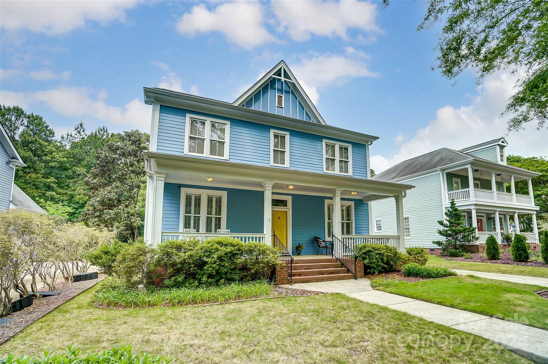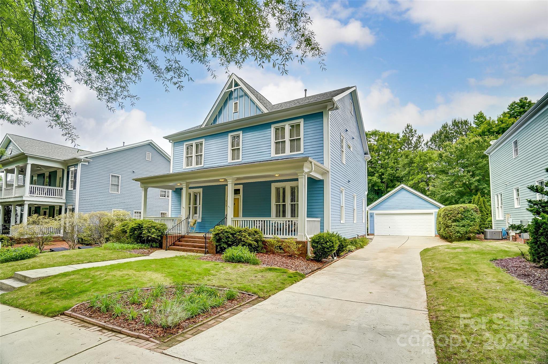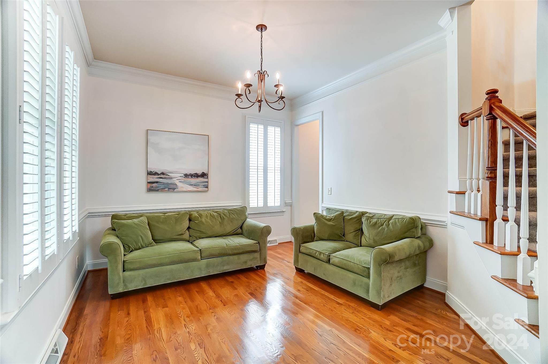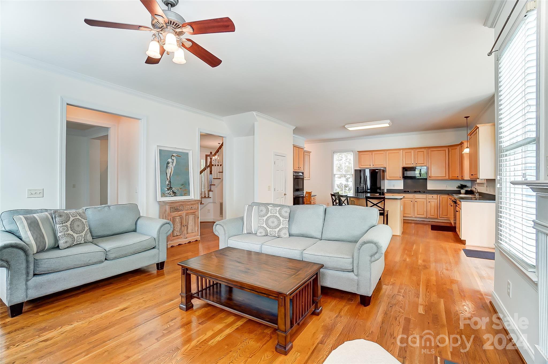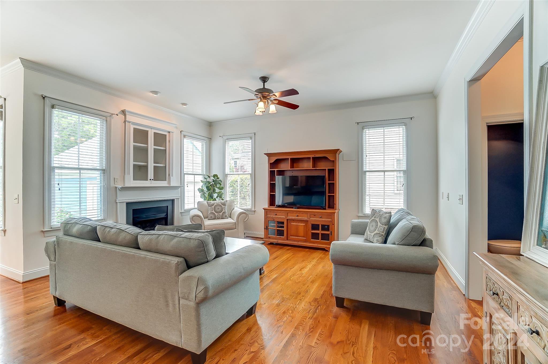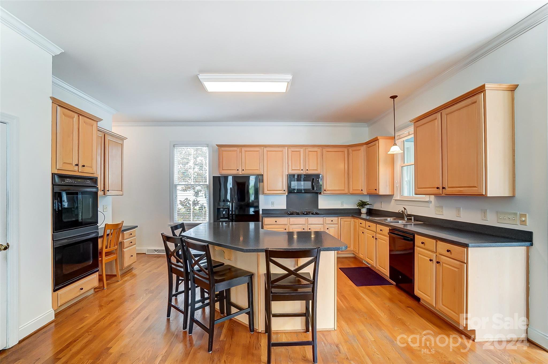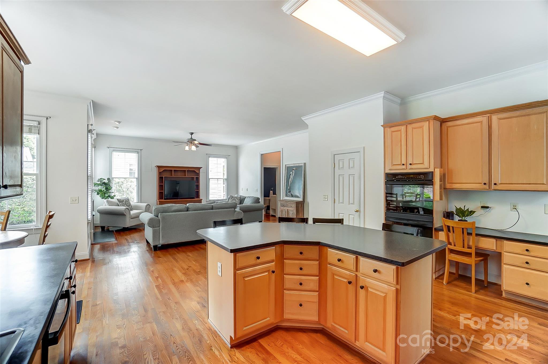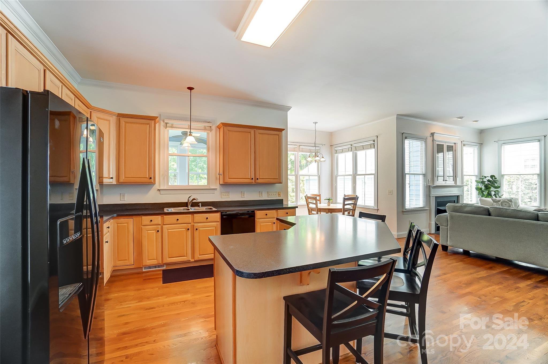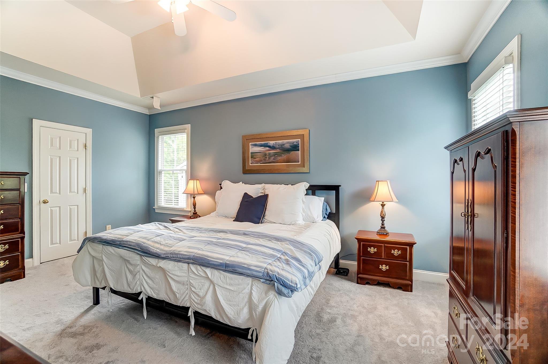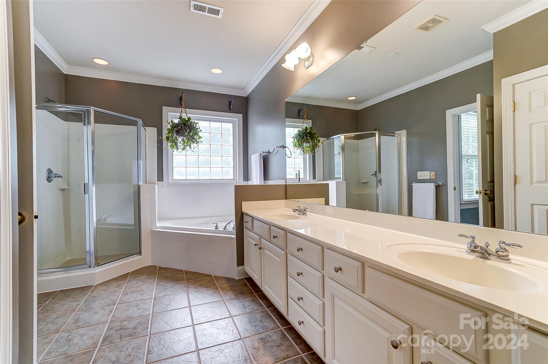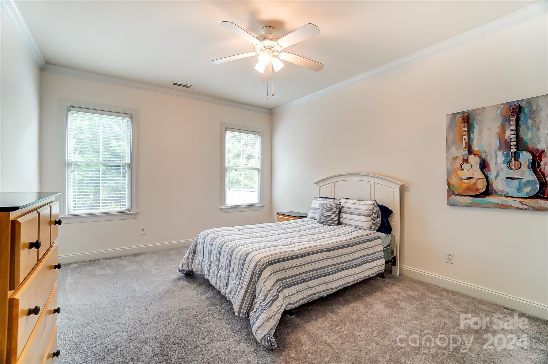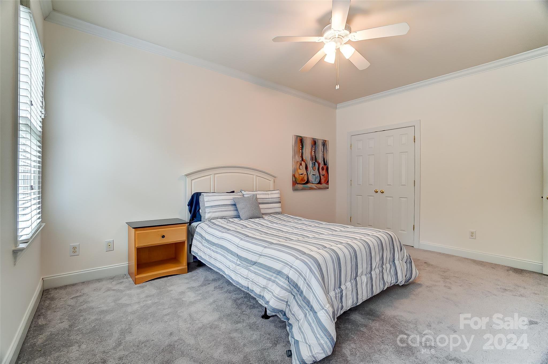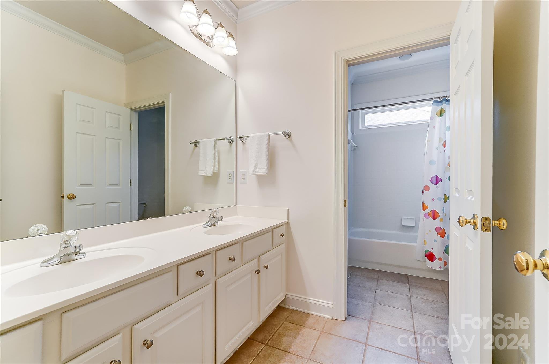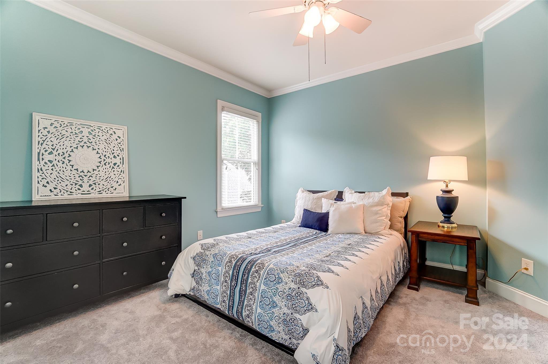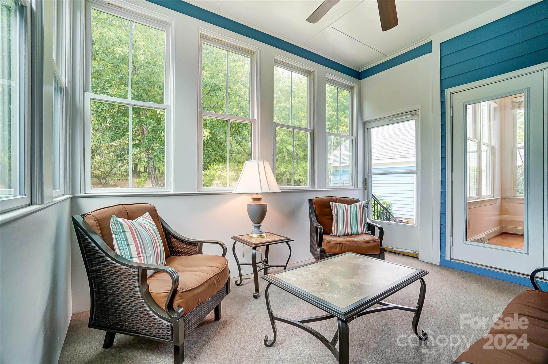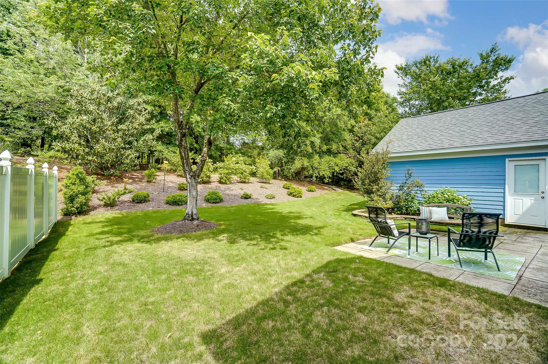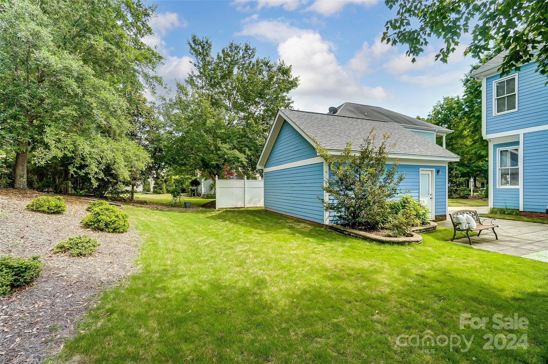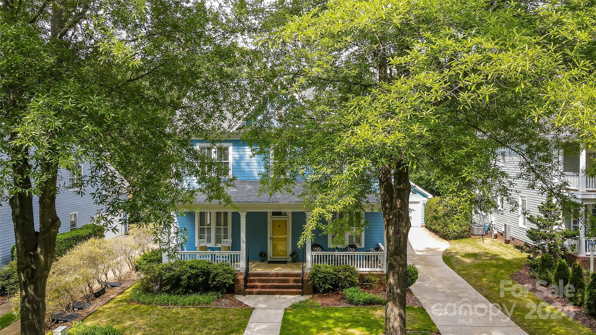412 Sophia Court, Fort Mill, SC 29708
- $725,000
- 4
- BD
- 3
- BA
- 2,610
- SqFt
Listing courtesy of EXP Realty LLC Market St
- List Price
- $725,000
- MLS#
- 4135800
- Status
- ACTIVE UNDER CONTRACT
- Days on Market
- 10
- Property Type
- Residential
- Architectural Style
- Traditional
- Year Built
- 2000
- Bedrooms
- 4
- Bathrooms
- 3
- Full Baths
- 2
- Half Baths
- 1
- Lot Size
- 9,147
- Lot Size Area
- 0.21
- Living Area
- 2,610
- Sq Ft Total
- 2610
- County
- York
- Subdivision
- Baxter Village
- Special Conditions
- None
- Dom
- Yes
Property Description
Beautiful Saussy Burbank "Chester" plan in the heart of Baxter Village! This home boasts 4 bedrooms, 2.5 baths and sits on a wooded homesite backing to the trail system and facing one of Baxter's many serene greenspaces! The open floor plan on the main level features a dining room, office/study, and a great room opening into the kitchen, making it just perfect for gathering! Head up the pretty staircase to the primary suite, 3 additional bedrooms and lots of natural light! Rock away on the front porch or relax on the enclosed porch or patio out back. The detached garage has additional storage! The roof and HVAC's have been replaced. Baxter is home to the Fort Mill Library, the , Orchard Park Elementary School, as well as impressive amenities to include 2 community centers, 2 pools, playgrounds, pocket parks, tennis, miles of trails and a town center with eateries, fitness options, shopping and so much more! Welcome Home!
Additional Information
- Hoa Fee
- $1,100
- Hoa Fee Paid
- Annually
- Community Features
- Clubhouse, Outdoor Pool, Playground, Recreation Area, Sidewalks, Street Lights, Tennis Court(s), Walking Trails
- Fireplace
- Yes
- Interior Features
- Attic Stairs Pulldown, Garden Tub, Kitchen Island, Open Floorplan, Pantry, Walk-In Closet(s)
- Floor Coverings
- Carpet, Tile, Wood
- Equipment
- Dishwasher, Disposal, Double Oven, Gas Cooktop, Gas Water Heater, Microwave
- Foundation
- Crawl Space
- Main Level Rooms
- Sitting
- Laundry Location
- Electric Dryer Hookup, Lower Level
- Heating
- Forced Air, Natural Gas
- Water
- County Water
- Sewer
- County Sewer
- Exterior Features
- In-Ground Irrigation
- Exterior Construction
- Fiber Cement
- Roof
- Shingle
- Parking
- Detached Garage
- Driveway
- Concrete
- Lot Description
- Wooded, Views
- Elementary School
- Orchard Park
- Middle School
- Pleasant Knoll
- High School
- Fort Mill
- Zoning
- TND
- Total Property HLA
- 2610
Mortgage Calculator
 “ Based on information submitted to the MLS GRID as of . All data is obtained from various sources and may not have been verified by broker or MLS GRID. Supplied Open House Information is subject to change without notice. All information should be independently reviewed and verified for accuracy. Some IDX listings have been excluded from this website. Properties may or may not be listed by the office/agent presenting the information © 2024 Canopy MLS as distributed by MLS GRID”
“ Based on information submitted to the MLS GRID as of . All data is obtained from various sources and may not have been verified by broker or MLS GRID. Supplied Open House Information is subject to change without notice. All information should be independently reviewed and verified for accuracy. Some IDX listings have been excluded from this website. Properties may or may not be listed by the office/agent presenting the information © 2024 Canopy MLS as distributed by MLS GRID”

Last Updated:

