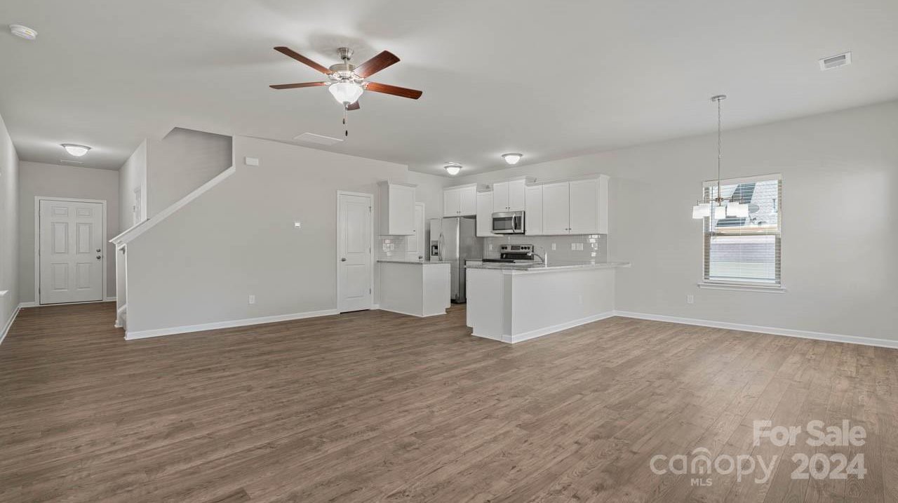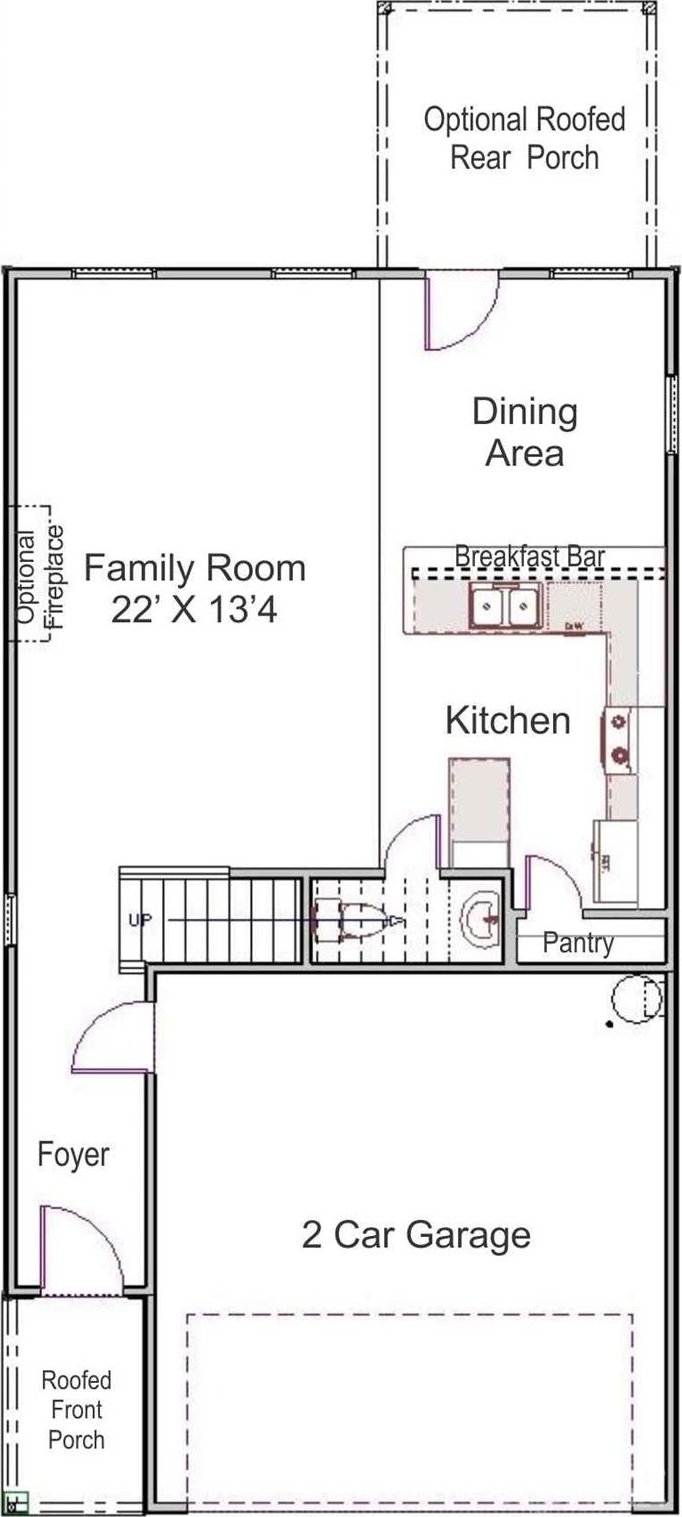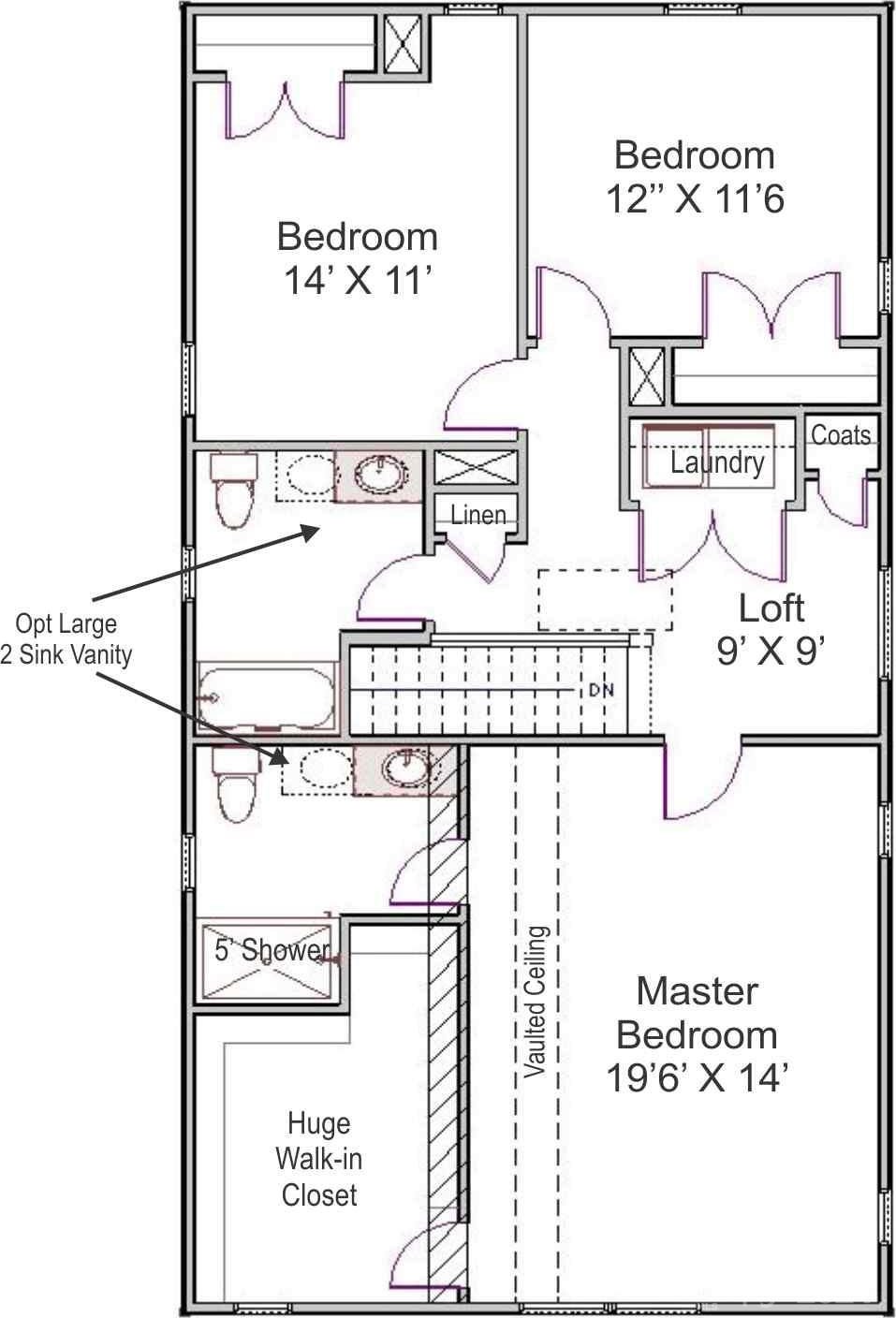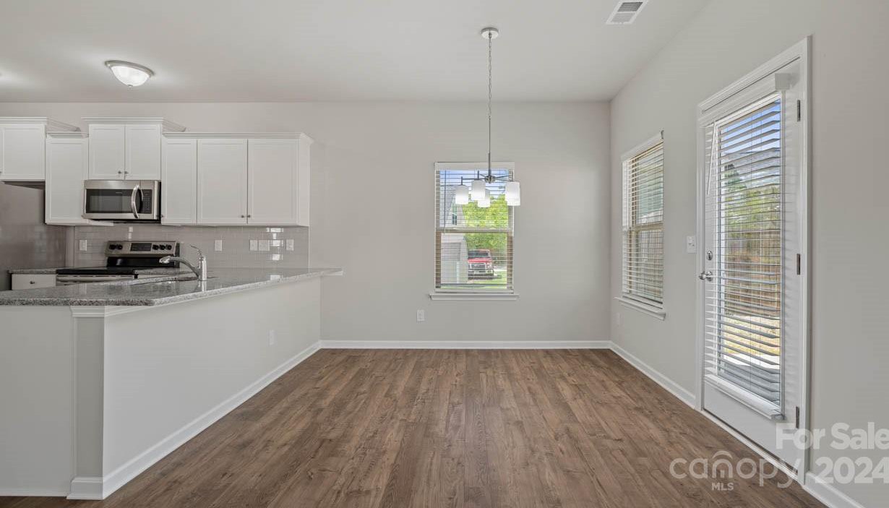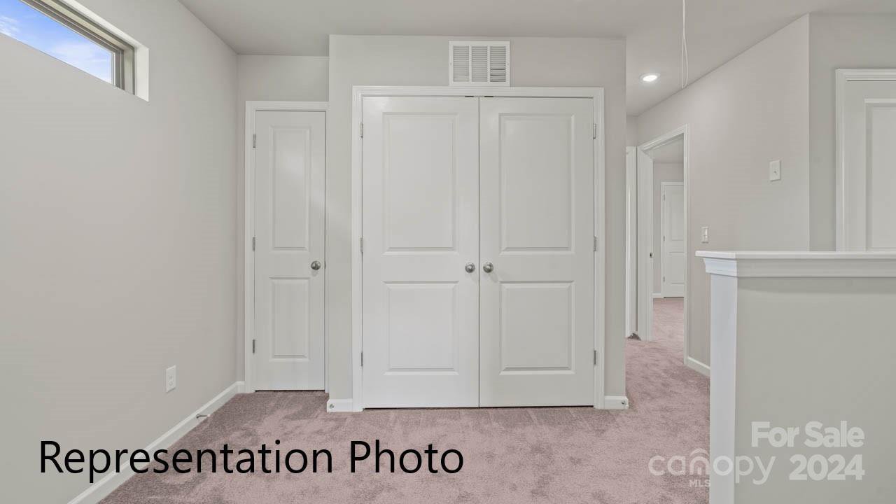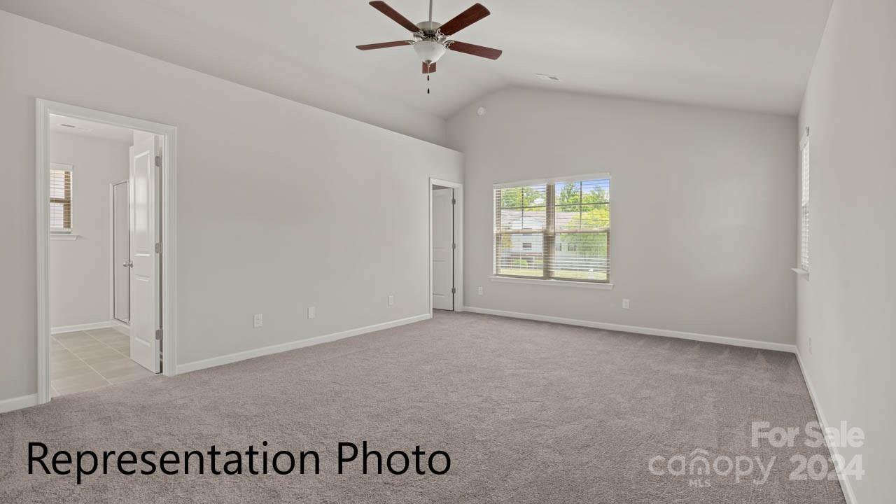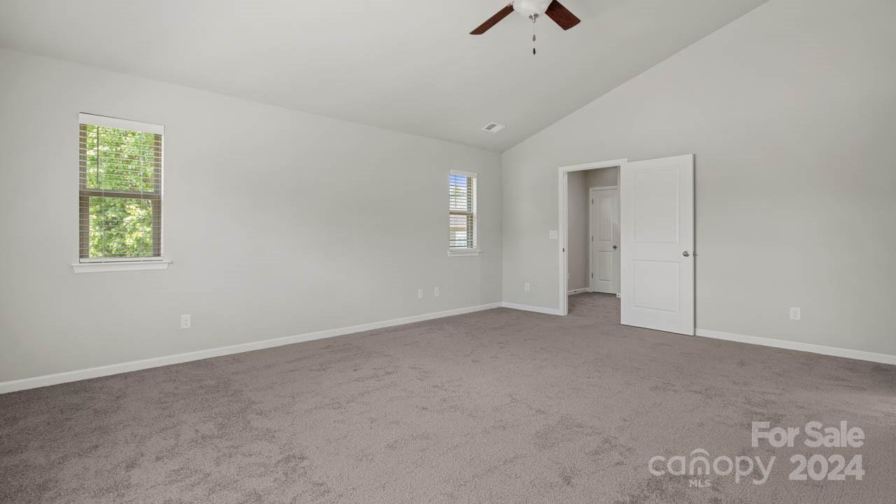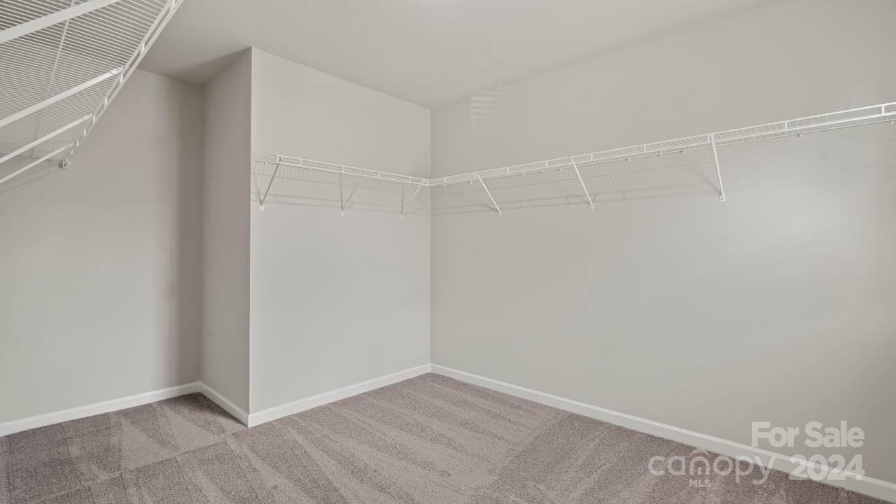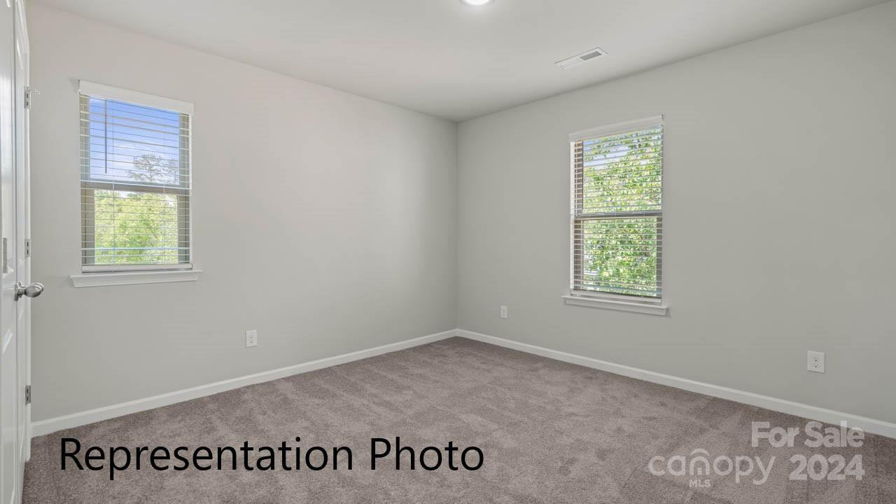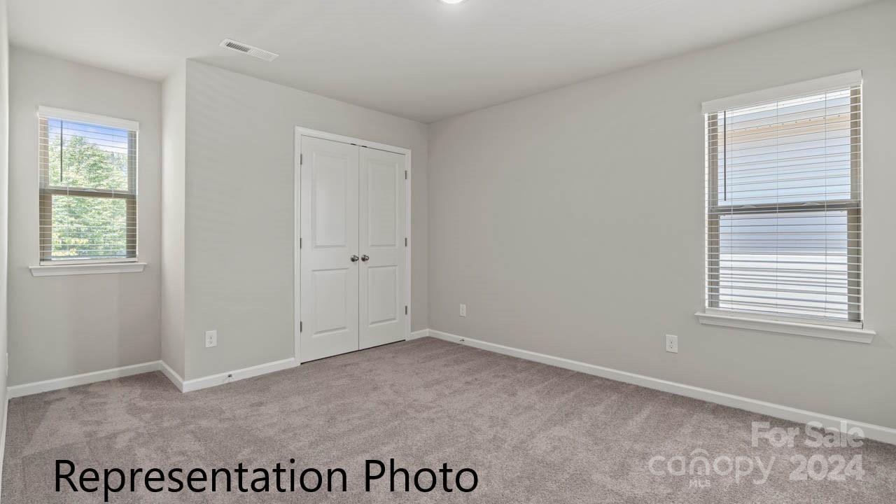7033 Stoney Wood Lane, Charlotte, NC 28215
- $371,044
- 3
- BD
- 3
- BA
- 1,792
- SqFt
Listing courtesy of EXP Realty LLC Mooresville
- List Price
- $371,044
- MLS#
- 4135812
- Status
- ACTIVE
- Days on Market
- 18
- Property Type
- Residential
- Architectural Style
- Transitional
- Year Built
- 2024
- Bedrooms
- 3
- Bathrooms
- 3
- Full Baths
- 2
- Half Baths
- 1
- Lot Size
- 4,356
- Lot Size Area
- 0.1
- Living Area
- 1,792
- Sq Ft Total
- 1792
- County
- Mecklenburg
- Subdivision
- Stoneygreen
- Special Conditions
- None
Property Description
Phase 2 NOW OPEN! Ask about the SouthCraft American Dream Program! SouthCraft is trying to promote Home Ownership and in order to do so, this home will be available to Owner Occupant Buyers ONLY for the first 14 days on market. Builder is providing up to $8,000 of Seller Contribution towards closing cost/rate buy-downs when using a preferred lender! Reserve a home/lot for $1,000! All desired updates are included in the price! Extremely Spacious Floor-plan! Luxury vinyl plank flooring throughout the main level. Luxury vinyl tile in laundry room & full bathrooms. Large modern kitchens have granite counters, stainless appliances, subway tile backsplash & island with breakfast bar. This new phase has a few additional upgraded features included like the new modern linear fireplace! This is the same floor plan as our Model home! Model home is located at 4040 Stoneygreen Lane, Charlotte NC 28215 is Open Tu & Thu from 10:00am - 2:00pm, Sat 11:00am-4:00pm & Sun 12:00pm - 4:00pm.
Additional Information
- Hoa Fee
- $390
- Hoa Fee Paid
- Annually
- Community Features
- Sidewalks, Street Lights
- Fireplace
- Yes
- Interior Features
- Attic Stairs Pulldown, Breakfast Bar, Cable Prewire, Entrance Foyer, Kitchen Island, Open Floorplan, Pantry, Vaulted Ceiling(s), Walk-In Closet(s)
- Floor Coverings
- Carpet, Tile, Vinyl
- Equipment
- Dishwasher, Electric Range, Electric Water Heater, Microwave
- Foundation
- Slab
- Main Level Rooms
- Family Room
- Laundry Location
- Upper Level
- Heating
- Electric, Heat Pump
- Water
- City
- Sewer
- Public Sewer
- Exterior Construction
- Stone Veneer, Vinyl
- Parking
- Attached Garage, Garage Door Opener, Garage Faces Front
- Driveway
- Concrete, Paved
- Lot Description
- Cul-De-Sac
- Elementary School
- Reedy Creek
- Middle School
- North Ridge
- High School
- Rocky River
- New Construction
- Yes
- Builder Name
- SouthCraft
- Total Property HLA
- 1792
Mortgage Calculator
 “ Based on information submitted to the MLS GRID as of . All data is obtained from various sources and may not have been verified by broker or MLS GRID. Supplied Open House Information is subject to change without notice. All information should be independently reviewed and verified for accuracy. Some IDX listings have been excluded from this website. Properties may or may not be listed by the office/agent presenting the information © 2024 Canopy MLS as distributed by MLS GRID”
“ Based on information submitted to the MLS GRID as of . All data is obtained from various sources and may not have been verified by broker or MLS GRID. Supplied Open House Information is subject to change without notice. All information should be independently reviewed and verified for accuracy. Some IDX listings have been excluded from this website. Properties may or may not be listed by the office/agent presenting the information © 2024 Canopy MLS as distributed by MLS GRID”

Last Updated:


