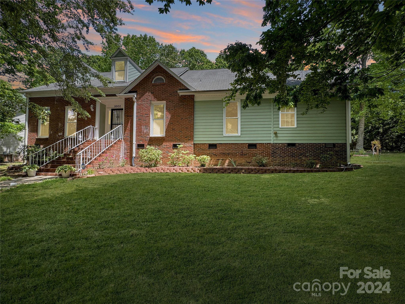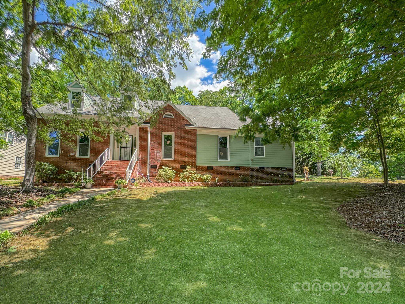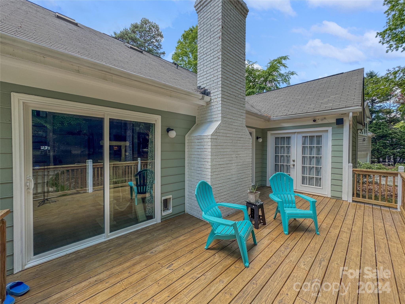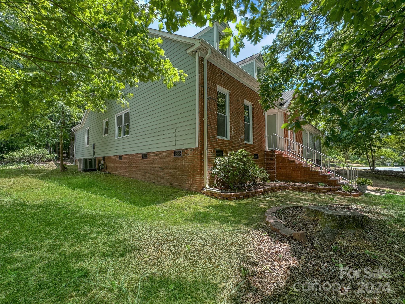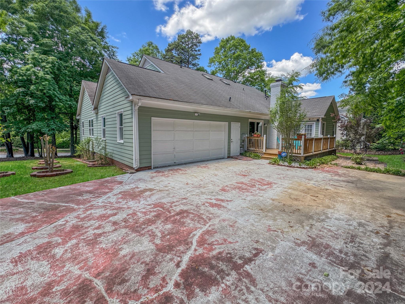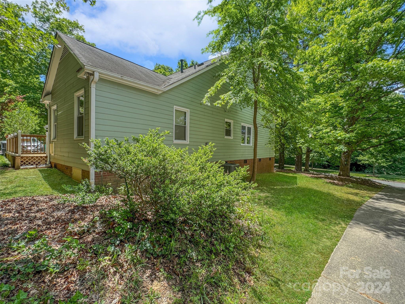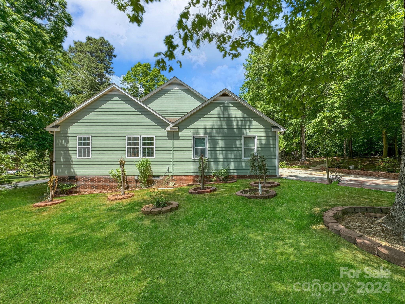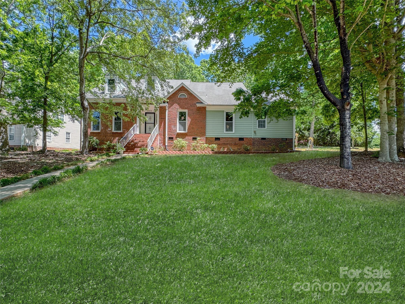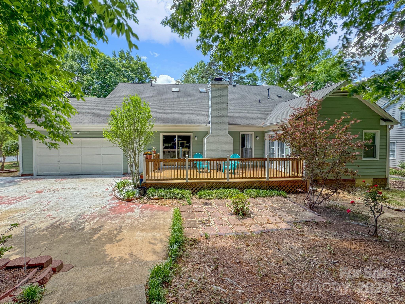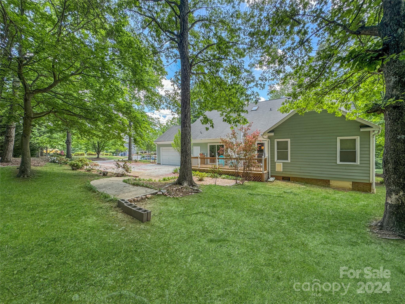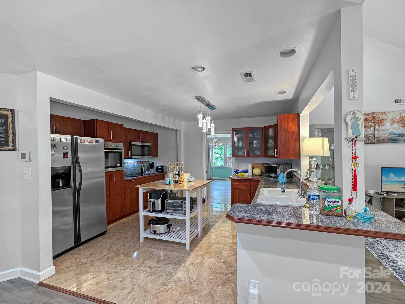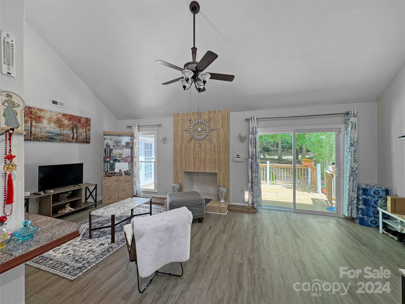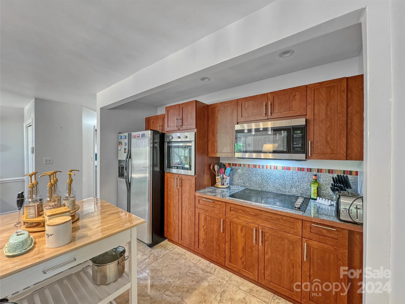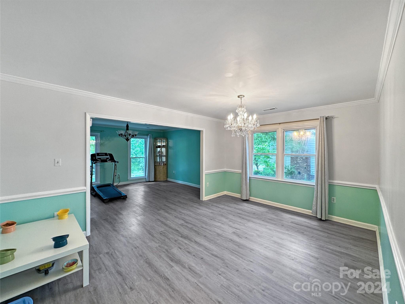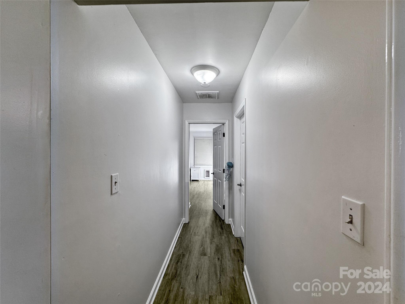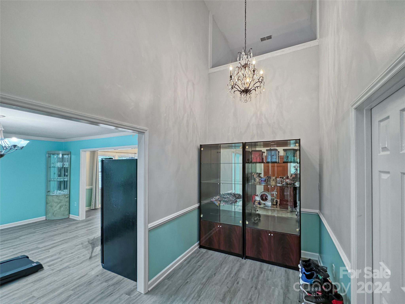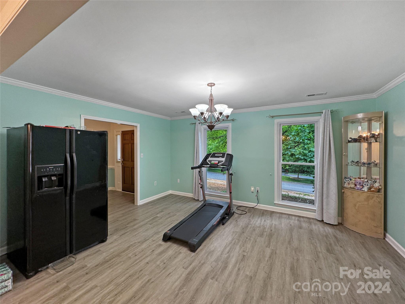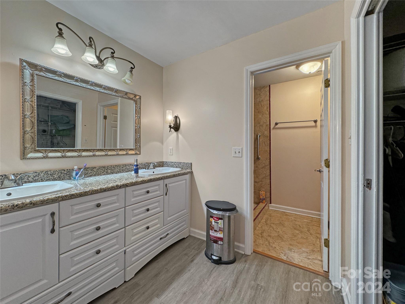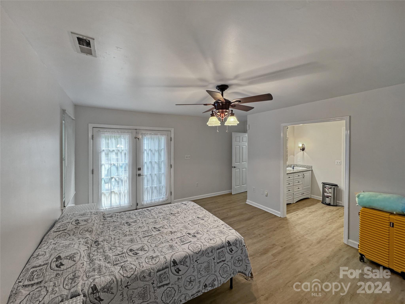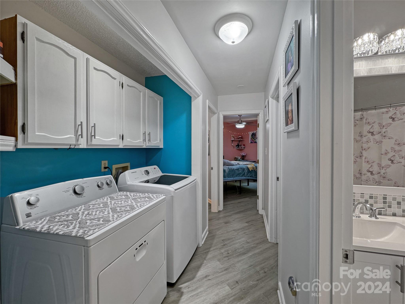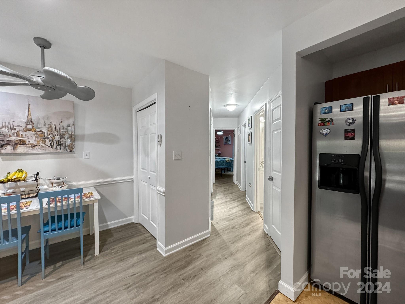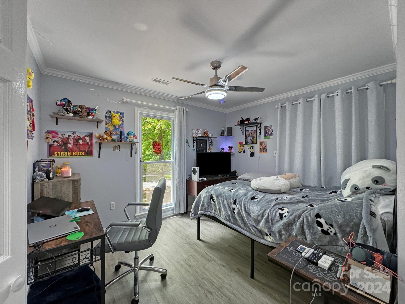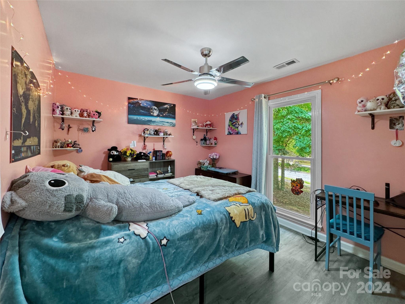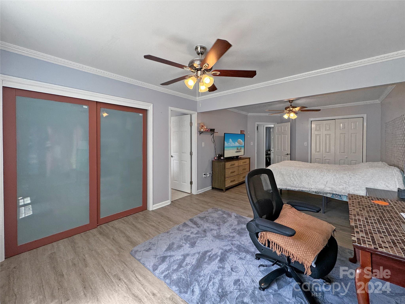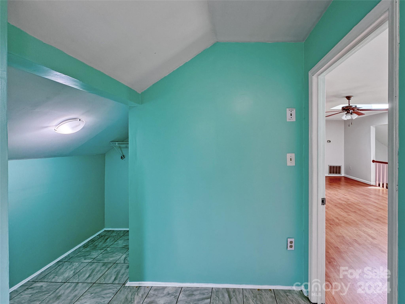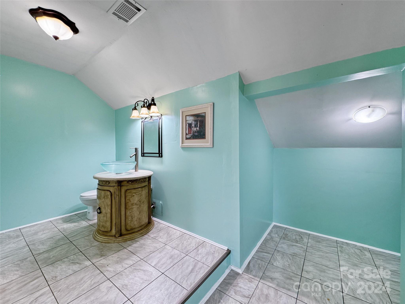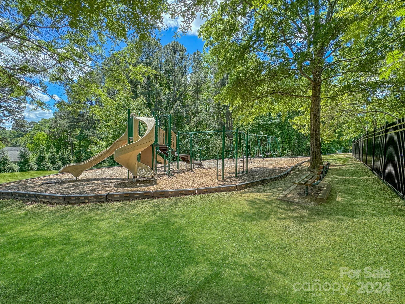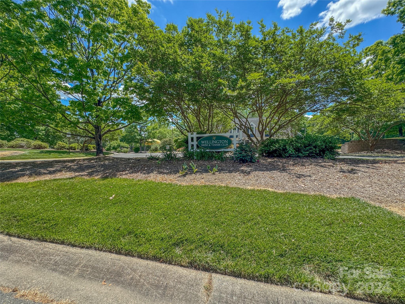9900 Katelyn Drive, Charlotte, NC 28269
- $484,900
- 4
- BD
- 4
- BA
- 2,875
- SqFt
Listing courtesy of Realty One Group Revolution
- List Price
- $484,900
- MLS#
- 4135911
- Status
- ACTIVE
- Days on Market
- 18
- Property Type
- Residential
- Architectural Style
- European
- Year Built
- 1987
- Price Change
- ▼ $5,100 1715801684
- Bedrooms
- 4
- Bathrooms
- 4
- Full Baths
- 3
- Half Baths
- 1
- Lot Size
- 26,136
- Lot Size Area
- 0.6000000000000001
- Living Area
- 2,875
- Sq Ft Total
- 2875
- County
- Mecklenburg
- Subdivision
- Wellington
- Building Name
- Wellington
- Special Conditions
- None
Property Description
Elegantly nestled on a sprawling corner lot within the esteemed Wellington enclave, this residence boasts timeless sophistication. The refined, contemporary kitchen showcases abundant storage, gleaming stainless-steel appliances, a recent wall oven addition, pantry, and a charming breakfast nook. Entertain with ease in the family room, graced by a soaring vaulted ceiling and seamless access to the serene, wooded backyard oasis adorned with a freshly minted deck. Dual primary suites on the main level offer luxurious retreats, each paired with a lavish ensuite bath. Two additional bedrooms and another full bath provide ample accommodation. Ascend upstairs to discover a versatile loft space/5th room and a convenient half bath. A 2 car garage & fresh paint enhance the home's allure. Brand-new HVAC and water heater units installed in March. Community luxuries include a clubhouse, pool, playground, tennis courts, and scenic trails. Perfectly situated near UNCC, and Uptown Charlotte.
Additional Information
- Hoa Fee
- $620
- Hoa Fee Paid
- Annually
- Community Features
- Clubhouse, Hot Tub, Outdoor Pool, Playground, Recreation Area, Tennis Court(s), Walking Trails
- Fireplace
- Yes
- Equipment
- Dishwasher, Disposal, Electric Cooktop, Electric Oven, Electric Range
- Foundation
- Crawl Space
- Main Level Rooms
- Primary Bedroom
- Laundry Location
- Electric Dryer Hookup, Laundry Closet, Main Level
- Heating
- Central, Zoned
- Water
- City
- Sewer
- Public Sewer
- Exterior Construction
- Brick Partial, Wood
- Roof
- Shingle
- Parking
- Driveway, Attached Garage
- Driveway
- Asphalt, Concrete
- Lot Description
- Wooded
- Elementary School
- Croft Community
- Middle School
- Ridge Road
- High School
- Mallard Creek
- Total Property HLA
- 2875
- Master on Main Level
- Yes
Mortgage Calculator
 “ Based on information submitted to the MLS GRID as of . All data is obtained from various sources and may not have been verified by broker or MLS GRID. Supplied Open House Information is subject to change without notice. All information should be independently reviewed and verified for accuracy. Some IDX listings have been excluded from this website. Properties may or may not be listed by the office/agent presenting the information © 2024 Canopy MLS as distributed by MLS GRID”
“ Based on information submitted to the MLS GRID as of . All data is obtained from various sources and may not have been verified by broker or MLS GRID. Supplied Open House Information is subject to change without notice. All information should be independently reviewed and verified for accuracy. Some IDX listings have been excluded from this website. Properties may or may not be listed by the office/agent presenting the information © 2024 Canopy MLS as distributed by MLS GRID”

Last Updated:
