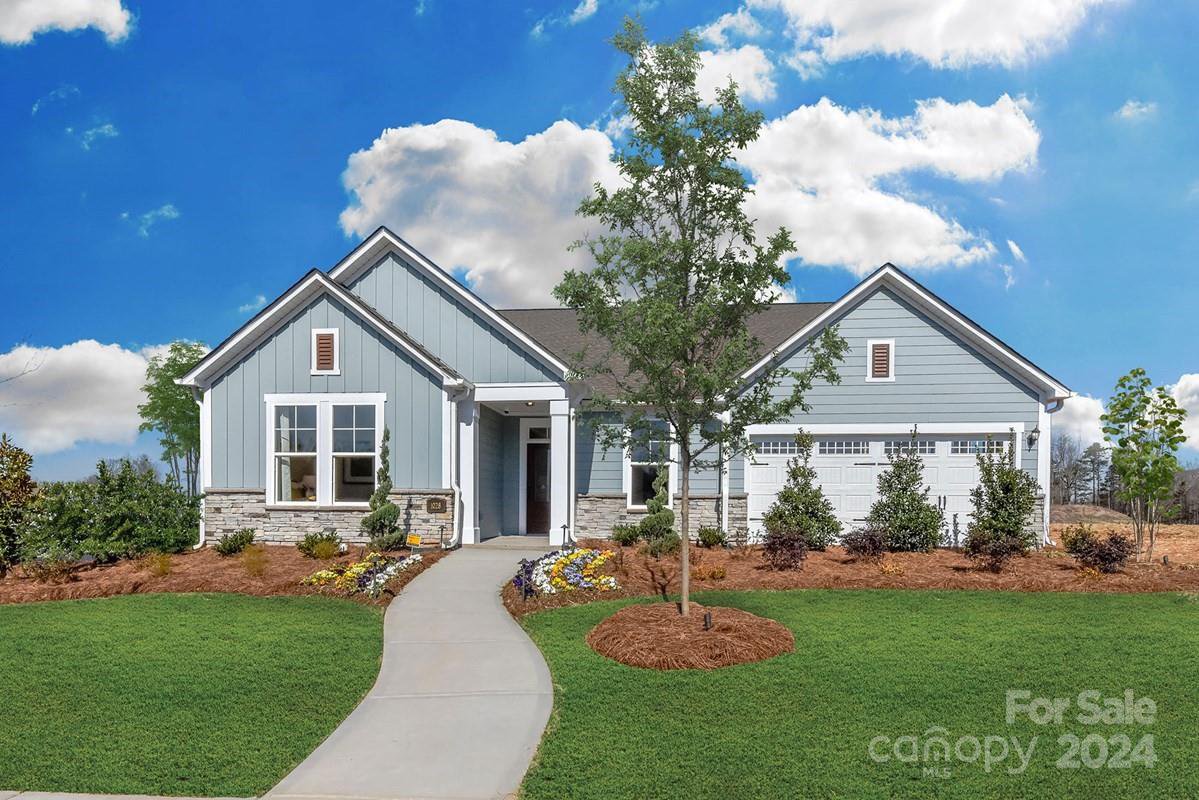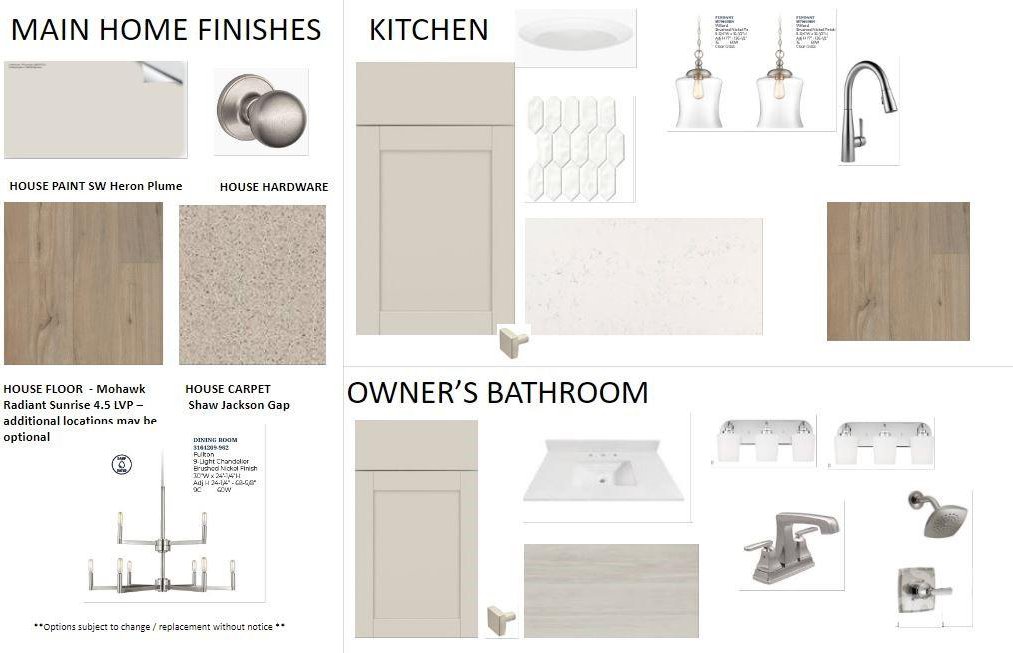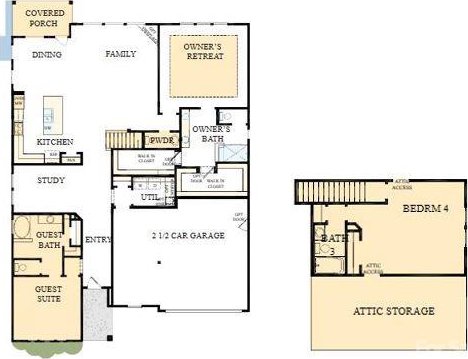3219 Gavin Lane, Harrisburg, NC 28075
- $555,698
- 3
- BD
- 4
- BA
- 2,755
- SqFt
Listing courtesy of David Weekley Homes
- List Price
- $555,698
- MLS#
- 4135925
- Status
- ACTIVE
- Days on Market
- 16
- Property Type
- Residential
- Year Built
- 2024
- Price Change
- ▲ $5,000 1716061796
- Bedrooms
- 3
- Bathrooms
- 4
- Full Baths
- 3
- Half Baths
- 1
- Lot Size
- 7,884
- Lot Size Area
- 0.181
- Living Area
- 2,755
- Sq Ft Total
- 2755
- County
- Cabarrus
- Subdivision
- Encore at Harmony
- Special Conditions
- None
Property Description
55+ Community. Step into your sanctuary through the inviting entryway, complete with a convenient drop zone, ensuring clutter-free living. Discover the thoughtful design elements that make everyday living effortless & enjoyable. Prepare culinary delights in the gourmet kitchen, featuring stone gray cabinets, brushed nickel finishes, & quartz countertops, creating a harmonious blend of style and functionality. Indulge in the serenity of the covered back porch, perfect for unwinding with a book or entertaining guests. Have your family & friends stay in the guest suite at the front of the home, providing privacy and comfort for visitors! Upstairs, experience true luxury in the owner's suite, boasting a tray ceiling that adds depth & a touch of elegance. The flexibility of a bonus bedroom & full bath is ideal for accommodating guests or creating a home office or hobby space. Need more storage? The finished attic space provides ample room to store seasonal decorations, luggage, & more.
Additional Information
- Hoa Fee
- $240
- Hoa Fee Paid
- Monthly
- Community Features
- Fifty Five and Older, Outdoor Pool, Sidewalks
- Interior Features
- Kitchen Island, Open Floorplan, Pantry, Walk-In Closet(s)
- Floor Coverings
- Carpet, Tile, Vinyl
- Equipment
- Dishwasher, Exhaust Hood, Gas Cooktop, Microwave, Wall Oven
- Foundation
- Slab
- Main Level Rooms
- Bedroom(s)
- Laundry Location
- Laundry Room, Main Level
- Heating
- Natural Gas
- Water
- County Water
- Sewer
- County Sewer
- Exterior Construction
- Fiber Cement, Stone Veneer
- Roof
- Shingle
- Parking
- Driveway, Attached Garage
- Driveway
- Concrete, Paved
- Elementary School
- Unspecified
- Middle School
- Unspecified
- High School
- Unspecified
- Zoning
- RM
- New Construction
- Yes
- Builder Name
- David Weekley Home
- Total Property HLA
- 2755
Mortgage Calculator
 “ Based on information submitted to the MLS GRID as of . All data is obtained from various sources and may not have been verified by broker or MLS GRID. Supplied Open House Information is subject to change without notice. All information should be independently reviewed and verified for accuracy. Some IDX listings have been excluded from this website. Properties may or may not be listed by the office/agent presenting the information © 2024 Canopy MLS as distributed by MLS GRID”
“ Based on information submitted to the MLS GRID as of . All data is obtained from various sources and may not have been verified by broker or MLS GRID. Supplied Open House Information is subject to change without notice. All information should be independently reviewed and verified for accuracy. Some IDX listings have been excluded from this website. Properties may or may not be listed by the office/agent presenting the information © 2024 Canopy MLS as distributed by MLS GRID”

Last Updated:




