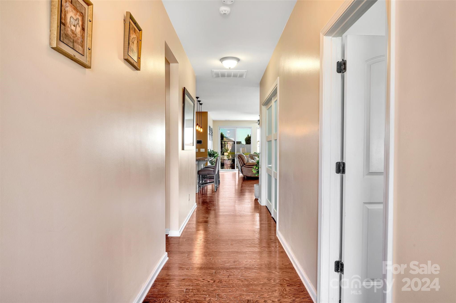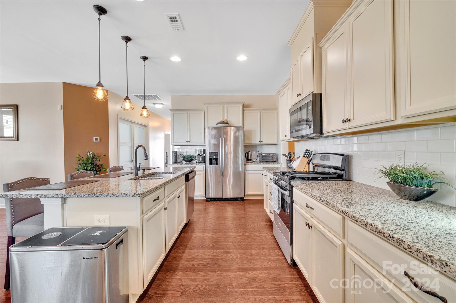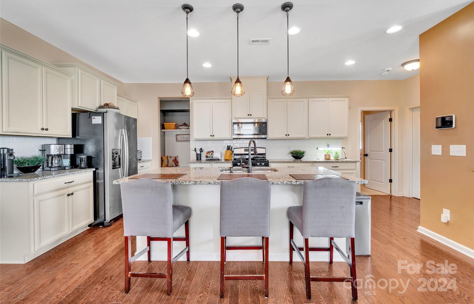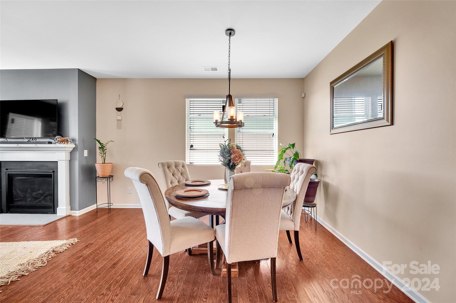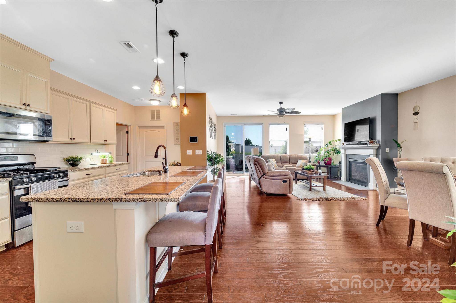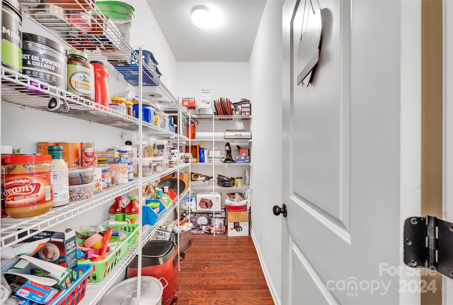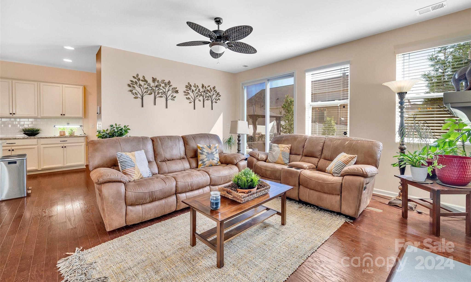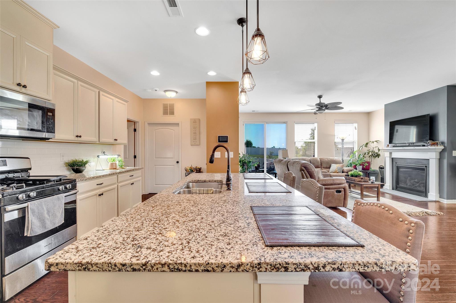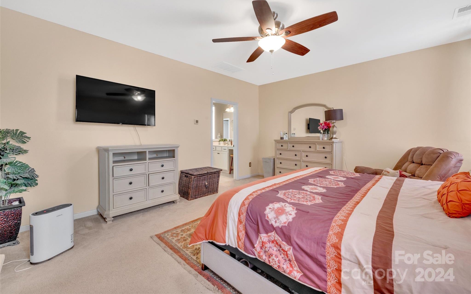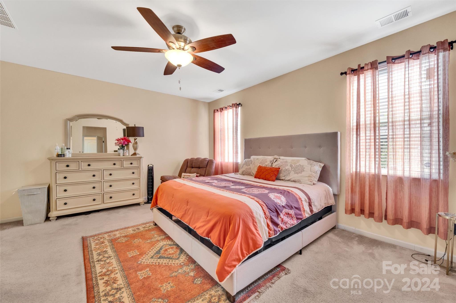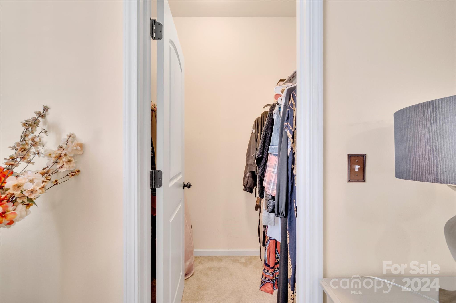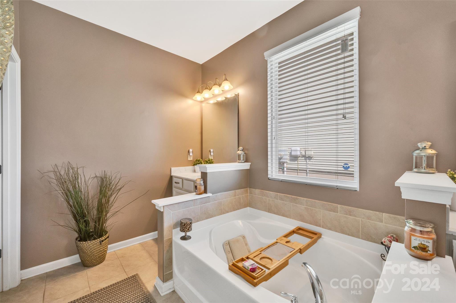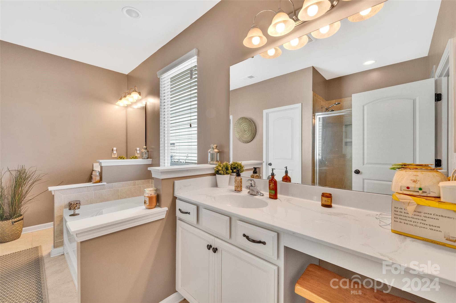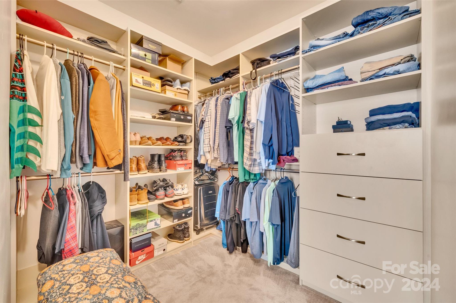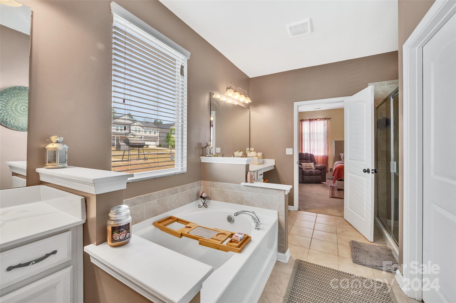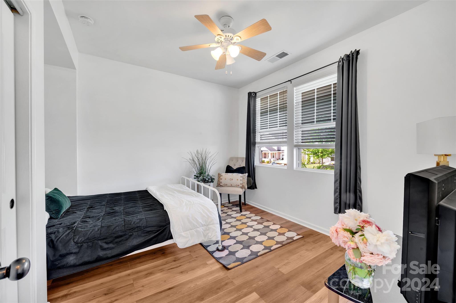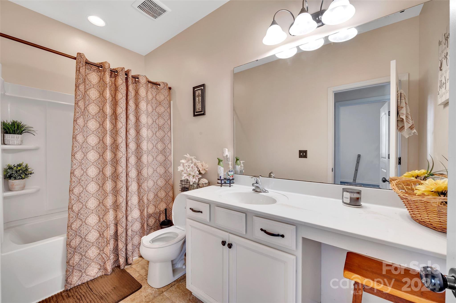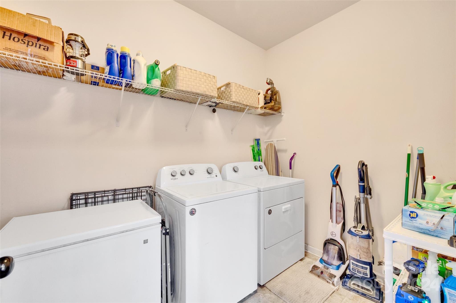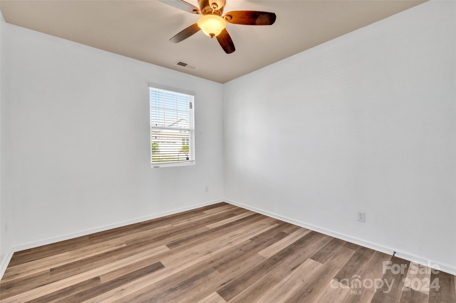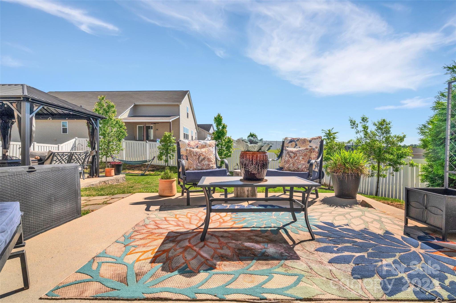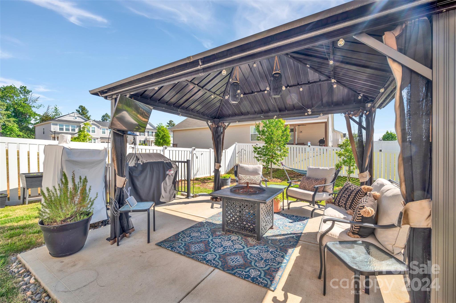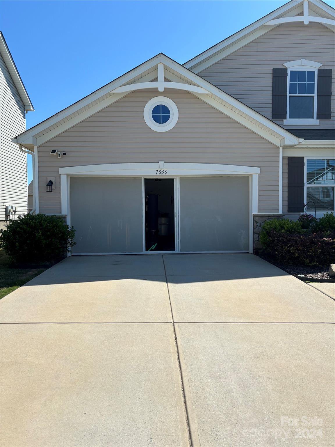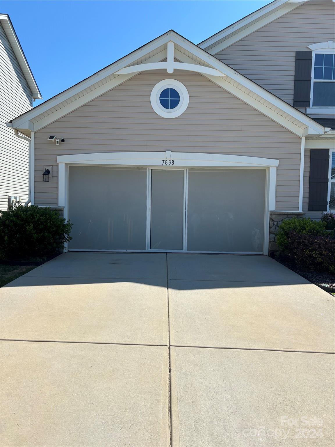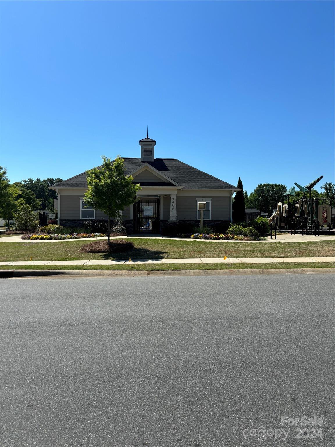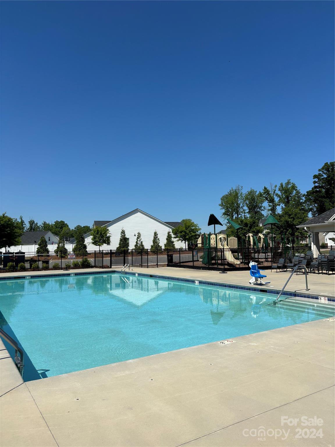7838 Meridale Forest Drive, Charlotte, NC 28269
- $475,000
- 3
- BD
- 2
- BA
- 2,047
- SqFt
Listing courtesy of ProStead Realty
- List Price
- $475,000
- MLS#
- 4135973
- Status
- ACTIVE UNDER CONTRACT
- Days on Market
- 17
- Property Type
- Residential
- Year Built
- 2018
- Bedrooms
- 3
- Bathrooms
- 2
- Full Baths
- 2
- Lot Size
- 7,840
- Lot Size Area
- 0.18
- Living Area
- 2,047
- Sq Ft Total
- 2047
- County
- Mecklenburg
- Subdivision
- Meridale
- Special Conditions
- None
Property Description
BUYERS FINANCING FELL THRU, THEIR LOSS IS YOUR GAIN!!! This impeccable One story, ranch home w/covered front porch in highly desirable Meridale Subdivision. Three total bedrooms and a dedicated office w/French doors. Gourmet kitchen w/plenty of cabinets & counter space w/a huge granite countertop island, gas stove, walk in pantry, stainless appliances, washer & dryer convey with the home. The dining & living room are open concept areas w/gas log fireplace, large windows, 11x11 concrete patio & also 11x14 affixed gazebo & BBQ pad, privacy fence, BIG yard. Primary bedroom has a spa like ensuite bath w/separate garden tub, shower, dual vanities & two spacious closets designed/installed by CLOSETS by DESIGN. Additional two secondary bedrooms have their own privacy to provide space for guests. Garage has a privacy screen that can be pulled down while the garage door is up, Drop zone, Community pool, kids park, sidewalks, community events, easy access to I77 & I485, shopping, amenities.
Additional Information
- Hoa Fee
- $150
- Hoa Fee Paid
- Quarterly
- Fireplace
- Yes
- Interior Features
- Attic Stairs Pulldown, Cable Prewire, Drop Zone, Garden Tub, Kitchen Island, Open Floorplan, Pantry, Split Bedroom, Walk-In Closet(s), Walk-In Pantry
- Floor Coverings
- Carpet, Tile, Laminate, Linoleum, Hardwood, Vinyl, Wood
- Equipment
- Dishwasher, Disposal, Electric Oven, Gas Cooktop, Gas Water Heater, Microwave, Oven, Refrigerator, Self Cleaning Oven, Washer, Washer/Dryer
- Foundation
- Slab
- Main Level Rooms
- Primary Bedroom
- Laundry Location
- Laundry Room, Main Level
- Heating
- Central, Forced Air, Natural Gas
- Water
- City
- Sewer
- Public Sewer
- Exterior Construction
- Stone, Vinyl
- Roof
- Shingle
- Parking
- Attached Garage, Garage Faces Front, Parking Space(s)
- Driveway
- Concrete
- Elementary School
- Blythe
- Middle School
- J.M. Alexander
- High School
- North Mecklenburg
- Builder Name
- Mattamy
- Total Property HLA
- 2047
- Master on Main Level
- Yes
Mortgage Calculator
 “ Based on information submitted to the MLS GRID as of . All data is obtained from various sources and may not have been verified by broker or MLS GRID. Supplied Open House Information is subject to change without notice. All information should be independently reviewed and verified for accuracy. Some IDX listings have been excluded from this website. Properties may or may not be listed by the office/agent presenting the information © 2024 Canopy MLS as distributed by MLS GRID”
“ Based on information submitted to the MLS GRID as of . All data is obtained from various sources and may not have been verified by broker or MLS GRID. Supplied Open House Information is subject to change without notice. All information should be independently reviewed and verified for accuracy. Some IDX listings have been excluded from this website. Properties may or may not be listed by the office/agent presenting the information © 2024 Canopy MLS as distributed by MLS GRID”

Last Updated:

