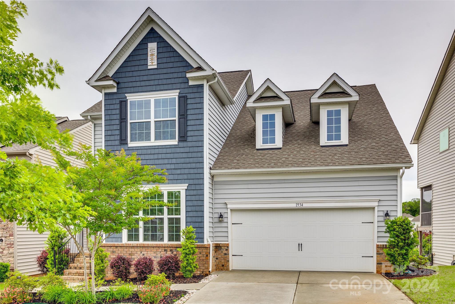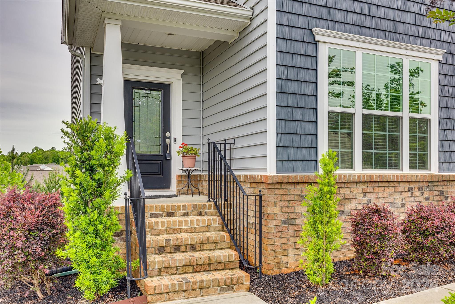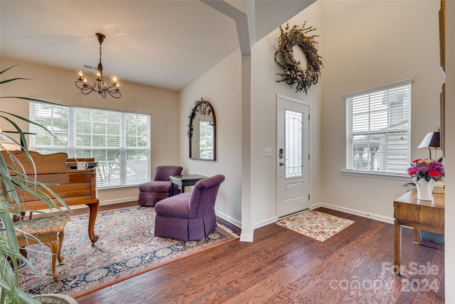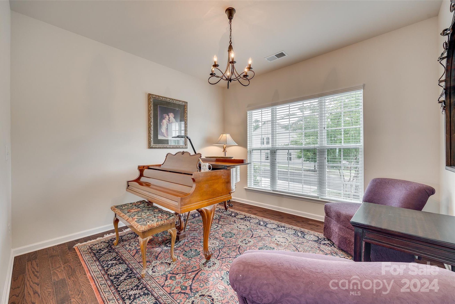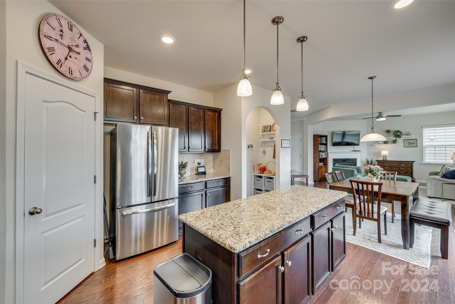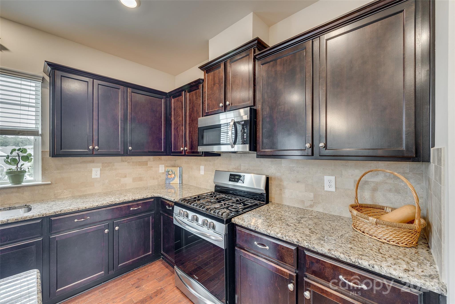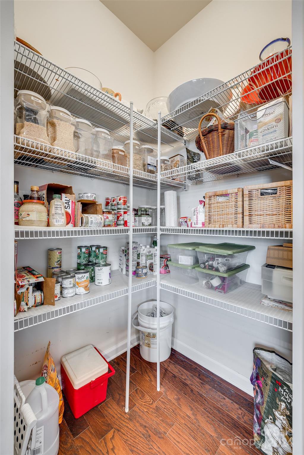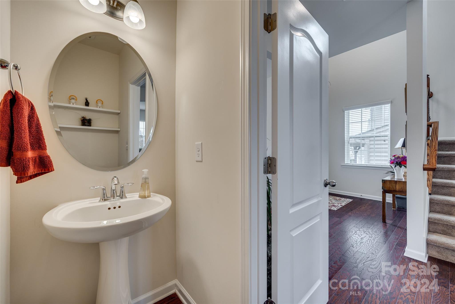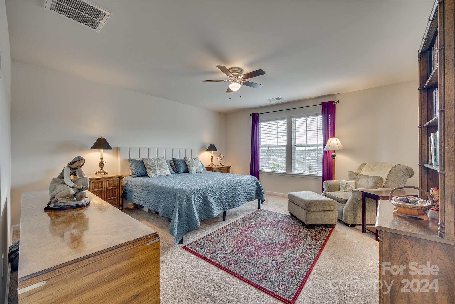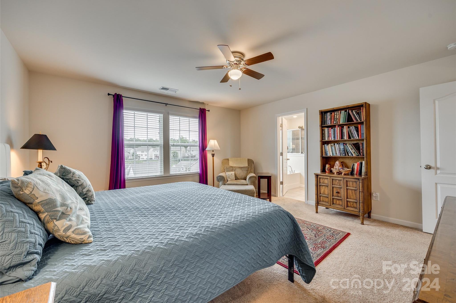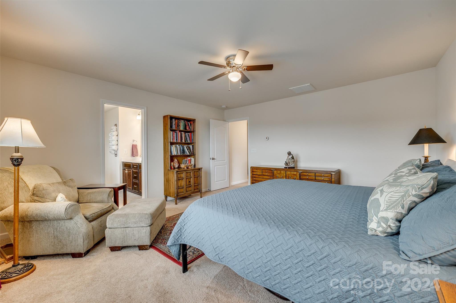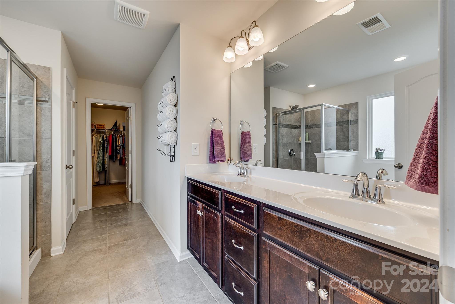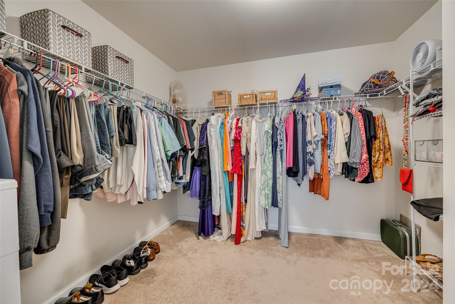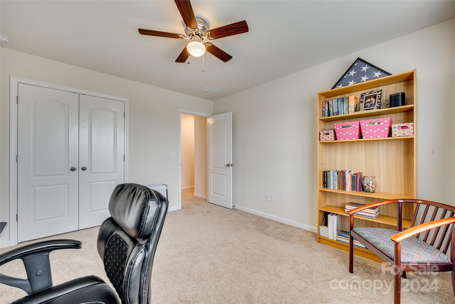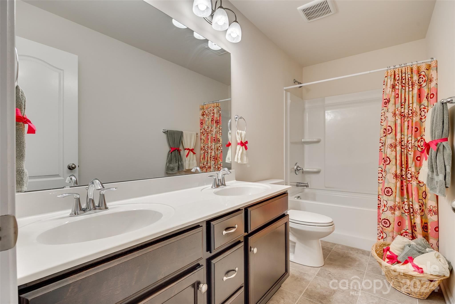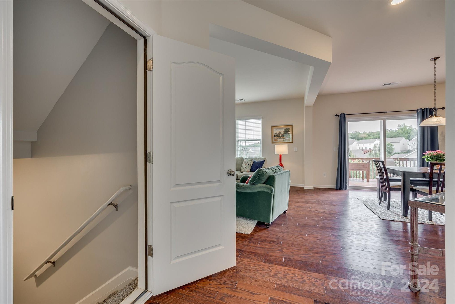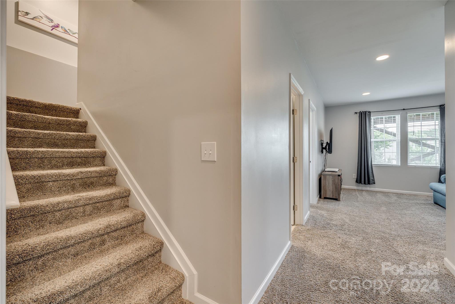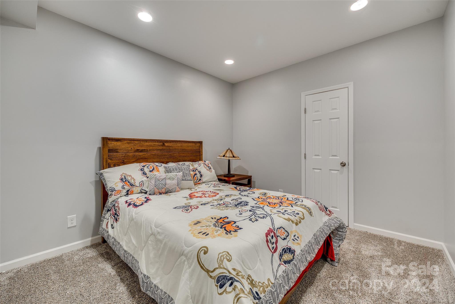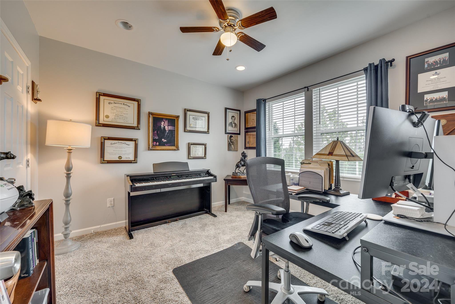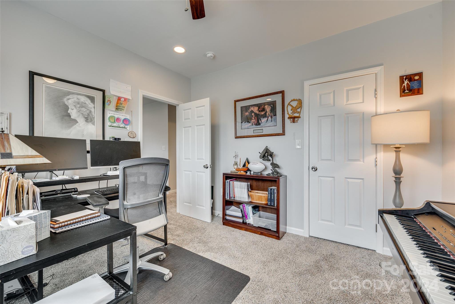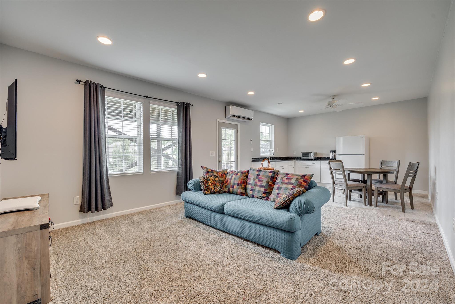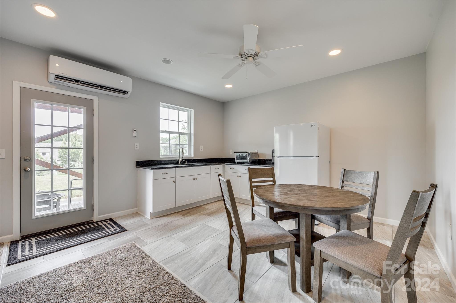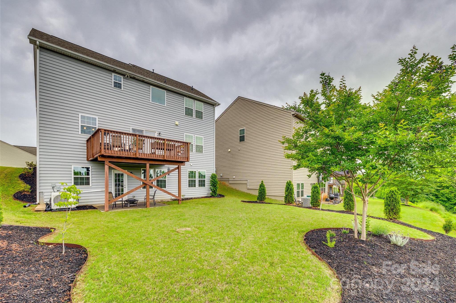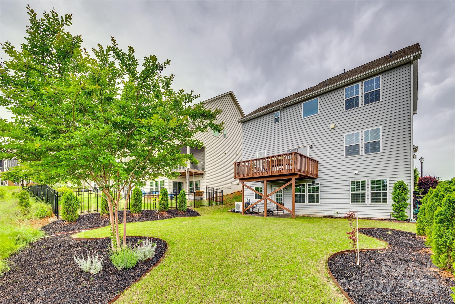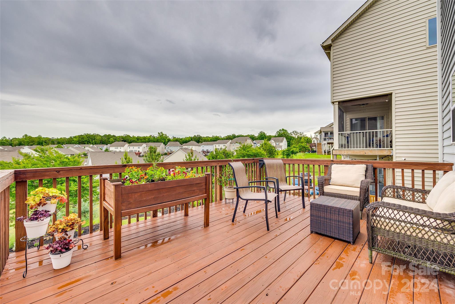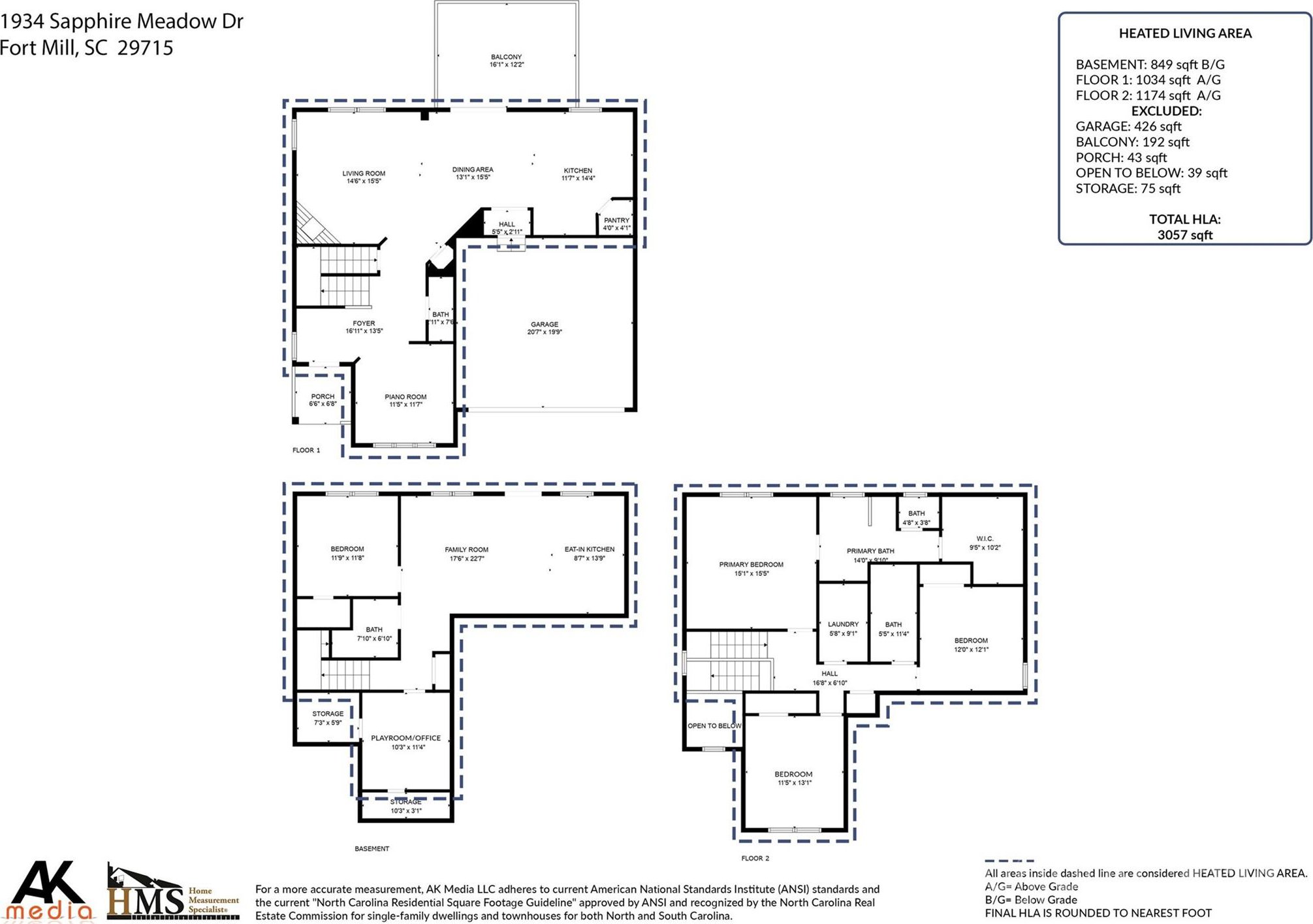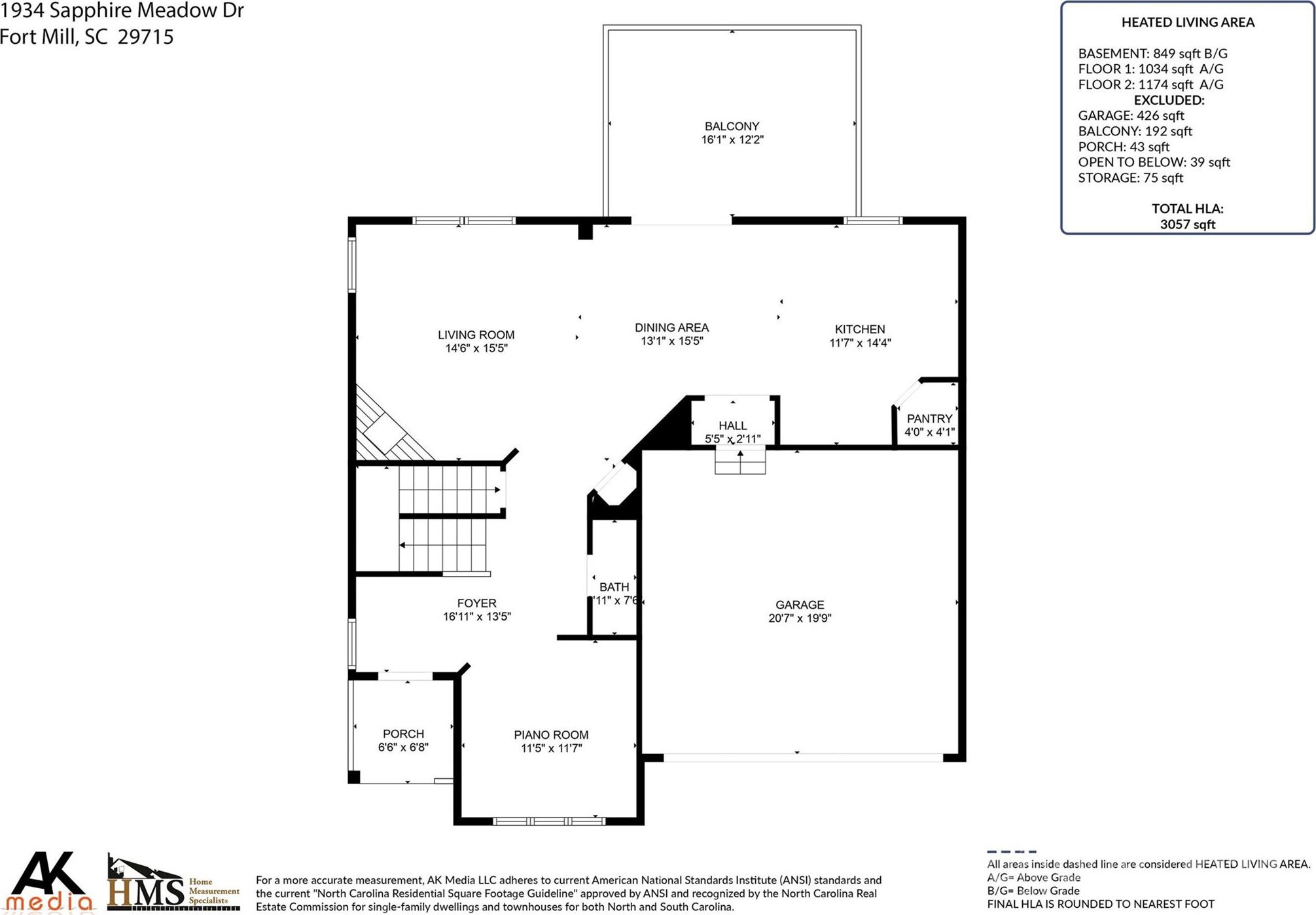1934 Sapphire Meadow Drive, Fort Mill, SC 29715
- $589,900
- 4
- BD
- 4
- BA
- 3,057
- SqFt
Listing courtesy of Keller Williams Connected
- List Price
- $589,900
- MLS#
- 4135977
- Status
- ACTIVE
- Days on Market
- 6
- Property Type
- Residential
- Architectural Style
- Traditional
- Year Built
- 2018
- Bedrooms
- 4
- Bathrooms
- 4
- Full Baths
- 3
- Half Baths
- 1
- Lot Size
- 6,969
- Lot Size Area
- 0.16
- Living Area
- 3,057
- Sq Ft Total
- 3057
- County
- York
- Subdivision
- Waterside at the Catawba
- Special Conditions
- None
- Waterfront Features
- None
Property Description
HOME SWEET HOME! Don't miss your opportunity to live in the well sought-after community of Waterside at the Catawba located in the award-winning Fort Mill School District. This meticulously maintained home has 4 total bedrooms and 3.5 bathrooms. On the first floor you'll find a room perfect for an office/playroom/ or extra sitting area, open concept living room with gas fireplace and a gourmet kitchen equipped with stainless steel appliances, granite countertops and plenty of cabinet and countertop space. Upstairs is a laundry room, 3 bedrooms, 2 full bathrooms including the master with garden tub and large walk-in closet. Finished basement includes 1 full bedroom, full bathroom, storage room, living room and kitchen area, perfect for entertaining! Enjoy all the amenities this neighborhood has to offer including clubhouse, outdoor pool, tennis and basketball court, two playgrounds, softball fields and fitness center. You won't want to miss
Additional Information
- Hoa Fee
- $300
- Hoa Fee Paid
- Quarterly
- Community Features
- Business Center, Clubhouse, Fitness Center, Outdoor Pool, Playground, Sidewalks, Street Lights, Tennis Court(s), Walking Trails
- Fireplace
- Yes
- Interior Features
- Attic Stairs Pulldown, Garden Tub, Kitchen Island, Open Floorplan, Pantry, Storage, Walk-In Closet(s)
- Floor Coverings
- Carpet, Tile, Wood
- Equipment
- Dishwasher, Disposal, Electric Water Heater, Gas Cooktop, Gas Oven, Microwave, Refrigerator
- Foundation
- Basement
- Main Level Rooms
- Kitchen
- Laundry Location
- Electric Dryer Hookup, Laundry Room, Upper Level, Washer Hookup
- Heating
- Central, Ductless
- Water
- City
- Sewer
- Public Sewer
- Exterior Construction
- Brick Partial, Shingle/Shake, Vinyl
- Roof
- Shingle
- Parking
- Driveway, Attached Garage
- Driveway
- Concrete
- Elementary School
- River Trail
- Middle School
- Forest Creek
- High School
- Catawba Ridge
- Builder Name
- Lennar
- Total Property HLA
- 3057
Mortgage Calculator
 “ Based on information submitted to the MLS GRID as of . All data is obtained from various sources and may not have been verified by broker or MLS GRID. Supplied Open House Information is subject to change without notice. All information should be independently reviewed and verified for accuracy. Some IDX listings have been excluded from this website. Properties may or may not be listed by the office/agent presenting the information © 2024 Canopy MLS as distributed by MLS GRID”
“ Based on information submitted to the MLS GRID as of . All data is obtained from various sources and may not have been verified by broker or MLS GRID. Supplied Open House Information is subject to change without notice. All information should be independently reviewed and verified for accuracy. Some IDX listings have been excluded from this website. Properties may or may not be listed by the office/agent presenting the information © 2024 Canopy MLS as distributed by MLS GRID”

Last Updated:
