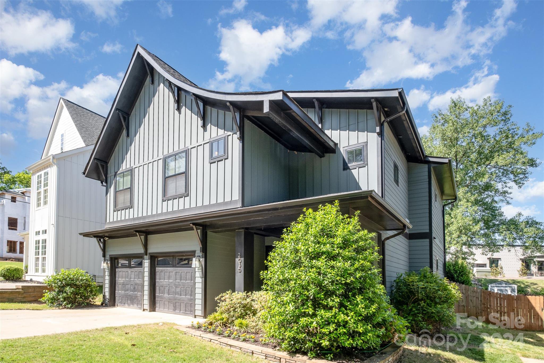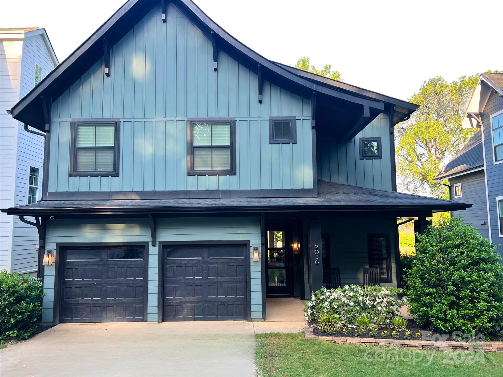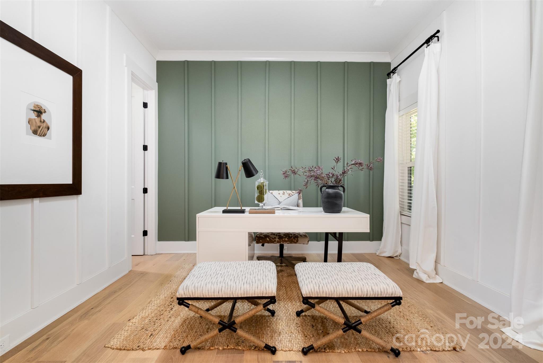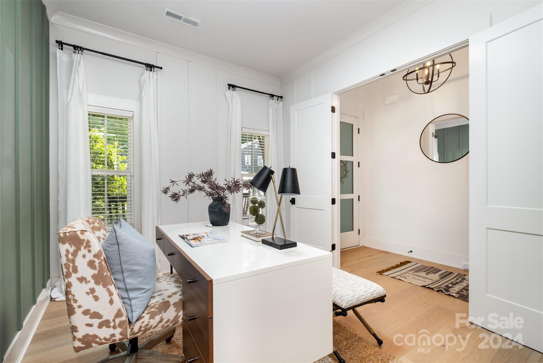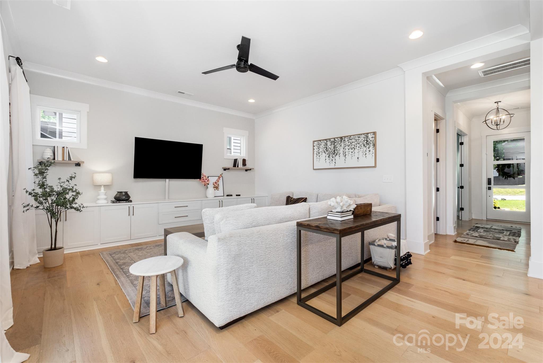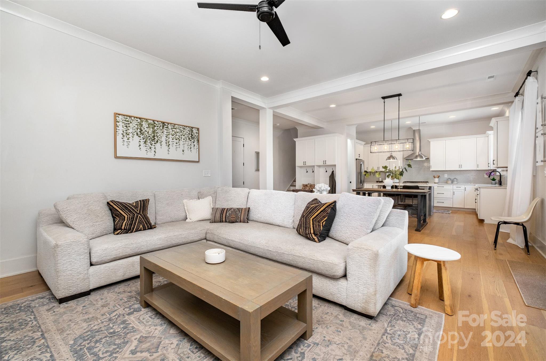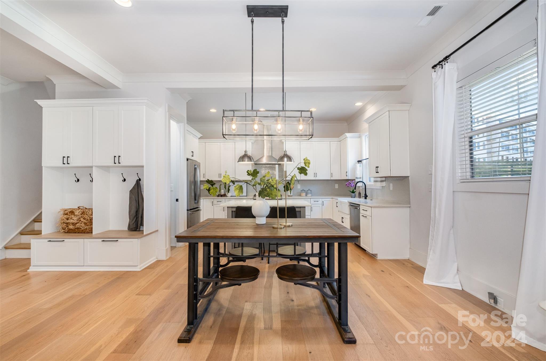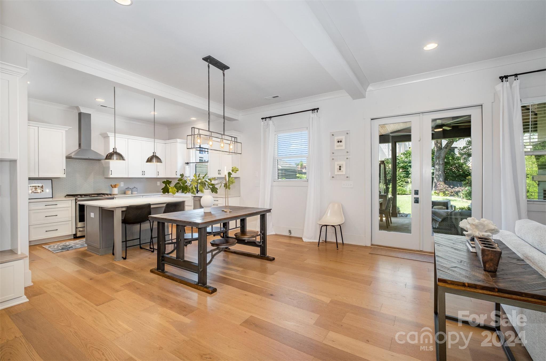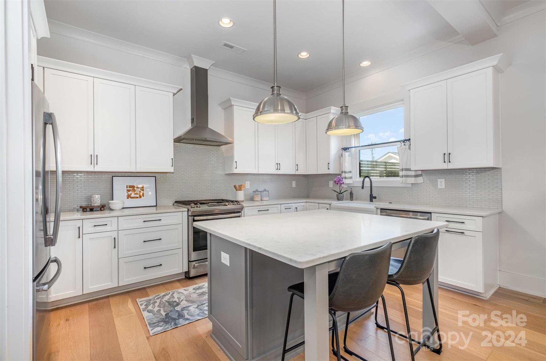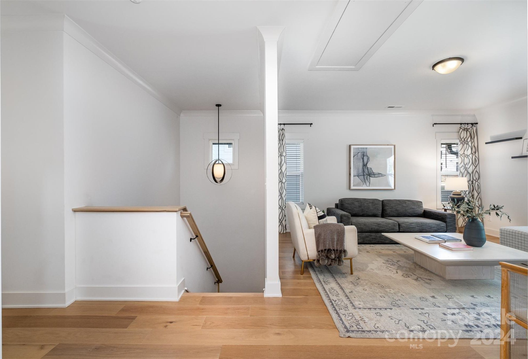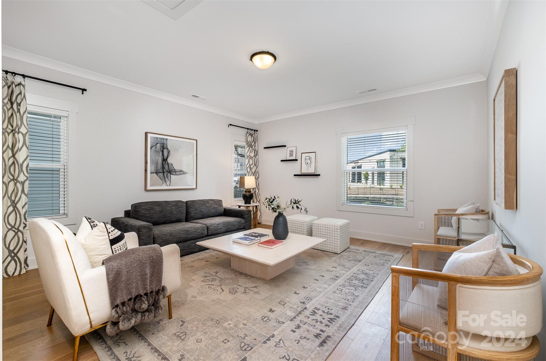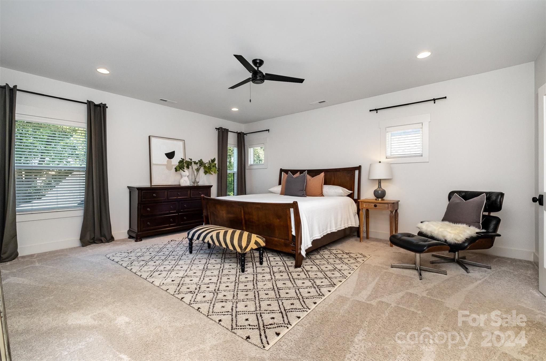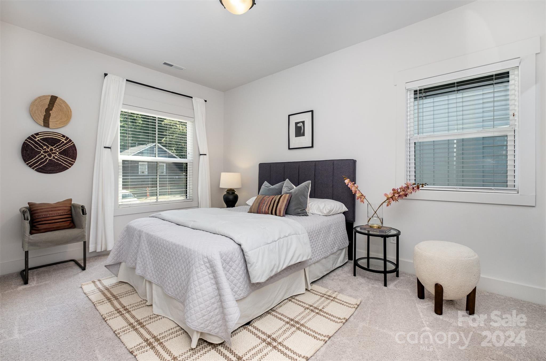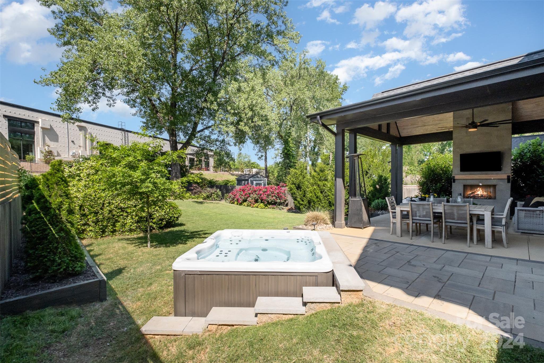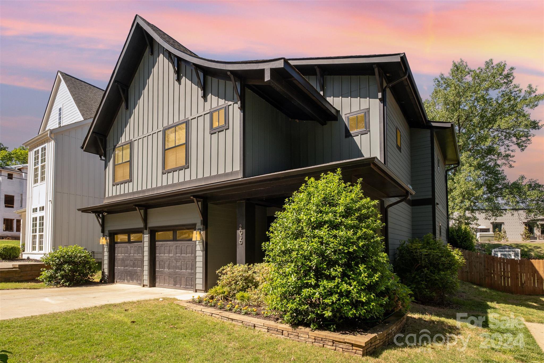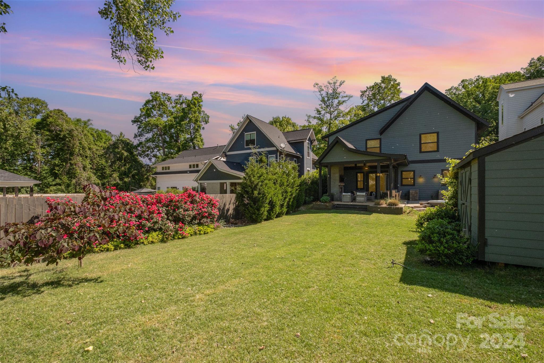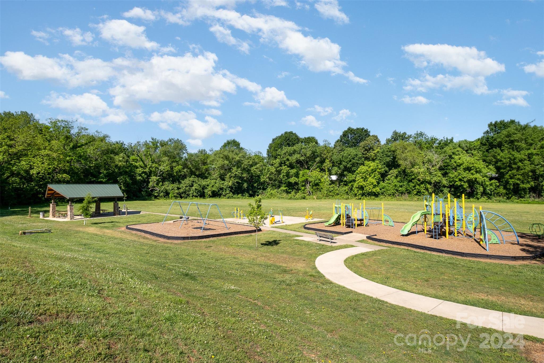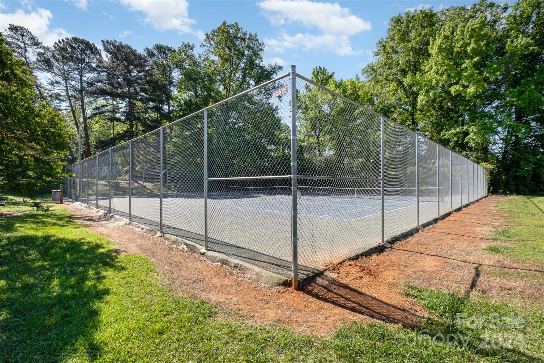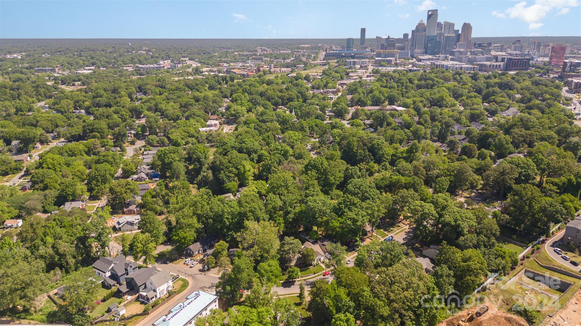2036 Wilmore Drive, Charlotte, NC 28203
- $1,075,000
- 4
- BD
- 3
- BA
- 2,650
- SqFt
Listing courtesy of Fathom Realty NC LLC
- List Price
- $1,075,000
- MLS#
- 4135988
- Status
- ACTIVE UNDER CONTRACT
- Days on Market
- 17
- Property Type
- Residential
- Architectural Style
- Farmhouse, Modern
- Year Built
- 2018
- Bedrooms
- 4
- Bathrooms
- 3
- Full Baths
- 2
- Half Baths
- 1
- Lot Size
- 7,492
- Lot Size Area
- 0.17200000000000001
- Living Area
- 2,650
- Sq Ft Total
- 2650
- County
- Mecklenburg
- Subdivision
- Wilmore
- Special Conditions
- None
- Dom
- Yes
Property Description
This is a rare opportunity to own a STUNNING house with a FABULOUS backyard PLUS a garage, a little over a mile from uptown and walking distance to all South End has to offer. Modern elegance in the heart of historical Wilmore, but not bound by the restrictions! From the sink, you can look out the window at the dog playing on the newly sodded lawn, open the French doors and smell the jasmine or roses from your garden, or listen to the jets of the hot tub calling your name! This home completed construction in 2019 and the outdoor living space among other amenities were added in 2021. 12 ft ceilings, 9 ft doors, extra-large primary suite and bath, laundry on the same floor as the primary suite, outdoor living space, Jacuzzi hot tub, and more! When you're not enjoying your private outdoor amenities, take a walk about 1,000 ft down the street to play pickleball with your friends or pop over to hi-wire for an after work cold one.
Additional Information
- Community Features
- Playground, Recreation Area, Sidewalks, Street Lights, Tennis Court(s)
- Fireplace
- Yes
- Interior Features
- Attic Stairs Pulldown, Built-in Features, Drop Zone, Kitchen Island, Open Floorplan, Pantry, Storage, Walk-In Closet(s), Walk-In Pantry
- Floor Coverings
- Tile, Wood
- Equipment
- Convection Oven, Dishwasher, Disposal, Freezer, Gas Cooktop, Gas Oven, Gas Range, Microwave, Refrigerator, Washer/Dryer
- Foundation
- Slab
- Laundry Location
- Upper Level
- Heating
- Electric
- Water
- City
- Sewer
- Public Sewer
- Exterior Features
- Hot Tub, Other - See Remarks
- Exterior Construction
- Fiber Cement
- Roof
- Shingle
- Parking
- Driveway, Attached Garage
- Driveway
- Concrete
- Lot Description
- Level, Wooded
- Elementary School
- Unspecified
- Middle School
- Unspecified
- High School
- Unspecified
- Builder Name
- Vista Homes
- Total Property HLA
- 2650
Mortgage Calculator
 “ Based on information submitted to the MLS GRID as of . All data is obtained from various sources and may not have been verified by broker or MLS GRID. Supplied Open House Information is subject to change without notice. All information should be independently reviewed and verified for accuracy. Some IDX listings have been excluded from this website. Properties may or may not be listed by the office/agent presenting the information © 2024 Canopy MLS as distributed by MLS GRID”
“ Based on information submitted to the MLS GRID as of . All data is obtained from various sources and may not have been verified by broker or MLS GRID. Supplied Open House Information is subject to change without notice. All information should be independently reviewed and verified for accuracy. Some IDX listings have been excluded from this website. Properties may or may not be listed by the office/agent presenting the information © 2024 Canopy MLS as distributed by MLS GRID”

Last Updated:
