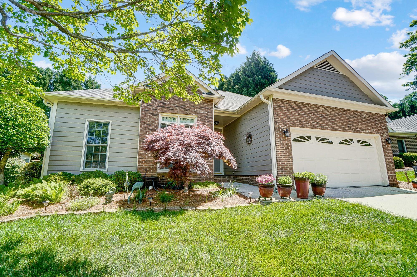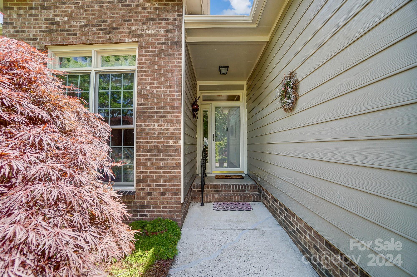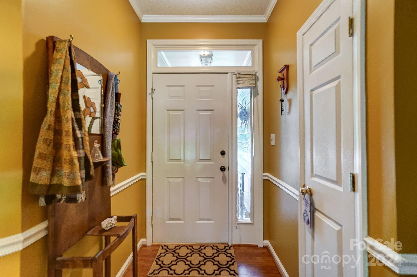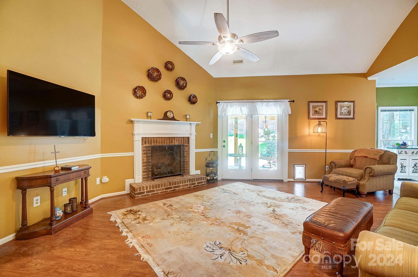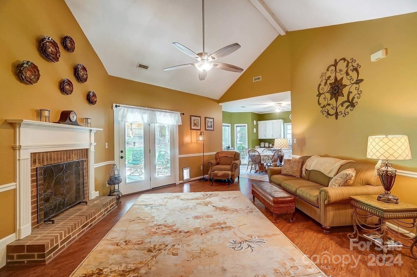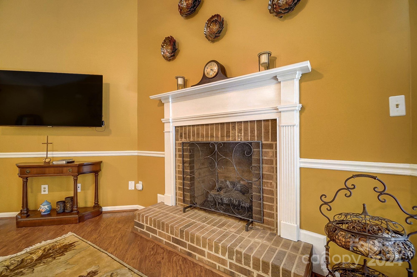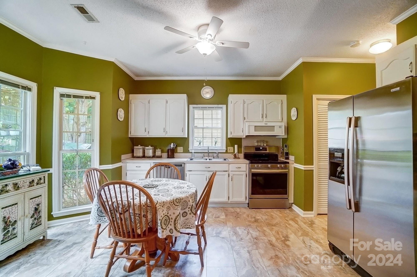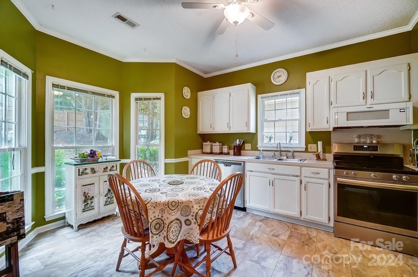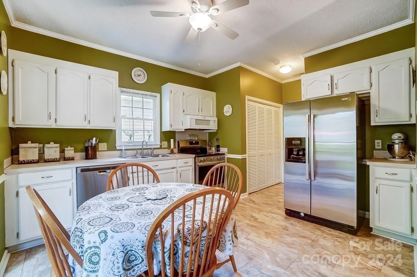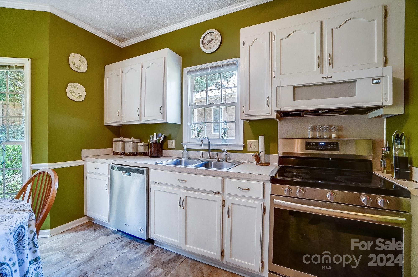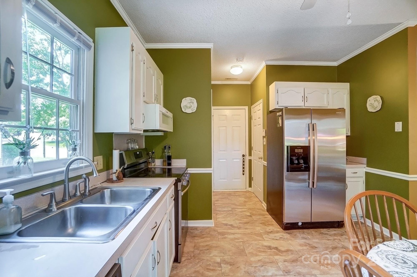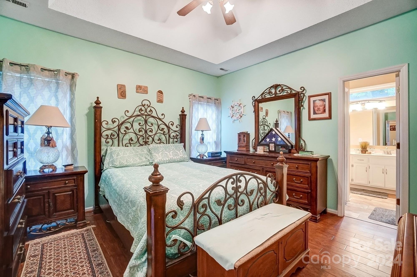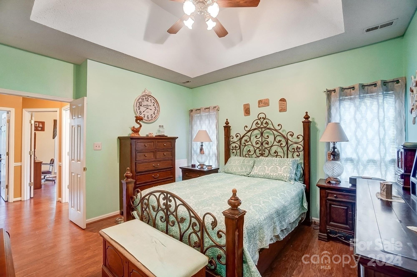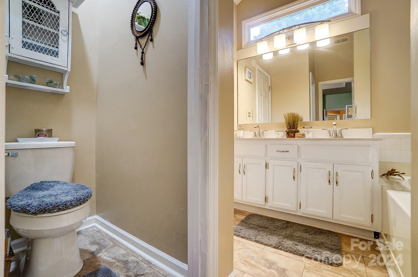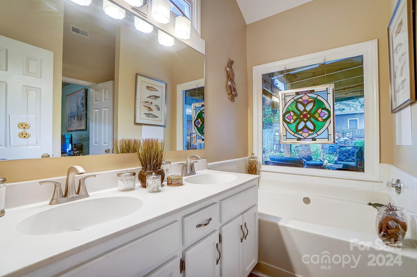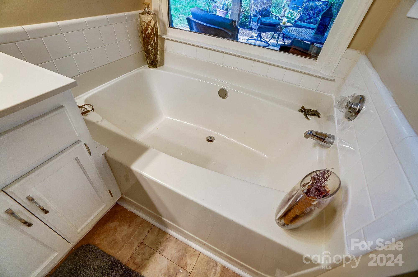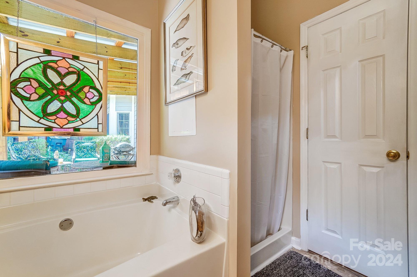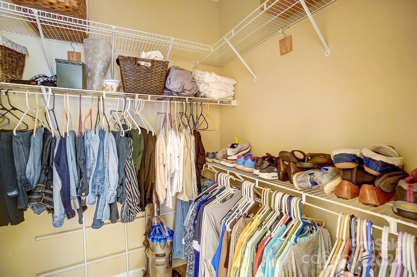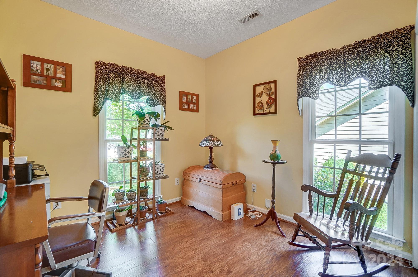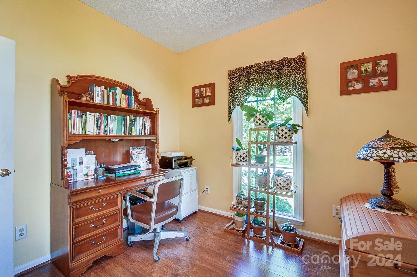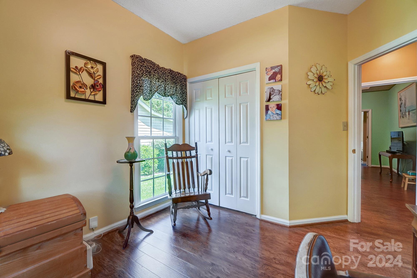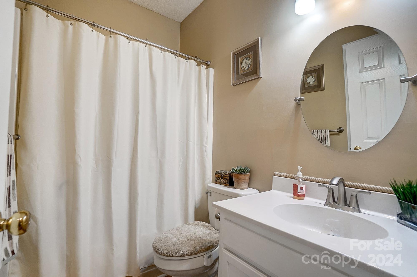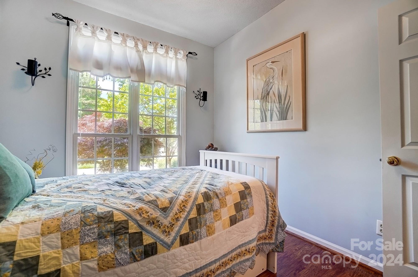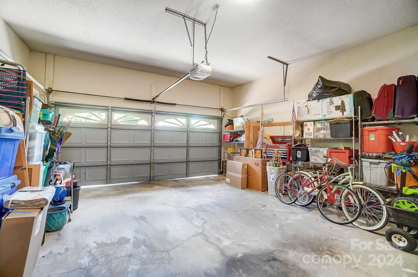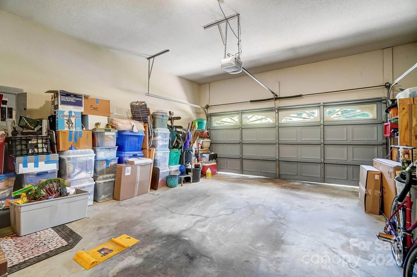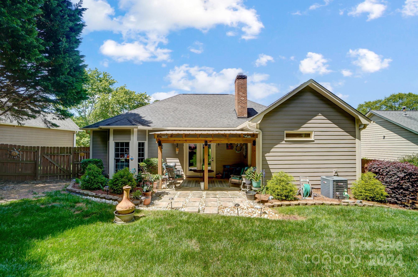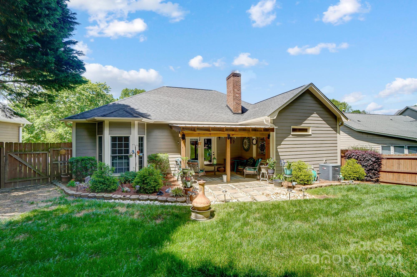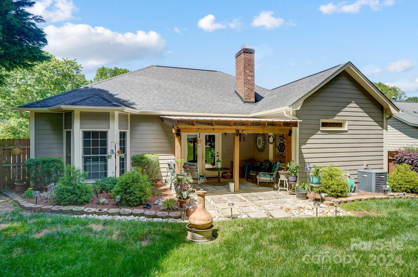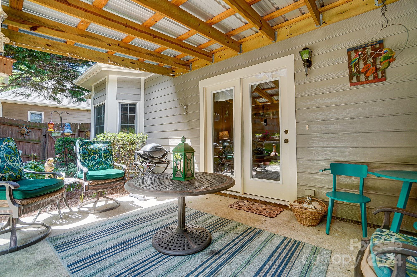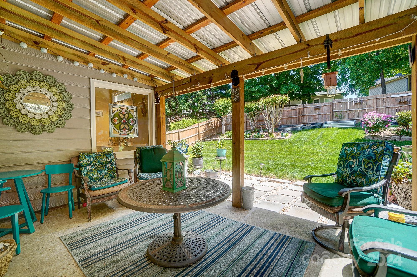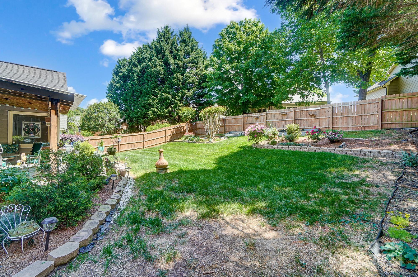3063 River Ridge Drive, Gastonia, NC 28056
- $300,000
- 3
- BD
- 2
- BA
- 1,223
- SqFt
Listing courtesy of Premier South
- List Price
- $300,000
- MLS#
- 4136052
- Status
- ACTIVE UNDER CONTRACT
- Days on Market
- 17
- Property Type
- Residential
- Architectural Style
- Ranch
- Year Built
- 1995
- Bedrooms
- 3
- Bathrooms
- 2
- Full Baths
- 2
- Lot Size
- 8,276
- Lot Size Area
- 0.19
- Living Area
- 1,223
- Sq Ft Total
- 1223
- County
- Gaston
- Subdivision
- Riverwood Plantation
- Special Conditions
- None
- Waterfront Features
- None
Property Description
Welcome to 3063 River Ridge Dr. an adorable patio home nestled in Riverwood Plantation. This charming three-bedroom, two-bathroom ranch boasts a well thought out layout and a two car garage for your convenience. Step inside to discover a spacious interior featuring vaulted ceilings and NO carpet offering a modern touch and easy maintenance. The home also includes a large walk-in master closet and a pantry for ample storage space. The beautiful private backyard beckons with stunning pergola shading and patio, perfect for relaxing and entertaining guests. Enjoy the ease of low-maintenance living with quick access to groceries, dining, pharmacy, and major interstates. Explore nearby Martha Rivers Park for outdoor adventures, just a short drive away. With its prime location, well maintained appeal, 3063 River Ridge Dr. offers the perfect blend of comfort and convenience for your next chapter.
Additional Information
- Hoa Fee
- $495
- Hoa Fee Paid
- Annually
- Community Features
- Clubhouse, Outdoor Pool, Street Lights
- Fireplace
- Yes
- Interior Features
- Attic Stairs Pulldown, Garden Tub, Open Floorplan, Pantry, Walk-In Closet(s)
- Floor Coverings
- Linoleum, Vinyl
- Equipment
- Dishwasher, Disposal, Electric Range, Electric Water Heater, Microwave
- Foundation
- Slab
- Main Level Rooms
- Primary Bedroom
- Laundry Location
- In Hall
- Heating
- Natural Gas
- Water
- City
- Sewer
- Public Sewer
- Exterior Construction
- Brick Partial, Hardboard Siding
- Roof
- Shingle
- Parking
- Driveway
- Driveway
- Concrete, Paved
- Lot Description
- Cleared, Sloped
- Elementary School
- Robinson
- Middle School
- Southwest
- High School
- Forestview
- Zoning
- R-1
- Total Property HLA
- 1223
- Master on Main Level
- Yes
Mortgage Calculator
 “ Based on information submitted to the MLS GRID as of . All data is obtained from various sources and may not have been verified by broker or MLS GRID. Supplied Open House Information is subject to change without notice. All information should be independently reviewed and verified for accuracy. Some IDX listings have been excluded from this website. Properties may or may not be listed by the office/agent presenting the information © 2024 Canopy MLS as distributed by MLS GRID”
“ Based on information submitted to the MLS GRID as of . All data is obtained from various sources and may not have been verified by broker or MLS GRID. Supplied Open House Information is subject to change without notice. All information should be independently reviewed and verified for accuracy. Some IDX listings have been excluded from this website. Properties may or may not be listed by the office/agent presenting the information © 2024 Canopy MLS as distributed by MLS GRID”

Last Updated:


