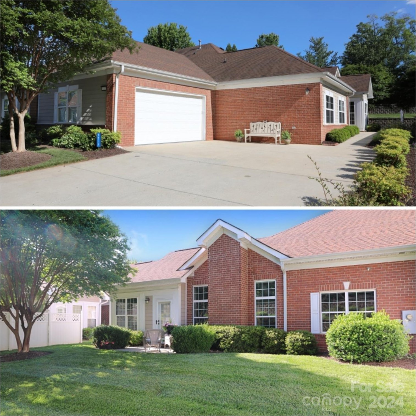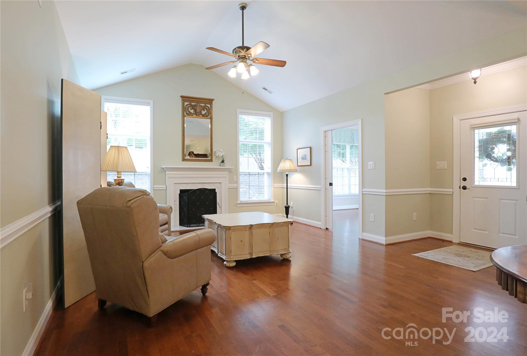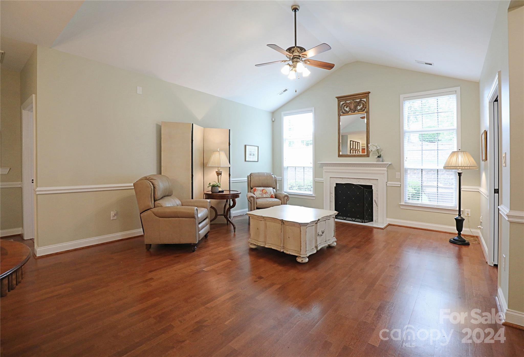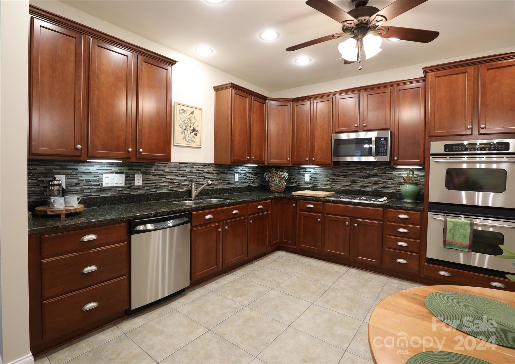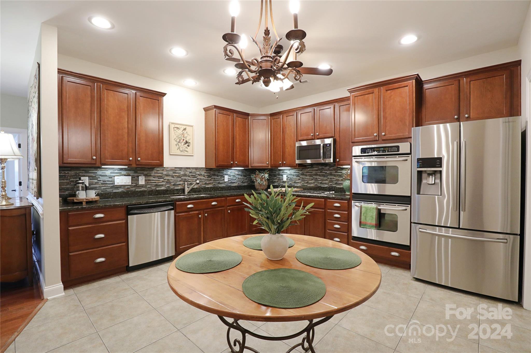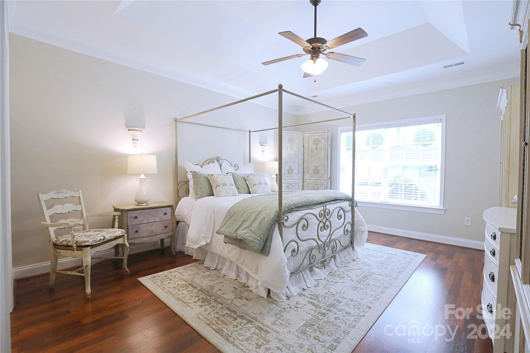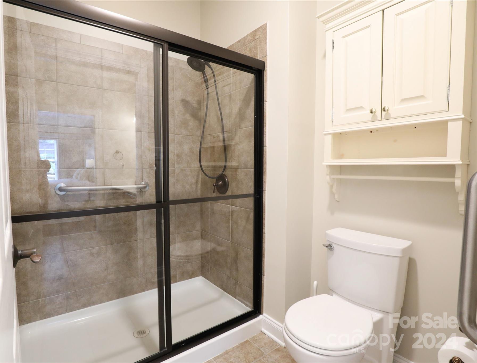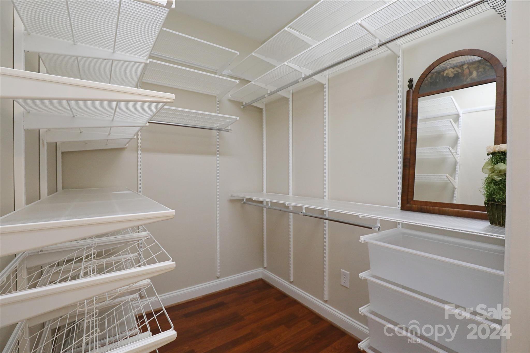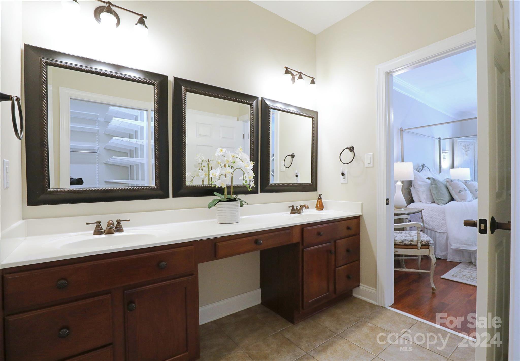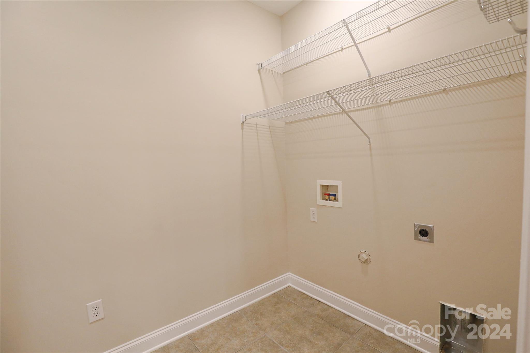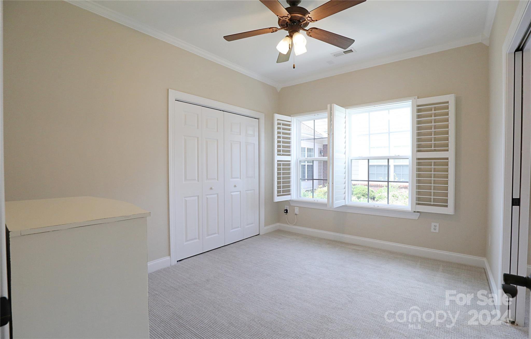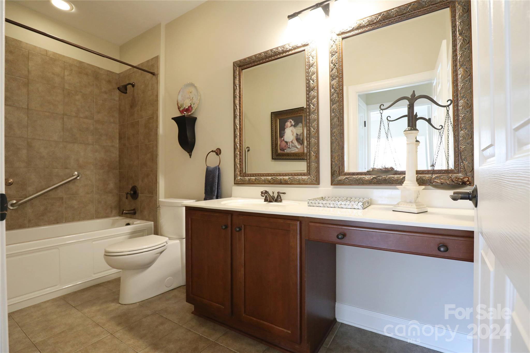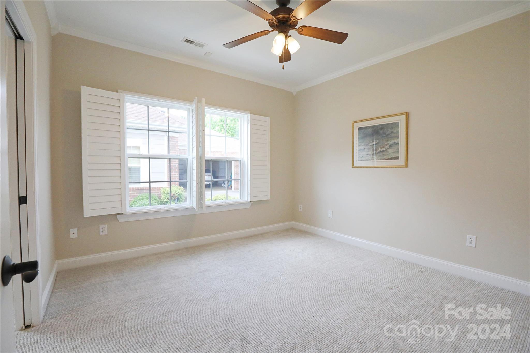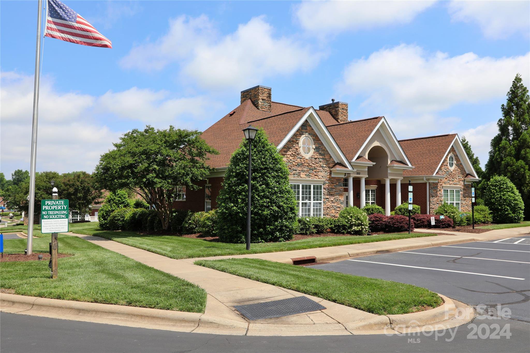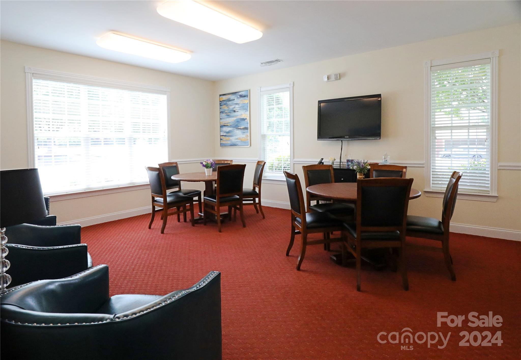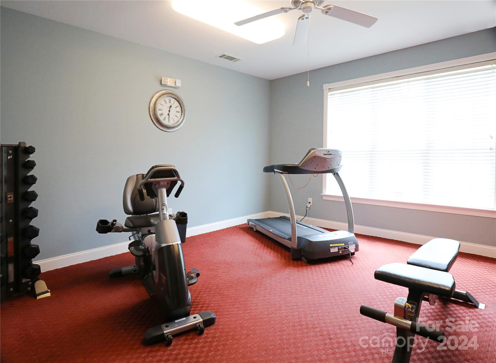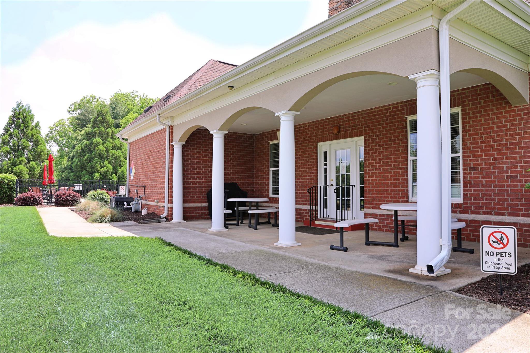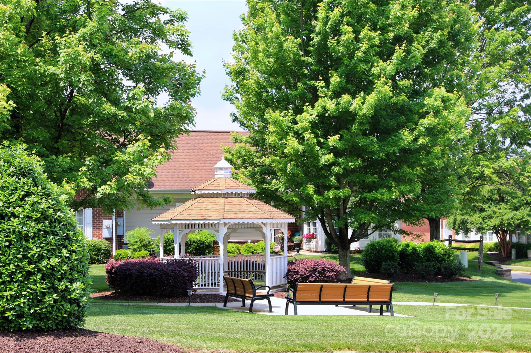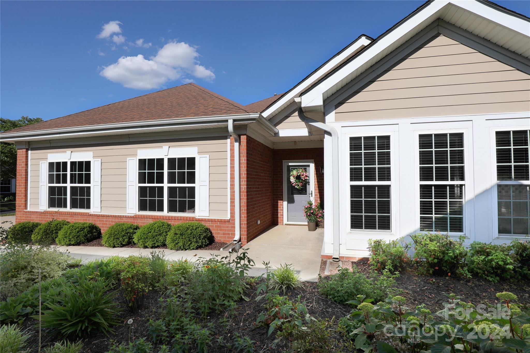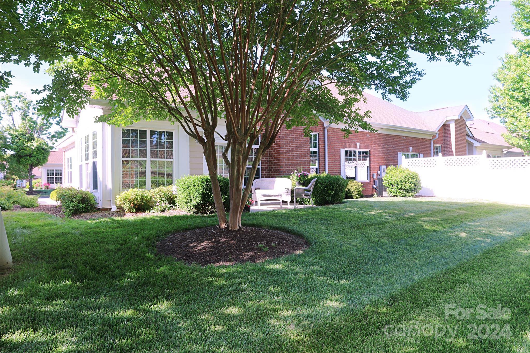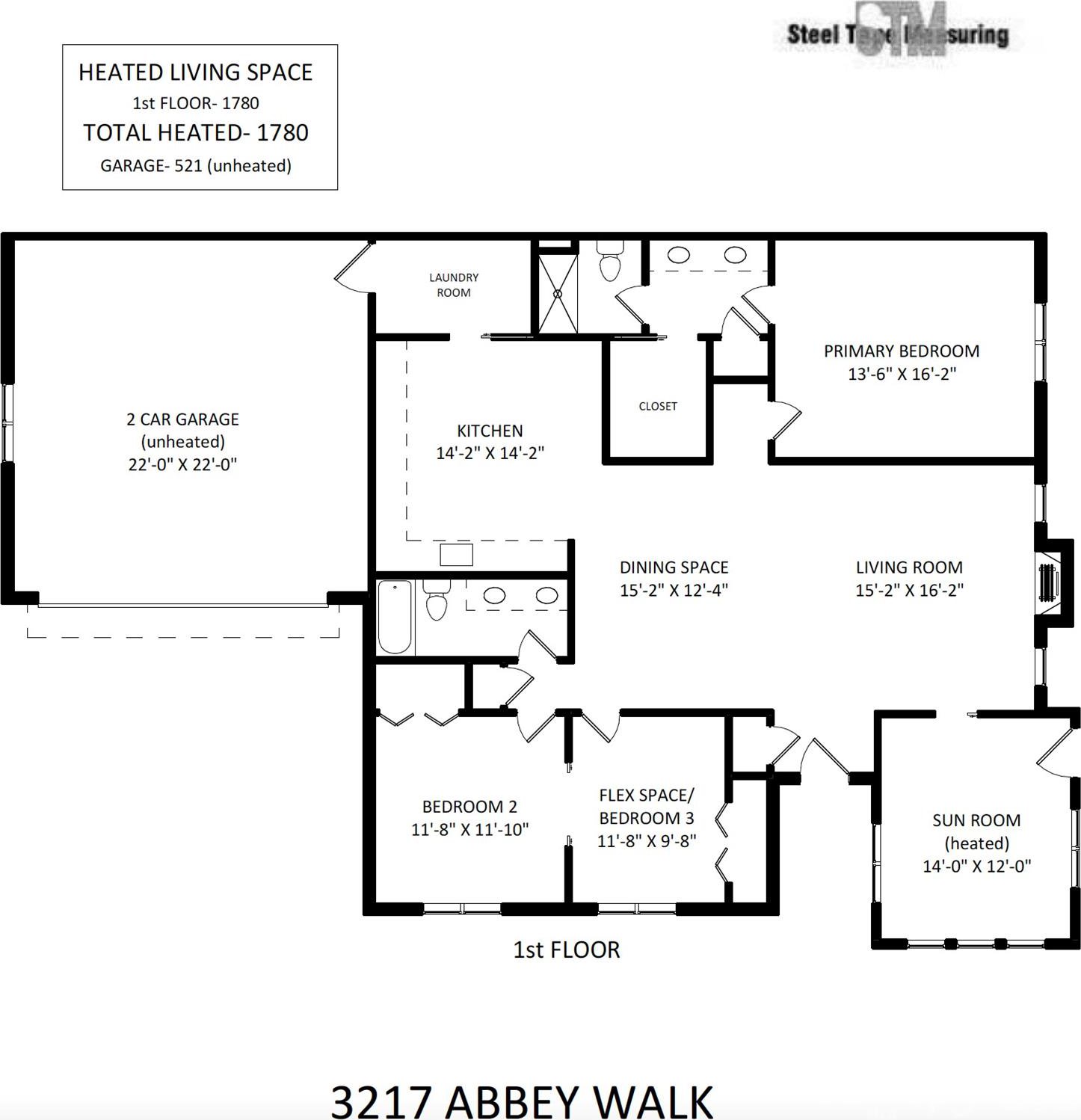3217 Abbey Walk Lane, Matthews, NC 28105
- $435,000
- 3
- BD
- 2
- BA
- 1,780
- SqFt
Listing courtesy of Wellspring Realty, Inc
- List Price
- $435,000
- MLS#
- 4136172
- Status
- PENDING
- Days on Market
- 10
- Property Type
- Residential
- Architectural Style
- Traditional
- Year Built
- 2006
- Bedrooms
- 3
- Bathrooms
- 2
- Full Baths
- 2
- Lot Size
- 6,534
- Lot Size Area
- 0.15
- Living Area
- 1,780
- Sq Ft Total
- 1780
- County
- Mecklenburg
- Subdivision
- Village Of St Andrews
- Special Conditions
- None
- Dom
- Yes
Property Description
Beautifully updated home in sought-after Village of St Andrews. Beautiful butterfly garden in shared landscape bed along walkway welcomes you home. Open, split bedroom floor plan with excellent detailed finishes. Prime Matthews location! Kitchen upgraded with granite counters & stainless appliances. Updated hardwood flooring in living areas continues into light-filled sunroom with french door leading to inviting patio. Primary bedroom with double vanity & separate shower and toilet area. 2nd & 3rd bedroom with new carpet (2022) joined by double pocket doors providing multiple use options. Jacuzzi tub in 2nd bath. Plantation shutters in secondary bedrooms/garage & Elfa closet organizers in all closets. Custom built-ins in garage -- for a multitude of storage needs. Utility sink in garage. Neighborhood is perfectly situated next to all the amenities and shopping at McKee Farms. Don't miss the clubhouse & pool along with gazebo for casual gatherings. Water/sewer included in HOA dues.
Additional Information
- Hoa Fee
- $406
- Hoa Fee Paid
- Monthly
- Community Features
- Clubhouse, Outdoor Pool, Picnic Area
- Fireplace
- Yes
- Interior Features
- Attic Stairs Pulldown, Open Floorplan, Walk-In Closet(s)
- Floor Coverings
- Carpet, Hardwood, Tile
- Equipment
- Dishwasher, Disposal, Gas Cooktop, Microwave, Refrigerator
- Foundation
- Slab
- Main Level Rooms
- Living Room
- Laundry Location
- Laundry Room
- Heating
- Central, Forced Air, Natural Gas
- Water
- City
- Sewer
- Public Sewer
- Exterior Construction
- Brick Partial, Fiber Cement, Wood
- Roof
- Shingle
- Parking
- Attached Garage, Garage Faces Side
- Driveway
- Concrete, Paved
- Lot Description
- End Unit
- Elementary School
- Matthews
- Middle School
- Crestdale
- High School
- Butler
- Total Property HLA
- 1780
Mortgage Calculator
 “ Based on information submitted to the MLS GRID as of . All data is obtained from various sources and may not have been verified by broker or MLS GRID. Supplied Open House Information is subject to change without notice. All information should be independently reviewed and verified for accuracy. Some IDX listings have been excluded from this website. Properties may or may not be listed by the office/agent presenting the information © 2024 Canopy MLS as distributed by MLS GRID”
“ Based on information submitted to the MLS GRID as of . All data is obtained from various sources and may not have been verified by broker or MLS GRID. Supplied Open House Information is subject to change without notice. All information should be independently reviewed and verified for accuracy. Some IDX listings have been excluded from this website. Properties may or may not be listed by the office/agent presenting the information © 2024 Canopy MLS as distributed by MLS GRID”

Last Updated:
