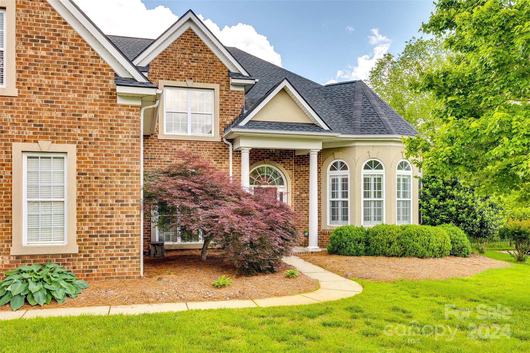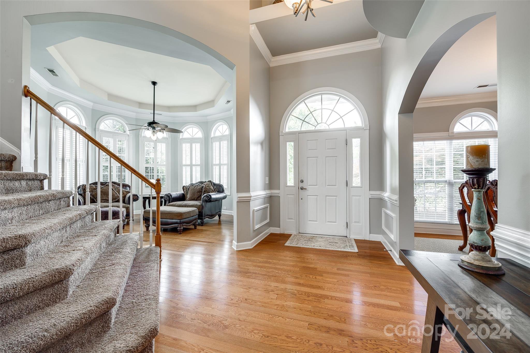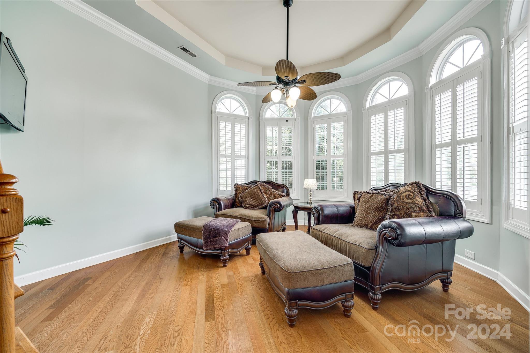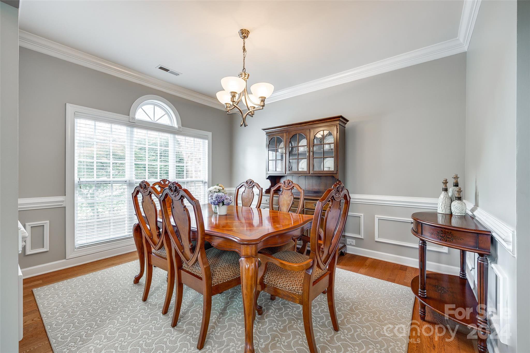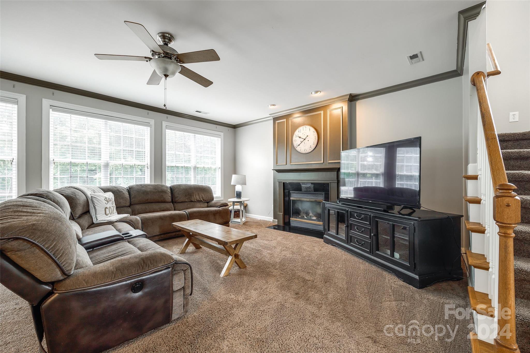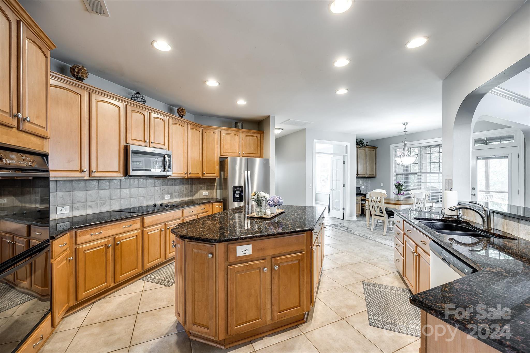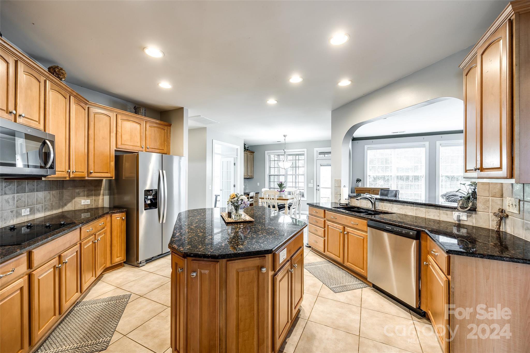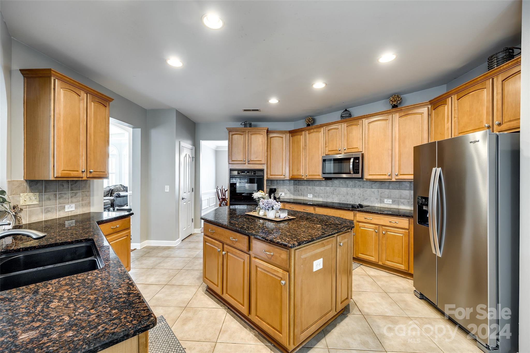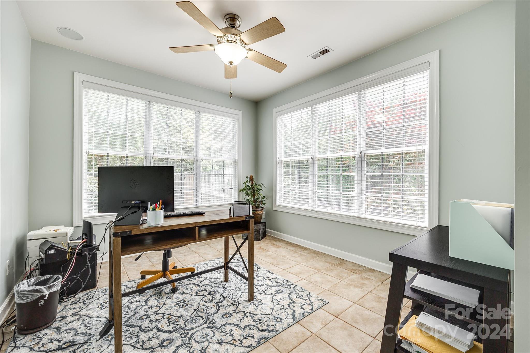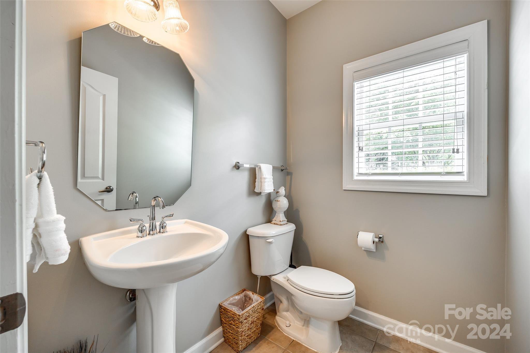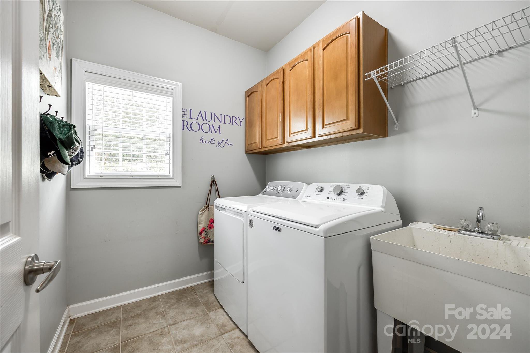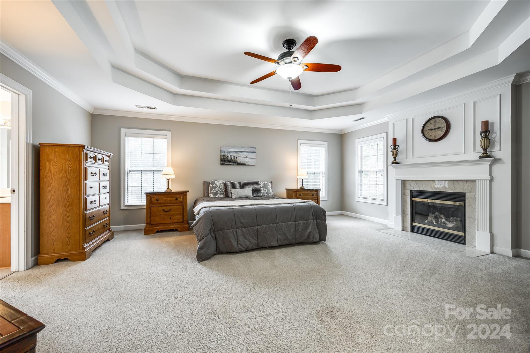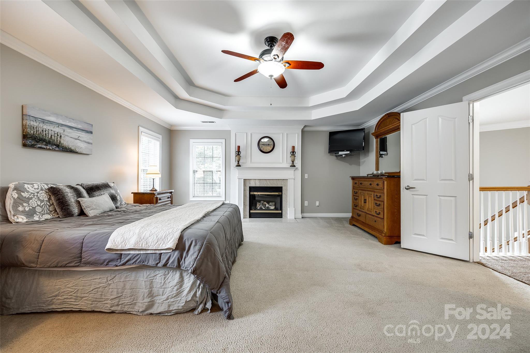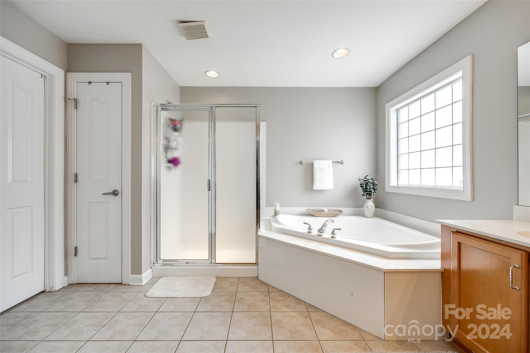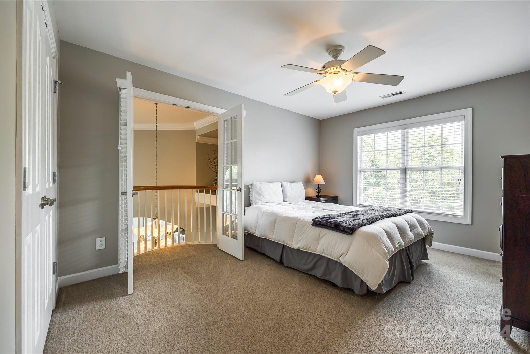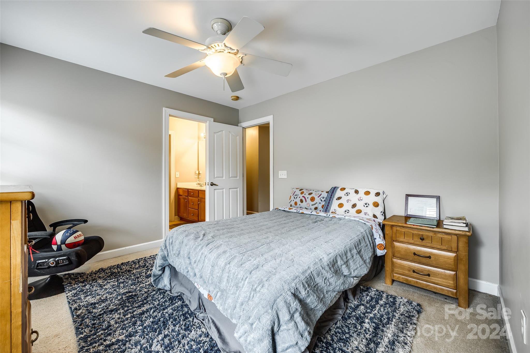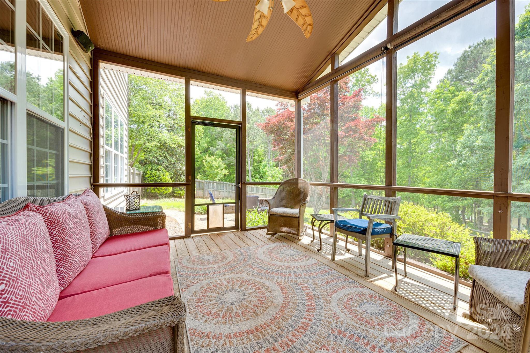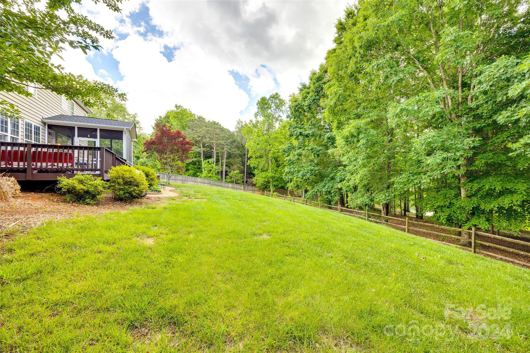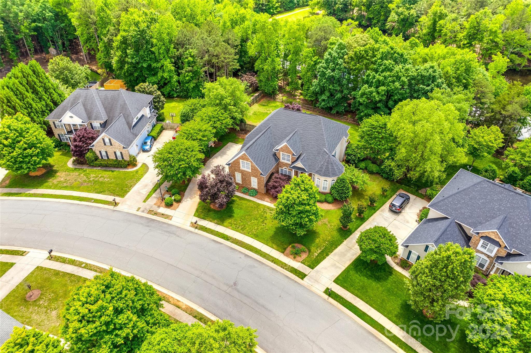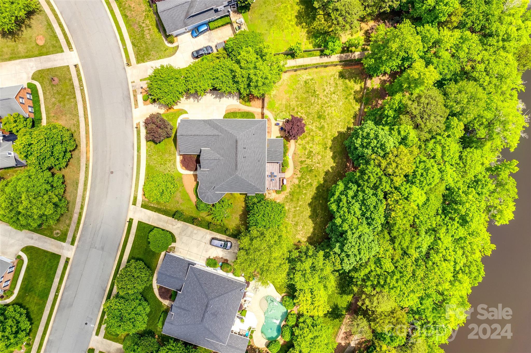8009 Avanti Drive, Marvin, NC 28173
- $789,900
- 5
- BD
- 4
- BA
- 3,751
- SqFt
Listing courtesy of Keller Williams Ballantyne Area
- List Price
- $789,900
- MLS#
- 4136180
- Status
- ACTIVE
- Days on Market
- 2
- Property Type
- Residential
- Architectural Style
- Traditional
- Year Built
- 2003
- Bedrooms
- 5
- Bathrooms
- 4
- Full Baths
- 3
- Half Baths
- 1
- Lot Size
- 25,264
- Lot Size Area
- 0.58
- Living Area
- 3,751
- Sq Ft Total
- 3751
- County
- Union
- Subdivision
- Providence Glen
- Special Conditions
- None
- Dom
- Yes
Property Description
Don't miss this premier lot in Providence Glen in the highly sought-after Marvin school district! This is only 1 of 6 homes in the neighborhood with a lake front lot. Enjoy the sounds of nature from the screened-in outdoor porch or gathered around the fire pit. The main level has a very large kitchen open to the living/dining areas, an office with French doors for privacy and a LARGE sitting room with 12 ft ceilings. Upstairs you will find an expansive primary suite complete with its own fireplace, garden tub and walk-in closet. All secondary bedrooms have direct access to a bathroom giving privacy to everyone in the home. The huge bonus/bedroom above the 3 car garage is the perfect place to host friends and family. Providence Glen has lovely walking trails around the pond and a large pavilion for neighborhood events. (New roof in 2022, new HVAC units 2023, new water heater 2022). Make this your forever home in Marvin, NC. Showings begin May 17.
Additional Information
- Hoa Fee
- $134
- Hoa Fee Paid
- Quarterly
- Community Features
- Cabana, Picnic Area, Pond, Sidewalks, Street Lights, Walking Trails
- Fireplace
- Yes
- Interior Features
- Attic Stairs Pulldown, Garden Tub, Kitchen Island, Open Floorplan, Pantry, Walk-In Closet(s)
- Floor Coverings
- Carpet, Tile, Wood
- Equipment
- Dishwasher, Disposal, Double Oven, Electric Cooktop, Exhaust Fan
- Foundation
- Slab
- Main Level Rooms
- Primary Bedroom
- Laundry Location
- Laundry Room
- Heating
- Forced Air, Natural Gas
- Water
- County Water
- Sewer
- County Sewer
- Exterior Features
- Fire Pit
- Exterior Construction
- Brick Partial, Vinyl
- Roof
- Shingle
- Parking
- Driveway, Garage Faces Side
- Driveway
- Concrete, Paved
- Lot Description
- Pond(s), Wooded
- Elementary School
- Sandy Ridge
- Middle School
- Marvin Ridge
- High School
- Marvin Ridge
- Zoning
- AP0
- Builder Name
- Centex
- Total Property HLA
- 3751
- Master on Main Level
- Yes
Mortgage Calculator
 “ Based on information submitted to the MLS GRID as of . All data is obtained from various sources and may not have been verified by broker or MLS GRID. Supplied Open House Information is subject to change without notice. All information should be independently reviewed and verified for accuracy. Some IDX listings have been excluded from this website. Properties may or may not be listed by the office/agent presenting the information © 2024 Canopy MLS as distributed by MLS GRID”
“ Based on information submitted to the MLS GRID as of . All data is obtained from various sources and may not have been verified by broker or MLS GRID. Supplied Open House Information is subject to change without notice. All information should be independently reviewed and verified for accuracy. Some IDX listings have been excluded from this website. Properties may or may not be listed by the office/agent presenting the information © 2024 Canopy MLS as distributed by MLS GRID”

Last Updated:

