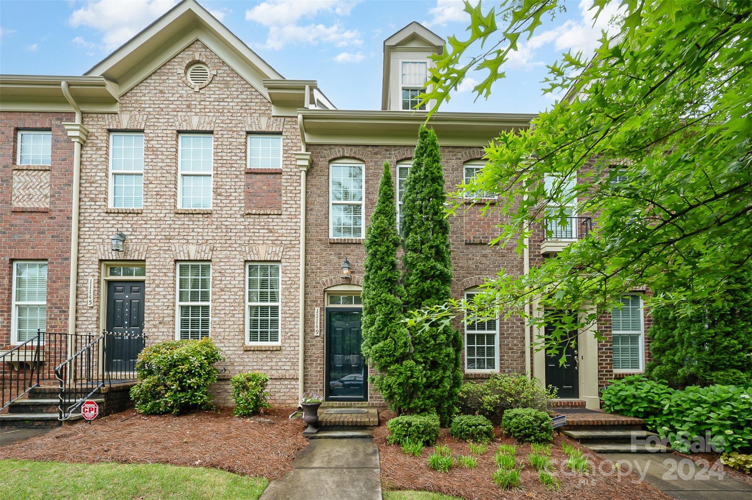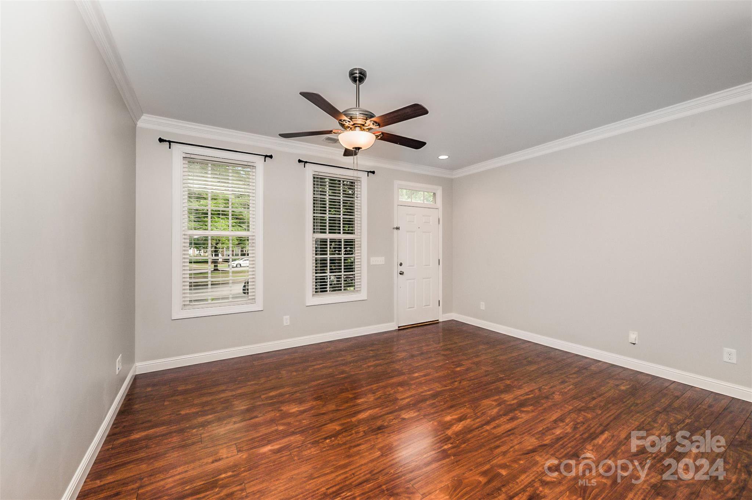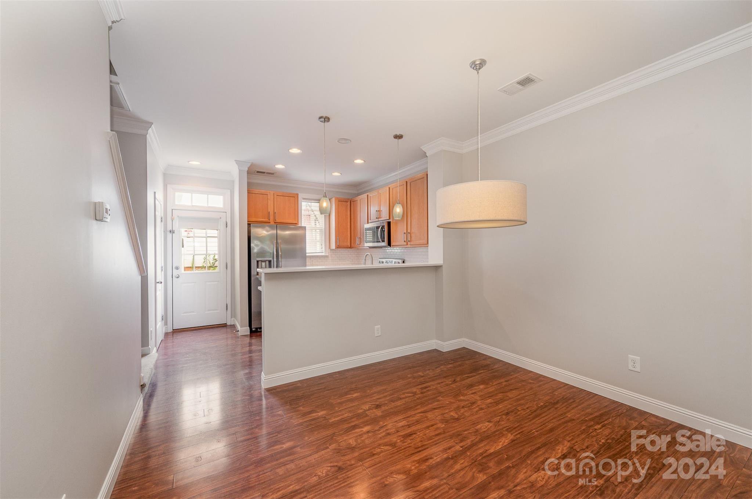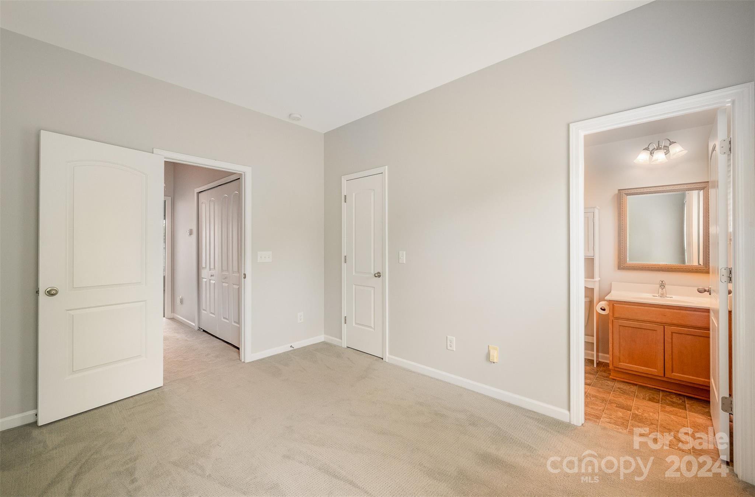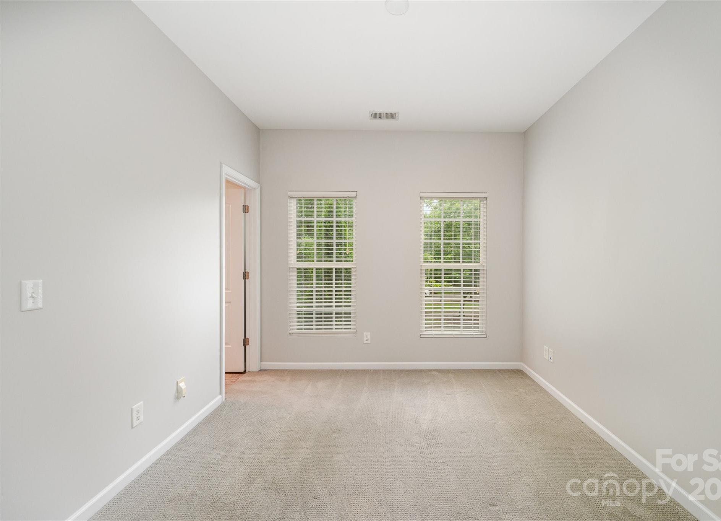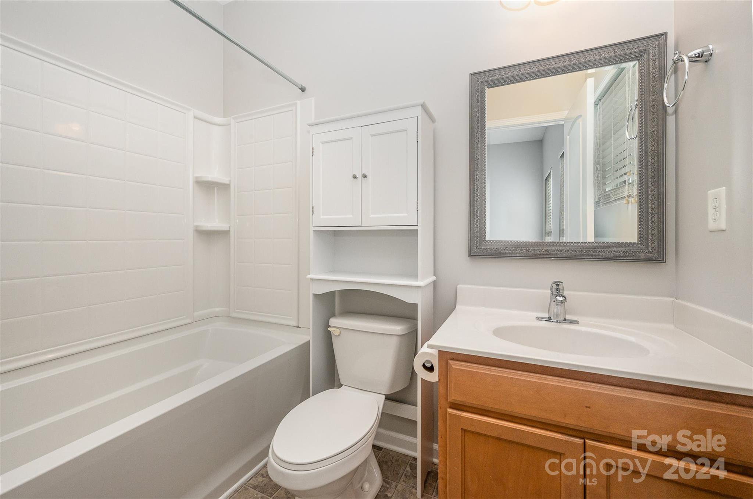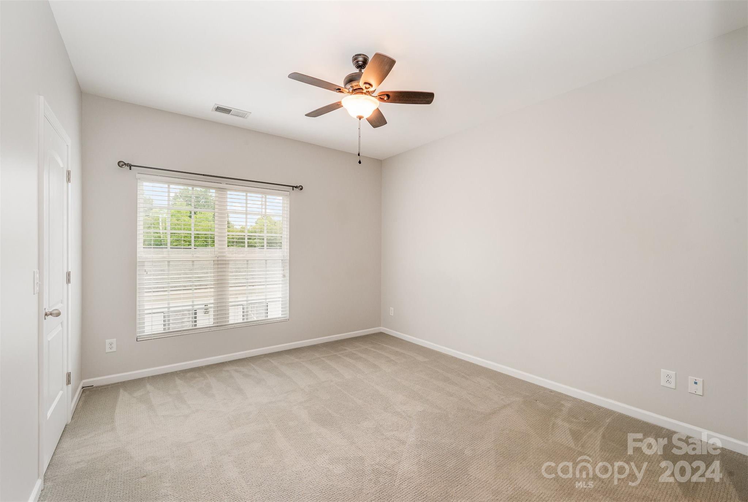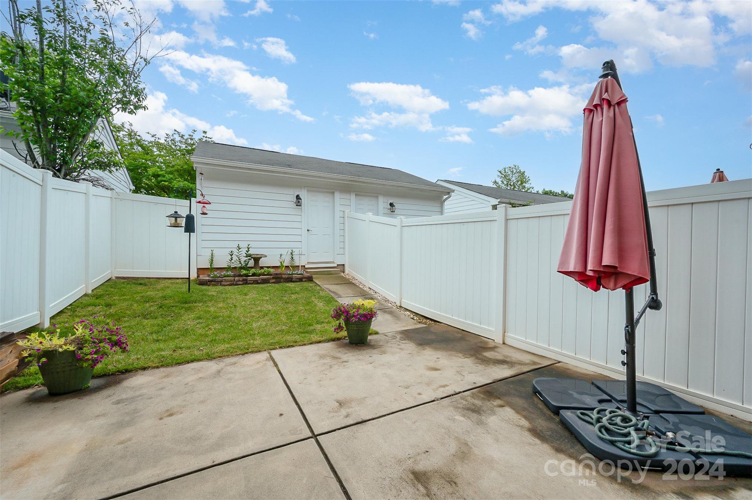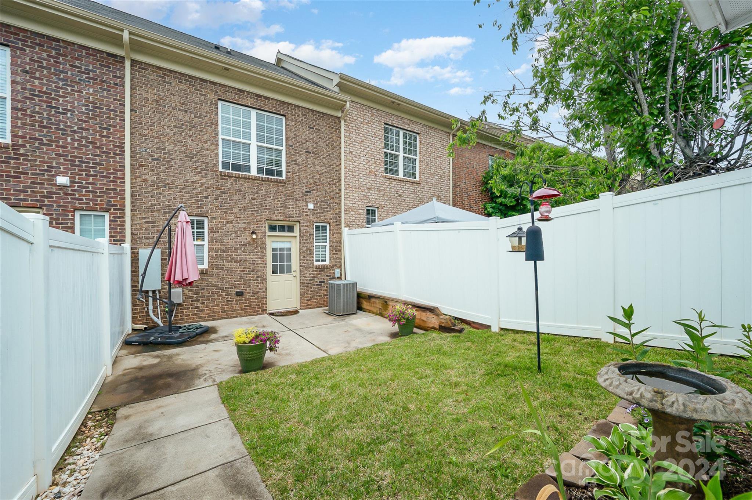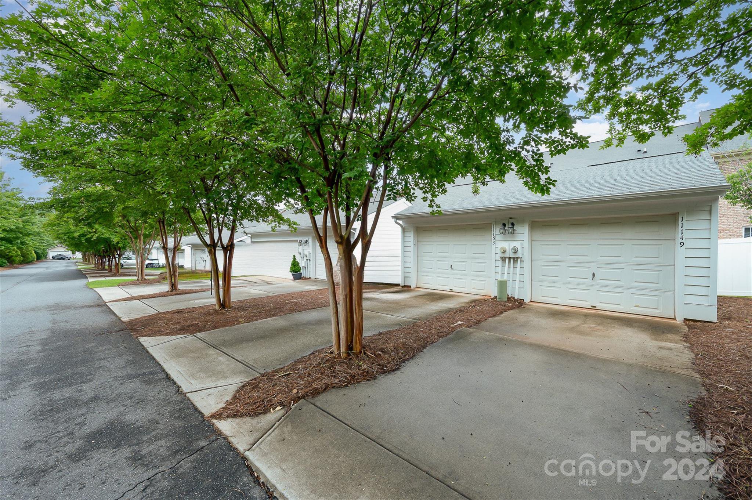11149 Cedar Walk Lane Unit #56A, Charlotte, NC 28277
- $362,000
- 2
- BD
- 3
- BA
- 1,184
- SqFt
Listing courtesy of Allen Tate Matthews/Mint Hill
- List Price
- $362,000
- MLS#
- 4136230
- Status
- ACTIVE UNDER CONTRACT
- Days on Market
- 12
- Property Type
- Residential
- Year Built
- 2010
- Bedrooms
- 2
- Bathrooms
- 3
- Full Baths
- 2
- Half Baths
- 1
- Lot Size
- 2,182
- Lot Size Area
- 0.050100000000000006
- Living Area
- 1,184
- Sq Ft Total
- 1184
- County
- Mecklenburg
- Subdivision
- Cedar Walk
- Special Conditions
- None
- Waterfront Features
- None
Property Description
Nestled in the heart of Ballantyne, this townhome offers a perfect mix of convenience, comfort and community! Located in a prime location ensuring seamless access to highway 485 for commuting, boasting top-rated schools and an abundance of local restaurants and shopping. This two bedroom, two and a half bath townhouse features many desirable amenities. With exterior maintenance, lawn care, internet, and cable taken care of by the homeowners association, residents can enjoy a low maintenance lifestyle. Walk inside to find tons of upgrades throughout the home; stainless steel appliances, a renovated half bathroom, new carpet and ample storage throughout with many walk-in closets! Not to mention the one car detached garage and very private patio area. The community itself has a tranquil green area and well-lit sidewalks to set the scene for leisurely strolls or morning jogs, making it ideal for pet owners and active individuals alike. PHOTOS COMING SOON!!
Additional Information
- Hoa Fee
- $244
- Hoa Fee Paid
- Monthly
- Community Features
- Sidewalks, Street Lights
- Interior Features
- Attic Stairs Pulldown, Open Floorplan, Storage, Walk-In Closet(s)
- Floor Coverings
- Carpet, Tile, Vinyl
- Equipment
- Dishwasher, Disposal, Dryer, Electric Cooktop, Electric Oven, Electric Water Heater, Microwave, Refrigerator, Washer, Washer/Dryer
- Foundation
- Slab
- Main Level Rooms
- Living Room
- Laundry Location
- Electric Dryer Hookup, In Hall, Laundry Closet, Upper Level, Washer Hookup
- Heating
- Heat Pump
- Water
- City
- Sewer
- Public Sewer
- Exterior Features
- Lawn Maintenance
- Exterior Construction
- Brick Full
- Parking
- Driveway, Detached Garage, Garage Door Opener, Garage Faces Rear, On Street
- Driveway
- Concrete, Paved
- Elementary School
- Elon Park
- Middle School
- Community House
- High School
- Ardrey Kell
- Total Property HLA
- 1184
Mortgage Calculator
 “ Based on information submitted to the MLS GRID as of . All data is obtained from various sources and may not have been verified by broker or MLS GRID. Supplied Open House Information is subject to change without notice. All information should be independently reviewed and verified for accuracy. Some IDX listings have been excluded from this website. Properties may or may not be listed by the office/agent presenting the information © 2024 Canopy MLS as distributed by MLS GRID”
“ Based on information submitted to the MLS GRID as of . All data is obtained from various sources and may not have been verified by broker or MLS GRID. Supplied Open House Information is subject to change without notice. All information should be independently reviewed and verified for accuracy. Some IDX listings have been excluded from this website. Properties may or may not be listed by the office/agent presenting the information © 2024 Canopy MLS as distributed by MLS GRID”

Last Updated:
