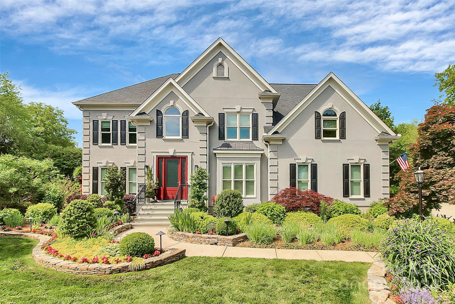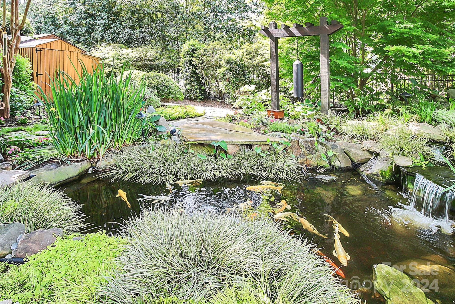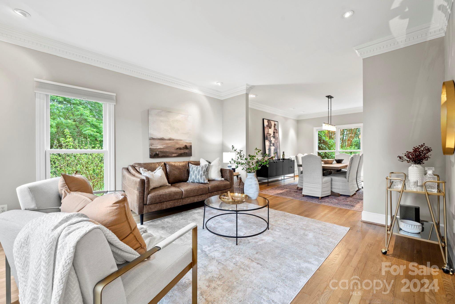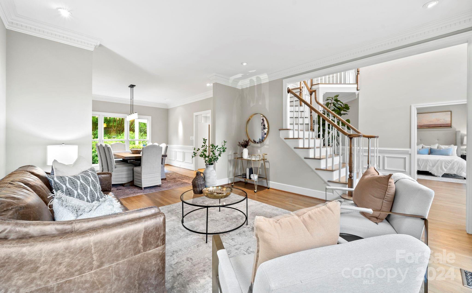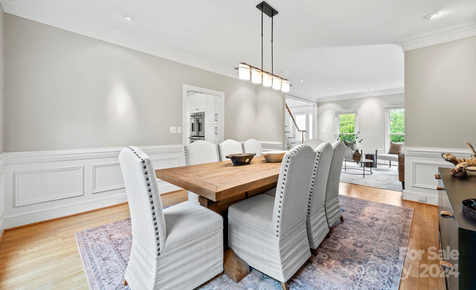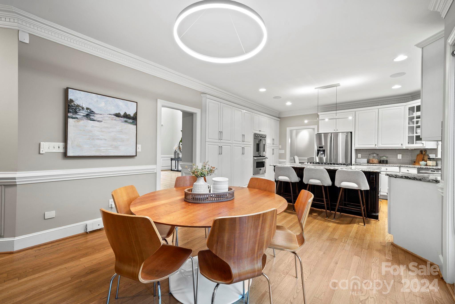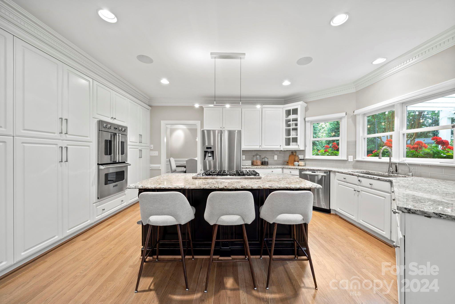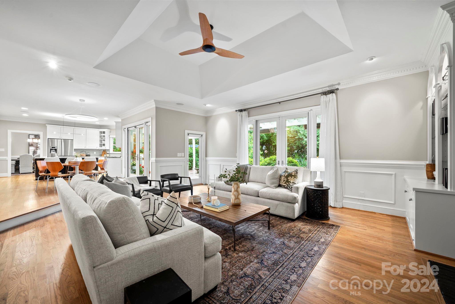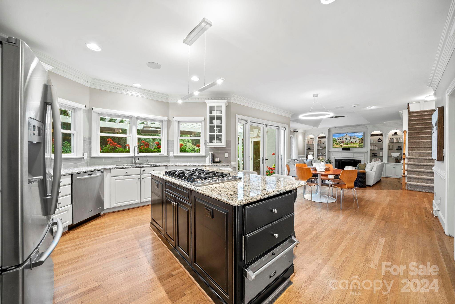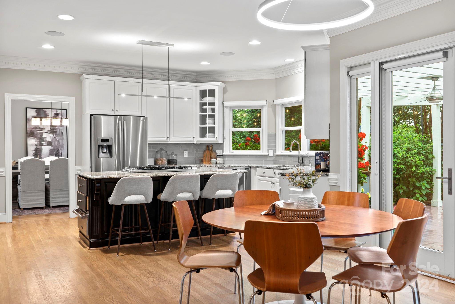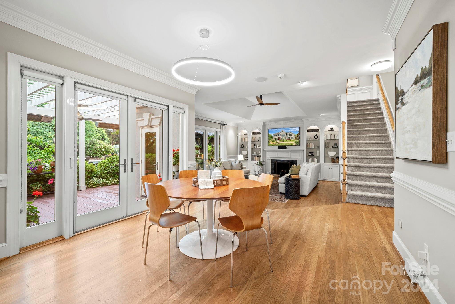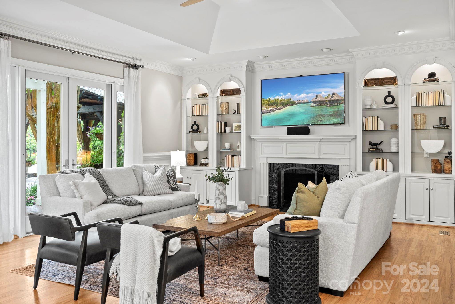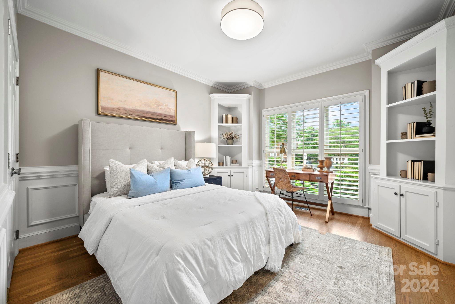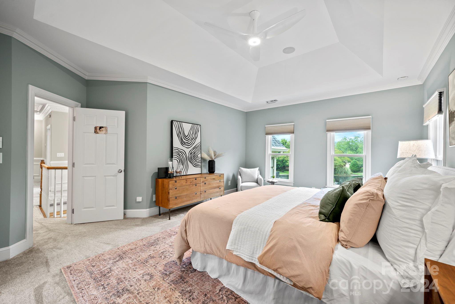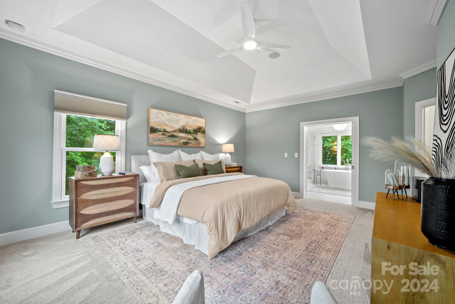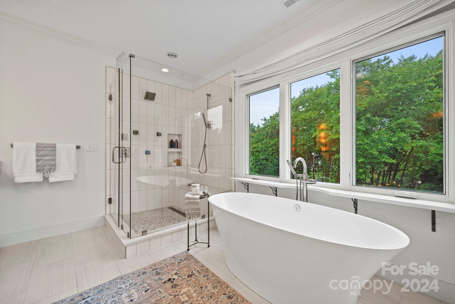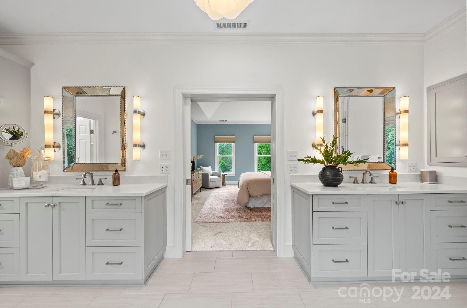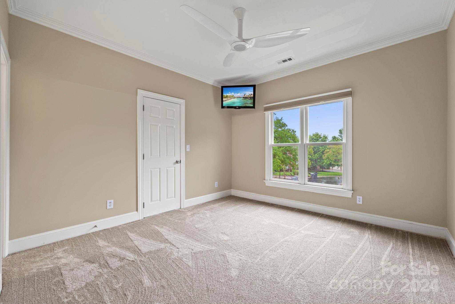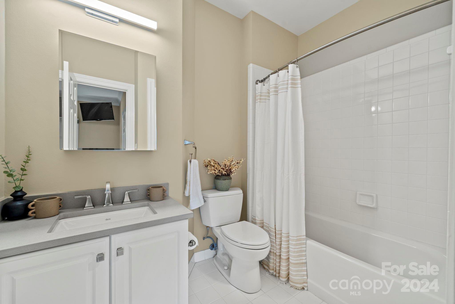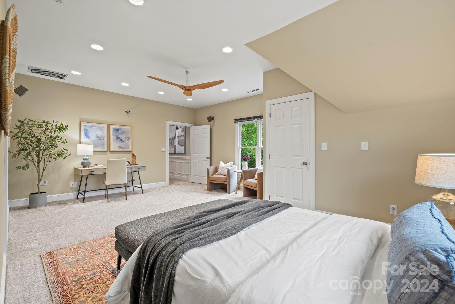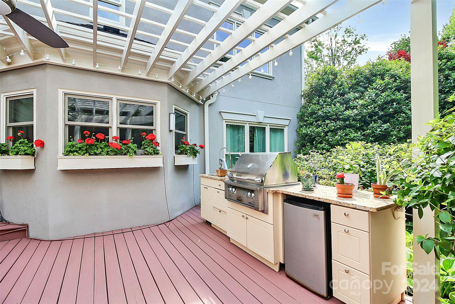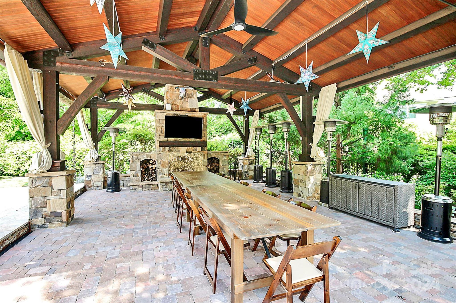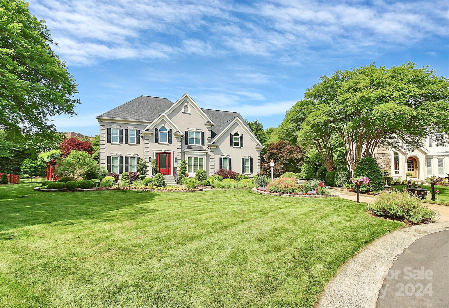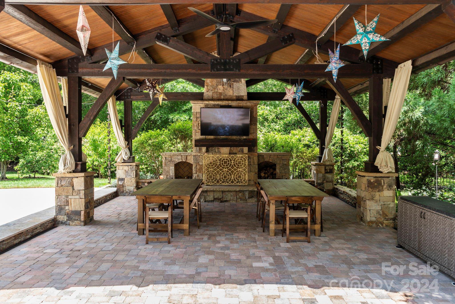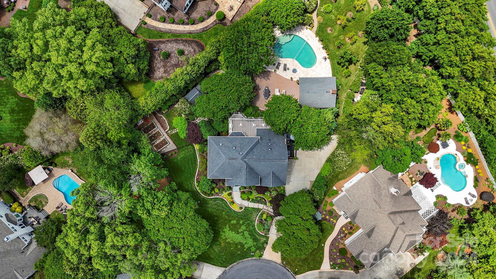11423 Colonial Country Lane, Charlotte, NC 28277
- $1,500,000
- 4
- BD
- 3
- BA
- 3,628
- SqFt
Listing courtesy of Keller Williams South Park
- List Price
- $1,500,000
- MLS#
- 4136306
- Status
- ACTIVE
- Days on Market
- 1
- Property Type
- Residential
- Architectural Style
- Transitional
- Year Built
- 1995
- Bedrooms
- 4
- Bathrooms
- 3
- Full Baths
- 3
- Lot Size
- 30,230
- Lot Size Area
- 0.6940000000000001
- Living Area
- 3,628
- Sq Ft Total
- 3628
- County
- Mecklenburg
- Subdivision
- Providence Country Club
- Special Conditions
- None
- Dom
- Yes
Property Description
Featured in recent GARDEN CLUB TOUR! Backyard features an open deck, expansive brick patio with a built-in service bar, hot tub, pool and cabana with fireplace and TV - every feature has been designed with relaxation and entertainment in mind. This oasis sets the mood for resort like relaxation or unforgettable gatherings. It even features a Koi pond, where the soothing sounds of a mini waterfall transport you to a high-end resort. If you ever want to leave the back yard and venture inside, this home boasts a spacious layout with four bedrooms, three full baths, formal living and dining rooms plus a cozy den w/ fireplace and built-ins. Extensive renovations included kitchen, primary suite, new closet, laundry room and a luxurious primary bathroom.The gourmet kitchen where culinary enthusiasts will delight in its top-of-the-line appliances, sleek countertops, and abundant storage space is sure to impress. Tesla charging, whole house generator, self watering gardens, Sonos sound system
Additional Information
- Hoa Fee
- $544
- Hoa Fee Paid
- Annually
- Fireplace
- Yes
- Equipment
- Dishwasher, Double Oven, Refrigerator, Tankless Water Heater, Washer/Dryer
- Foundation
- Crawl Space
- Main Level Rooms
- Bedroom(s)
- Laundry Location
- Laundry Room, Upper Level
- Heating
- Central
- Water
- City
- Sewer
- Public Sewer
- Exterior Features
- Hot Tub, Gas Grill, In-Ground Irrigation, Outdoor Kitchen, In Ground Pool, Storage
- Exterior Construction
- Synthetic Stucco
- Roof
- Shingle
- Parking
- Attached Garage
- Driveway
- Concrete, Paved
- Elementary School
- Rea Farms STEAM Academy
- Middle School
- Rea Farms STEAM Academy
- High School
- Ardrey Kell
- Zoning
- R
- Total Property HLA
- 3628
Mortgage Calculator
 “ Based on information submitted to the MLS GRID as of . All data is obtained from various sources and may not have been verified by broker or MLS GRID. Supplied Open House Information is subject to change without notice. All information should be independently reviewed and verified for accuracy. Some IDX listings have been excluded from this website. Properties may or may not be listed by the office/agent presenting the information © 2024 Canopy MLS as distributed by MLS GRID”
“ Based on information submitted to the MLS GRID as of . All data is obtained from various sources and may not have been verified by broker or MLS GRID. Supplied Open House Information is subject to change without notice. All information should be independently reviewed and verified for accuracy. Some IDX listings have been excluded from this website. Properties may or may not be listed by the office/agent presenting the information © 2024 Canopy MLS as distributed by MLS GRID”

Last Updated:
