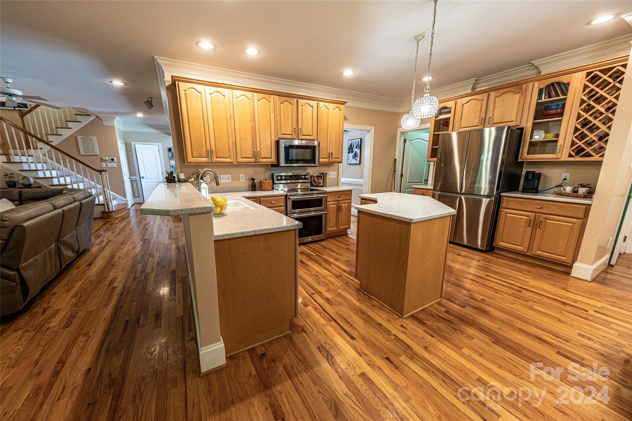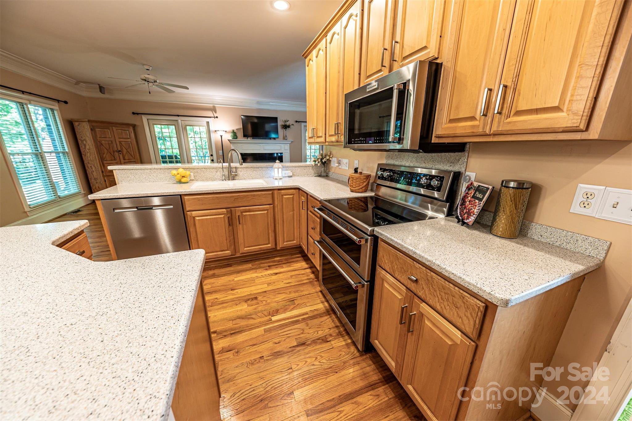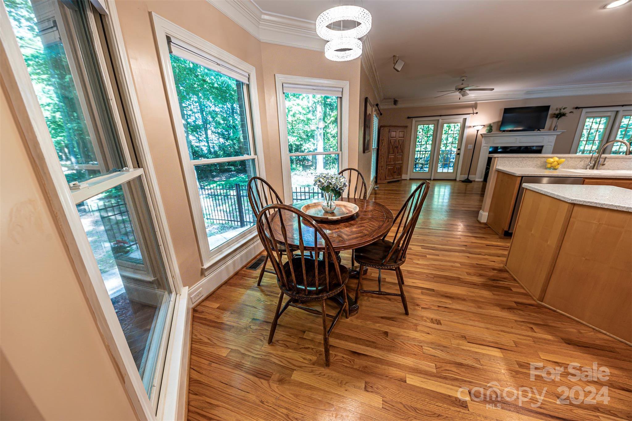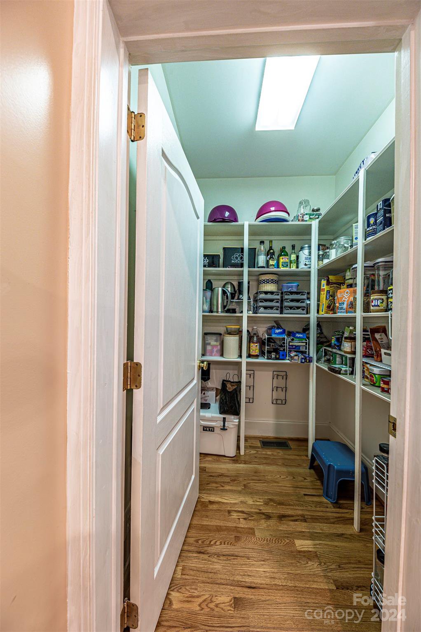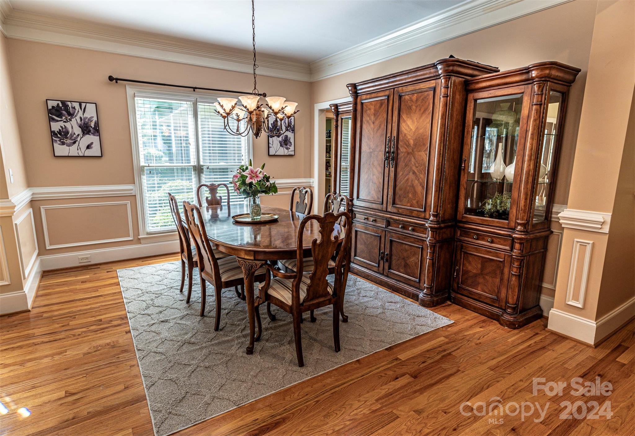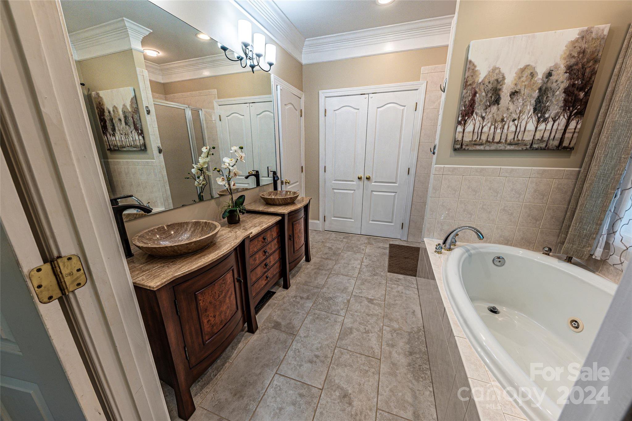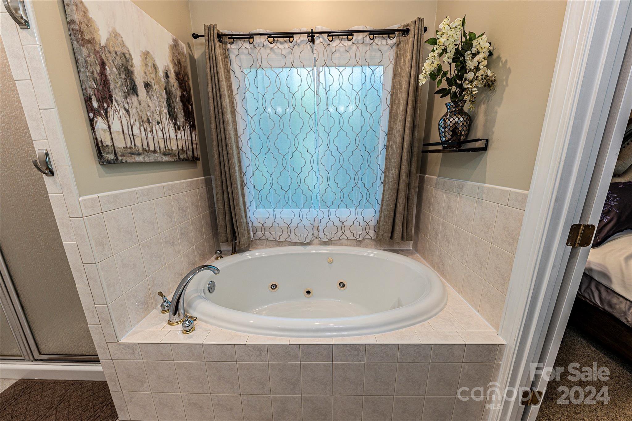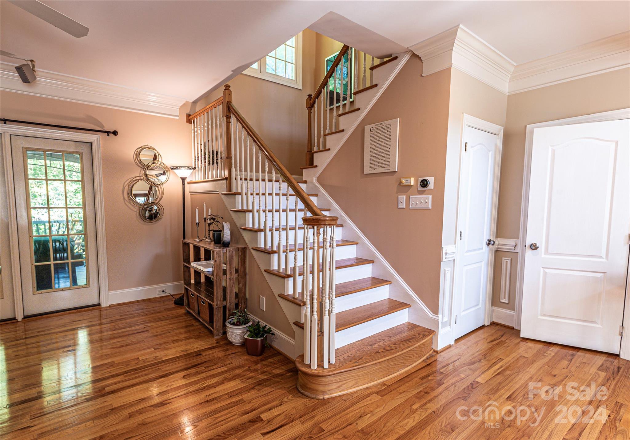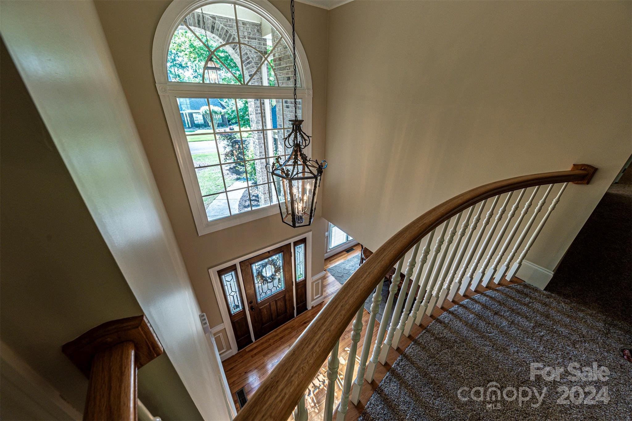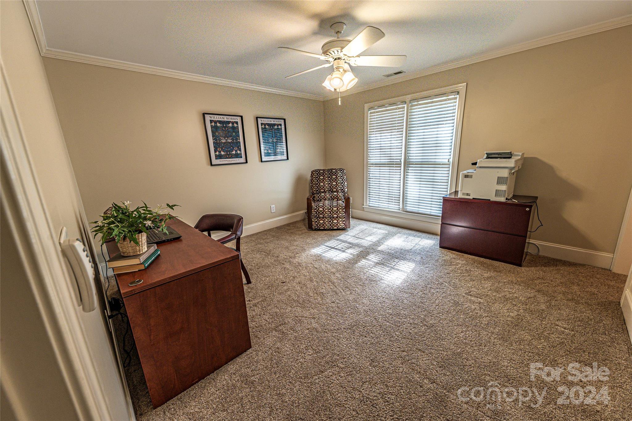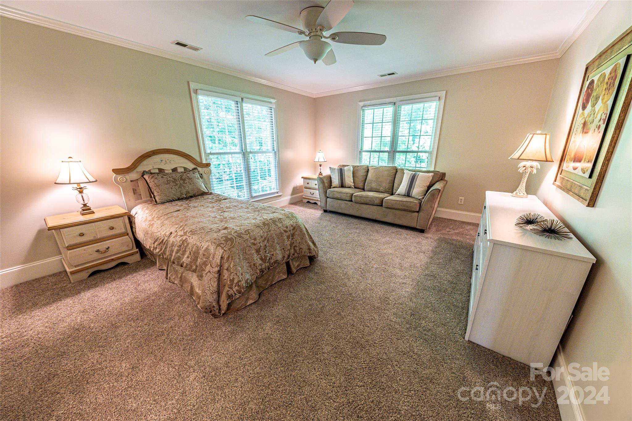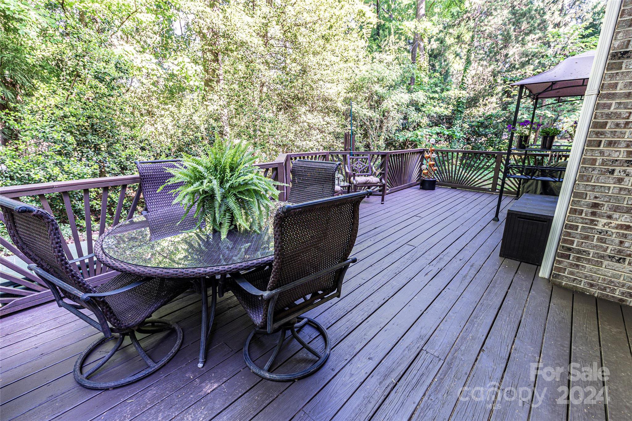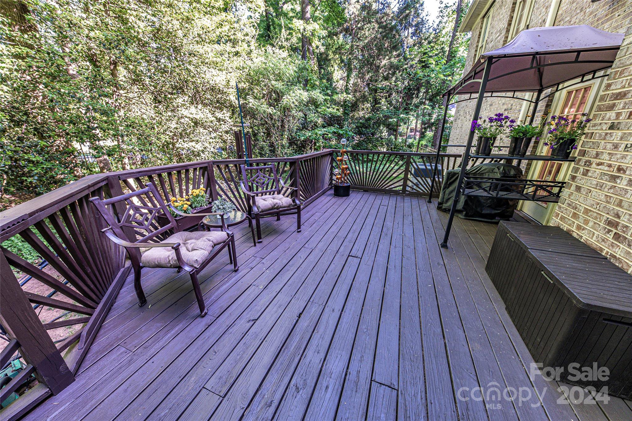203 Kelly Court Unit #21, Fort Mill, SC 29715
- $675,000
- 6
- BD
- 4
- BA
- 3,150
- SqFt
Listing courtesy of Keller Williams Ballantyne Area
- List Price
- $675,000
- MLS#
- 4136652
- Status
- ACTIVE
- Days on Market
- 10
- Property Type
- Residential
- Architectural Style
- Traditional
- Year Built
- 2000
- Bedrooms
- 6
- Bathrooms
- 4
- Full Baths
- 3
- Half Baths
- 1
- Lot Size
- 20,908
- Lot Size Area
- 0.48
- Living Area
- 3,150
- Sq Ft Total
- 3150
- County
- York
- Subdivision
- Ardrey Acres
- Special Conditions
- None
Property Description
Discover Southern Living with access to the Fort Mill Golf Course! All-brick residence exudes charm, nestled on nearly half an acre in a small well-established community where beautiful mature trees and landscaping invite leisurely strolls in the neighborhood. A grand foyer welcomes all with crown molding, custom trim, and hardwood floors, lending an air of sophistication to the open floor plan. The kitchen features an island, breakfast bar, wine rack, walk-in pantry, and breakfast nook in the bay window, all flowing seamlessly into the living room with a cozy fireplace. A formal dining room is just steps from the kitchen. The gracious primary suite is a true retreat with whirlpool tub, separate shower, furniture vanity with dual vessel sinks and spacious walk-in closet. Upstairs, multiple baths and bedrooms offer endless possibilities for versatile living spaces. An oversized 2-car garage, inground irrigation, and landscape lighting make this home everything you have been looking for!
Additional Information
- Hoa Fee
- $500
- Hoa Fee Paid
- Annually
- Community Features
- Street Lights, Other
- Fireplace
- Yes
- Interior Features
- Attic Walk In, Breakfast Bar, Built-in Features, Cable Prewire, Central Vacuum, Entrance Foyer, Garden Tub, Kitchen Island, Open Floorplan, Pantry, Storage, Walk-In Closet(s), Walk-In Pantry, Whirlpool
- Floor Coverings
- Carpet, Tile, Wood
- Equipment
- Dishwasher, Disposal, Dryer, Electric Oven, Electric Range, Gas Water Heater, Microwave, Refrigerator, Washer
- Foundation
- Crawl Space
- Main Level Rooms
- Primary Bedroom
- Laundry Location
- Electric Dryer Hookup, Laundry Room, Main Level, Washer Hookup
- Heating
- Floor Furnace, Forced Air, Natural Gas
- Water
- City
- Sewer
- Public Sewer
- Exterior Features
- In-Ground Irrigation
- Exterior Construction
- Brick Full
- Roof
- Shingle
- Parking
- Driveway, Attached Garage, Garage Door Opener, Garage Faces Side
- Driveway
- Concrete, Paved
- Lot Description
- Level, Wooded
- Elementary School
- Riverview
- Middle School
- Banks Trail
- High School
- Catawba Ridge
- Zoning
- SFR
- Total Property HLA
- 3150
- Master on Main Level
- Yes
Mortgage Calculator
 “ Based on information submitted to the MLS GRID as of . All data is obtained from various sources and may not have been verified by broker or MLS GRID. Supplied Open House Information is subject to change without notice. All information should be independently reviewed and verified for accuracy. Some IDX listings have been excluded from this website. Properties may or may not be listed by the office/agent presenting the information © 2024 Canopy MLS as distributed by MLS GRID”
“ Based on information submitted to the MLS GRID as of . All data is obtained from various sources and may not have been verified by broker or MLS GRID. Supplied Open House Information is subject to change without notice. All information should be independently reviewed and verified for accuracy. Some IDX listings have been excluded from this website. Properties may or may not be listed by the office/agent presenting the information © 2024 Canopy MLS as distributed by MLS GRID”

Last Updated:







