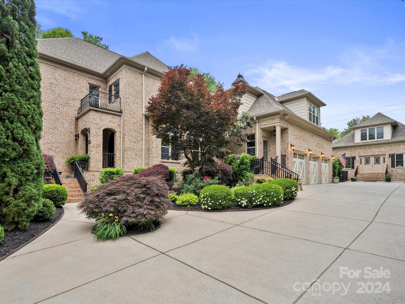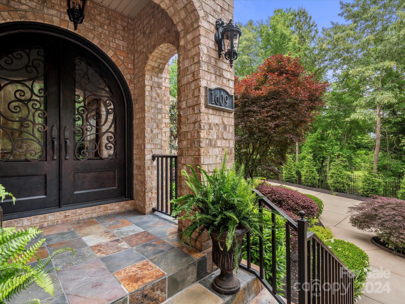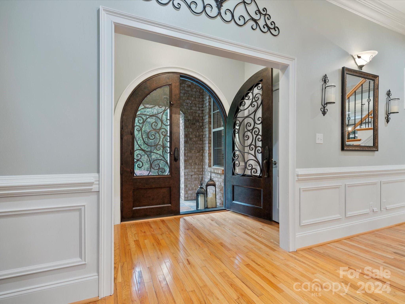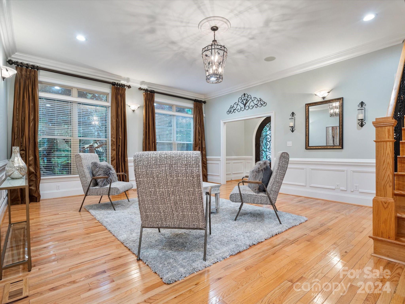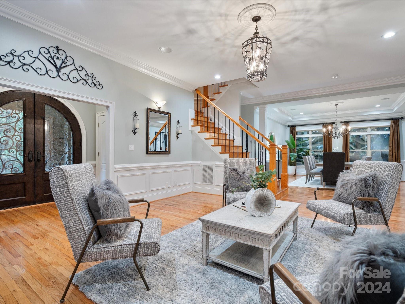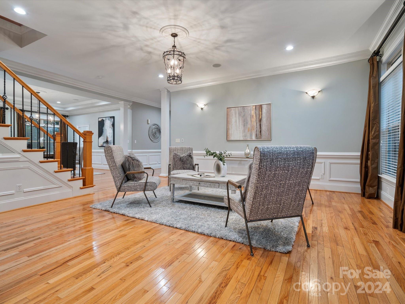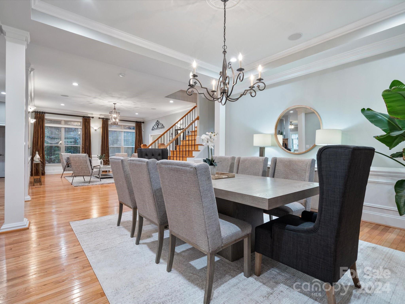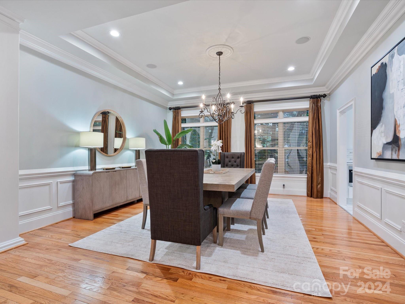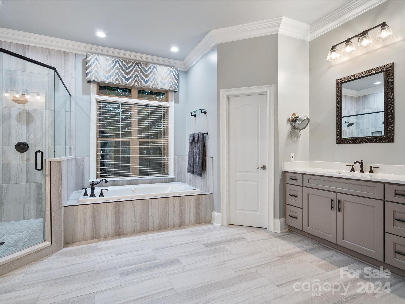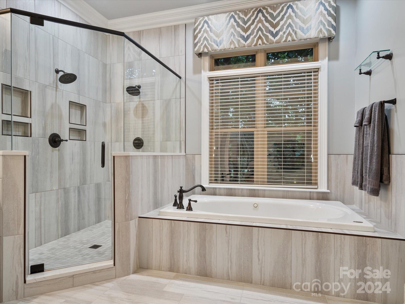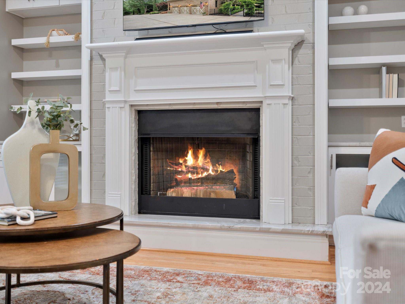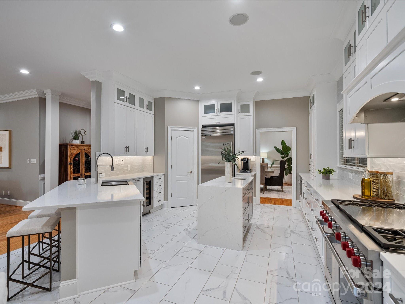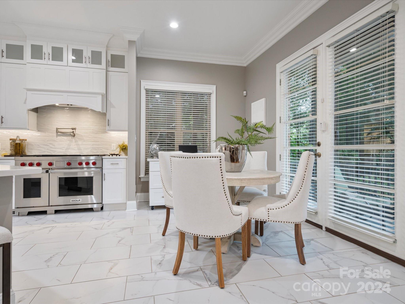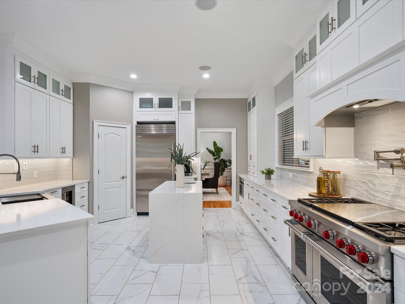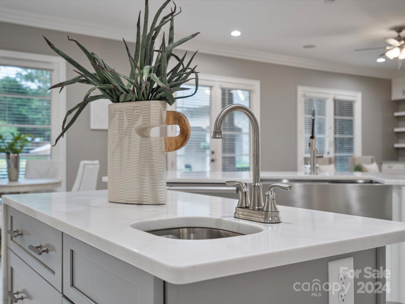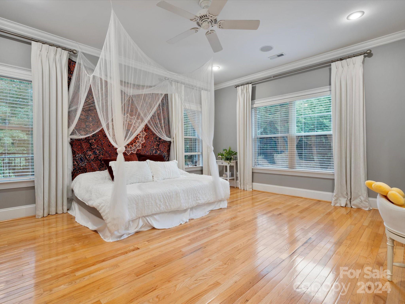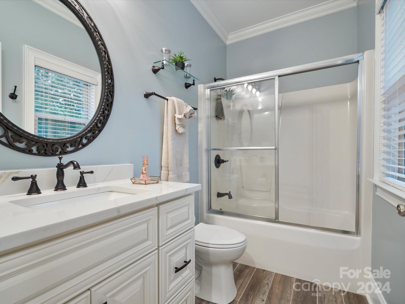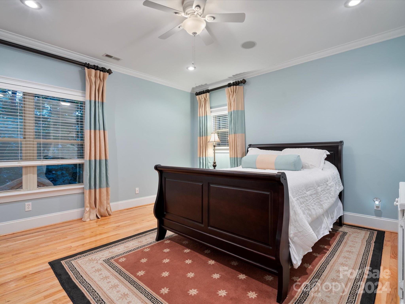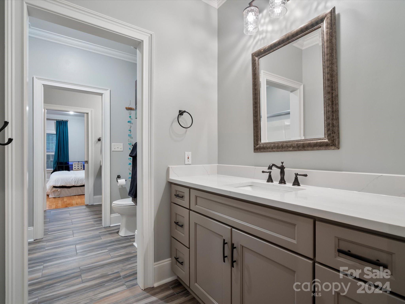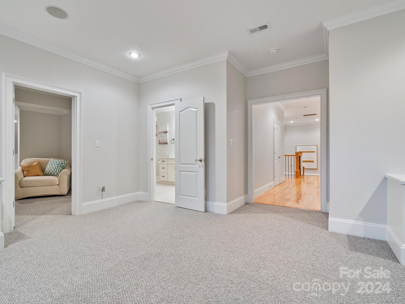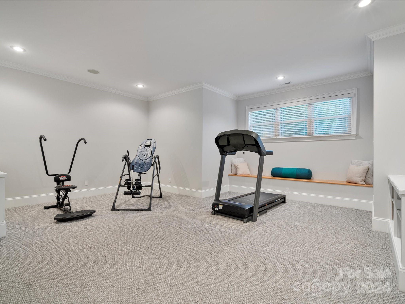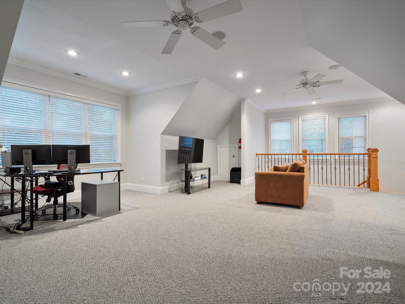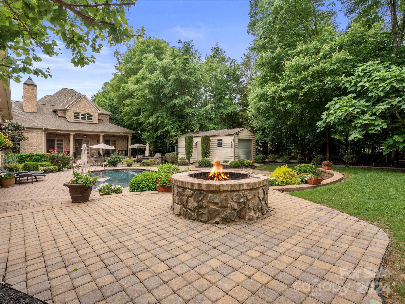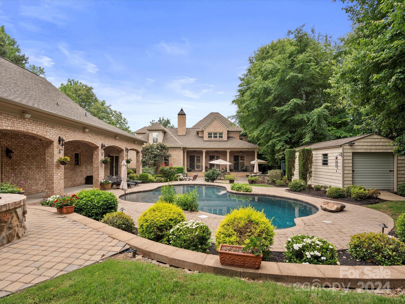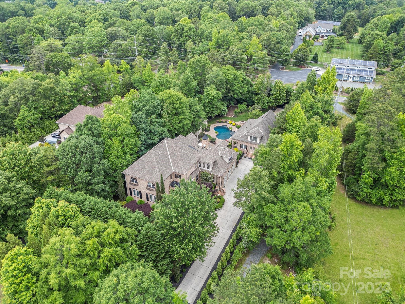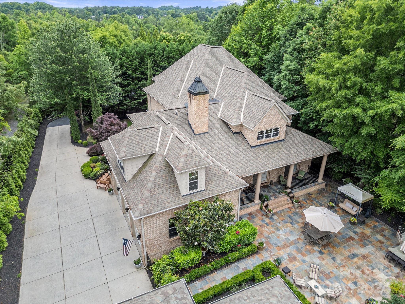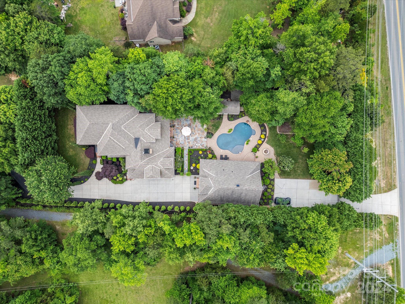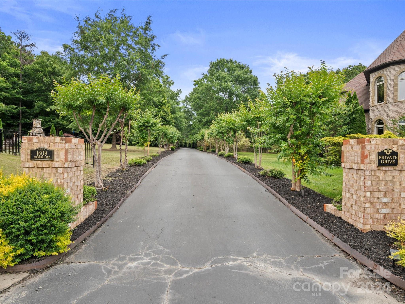1609 Shimron Lane, Waxhaw, NC 28173
- $1,750,000
- 5
- BD
- 5
- BA
- 5,545
- SqFt
Listing courtesy of EXP Realty LLC Ballantyne
- List Price
- $1,750,000
- MLS#
- 4136738
- Status
- PENDING
- Days on Market
- 4
- Property Type
- Residential
- Architectural Style
- Traditional
- Year Built
- 2006
- Bedrooms
- 5
- Bathrooms
- 5
- Full Baths
- 4
- Half Baths
- 1
- Lot Size
- 40,075
- Lot Size Area
- 0.92
- Living Area
- 5,545
- Sq Ft Total
- 5545
- County
- Union
- Subdivision
- Weddington Forest
- Special Conditions
- None
Property Description
Welcome to this unique 5-bedroom, 4.5-bathroom full-brick home in Weddington Forest, with no HOA. This unique multi-generational property offers a charming 1500 Sqft heated carriage house with a gated private entrance. Enjoy seamless indoor-outdoor living with a private backyard featuring green space and a spacious patio leading to a beautifully maintained pool and a large fire pit, making this the perfect space for relaxing or entertaining. Inside the main house, the living room showcases a cozy fireplace, perfect for relaxing evenings. Enjoy the chef's kitchen, equipped with premium Wolf appliances. This open floor plan, ideal for gatherings. The primary suite, conveniently located on the main level, provides a true retreat with a garden tub, a spacious shower, and a walk-in California closet. Upstairs, you'll find four spacious bedrooms with California walk-in closets, as well as the bonus and recreation rooms, offering additional space for entertainment and leisure.
Additional Information
- Hoa Fee
- $400
- Hoa Fee Paid
- Annually
- Fireplace
- Yes
- Interior Features
- Attic Stairs Pulldown, Built-in Features, Cable Prewire, Garden Tub, Kitchen Island, Pantry, Storage, Walk-In Closet(s), Walk-In Pantry
- Floor Coverings
- Slate, Tile, Wood
- Equipment
- Bar Fridge, Dishwasher, Double Oven, Electric Oven, Exhaust Hood, Gas Cooktop, Indoor Grill, Microwave, Oven, Plumbed For Ice Maker, Refrigerator
- Foundation
- Crawl Space
- Main Level Rooms
- Primary Bedroom
- Laundry Location
- Laundry Room, Lower Level
- Heating
- Electric
- Water
- County Water
- Sewer
- County Sewer
- Exterior Features
- Fire Pit, Gas Grill, In-Ground Irrigation, Outdoor Kitchen, In Ground Pool, Storage
- Exterior Construction
- Brick Full
- Roof
- Shingle
- Parking
- Attached Garage
- Driveway
- Concrete, Paved
- Lot Description
- Cul-De-Sac, Orchard(s), Private, Wooded
- Elementary School
- Rea View
- Middle School
- Marvin Ridge
- High School
- Marvin Ridge
- Zoning
- AJ0
- Total Property HLA
- 5545
- Master on Main Level
- Yes
Mortgage Calculator
 “ Based on information submitted to the MLS GRID as of . All data is obtained from various sources and may not have been verified by broker or MLS GRID. Supplied Open House Information is subject to change without notice. All information should be independently reviewed and verified for accuracy. Some IDX listings have been excluded from this website. Properties may or may not be listed by the office/agent presenting the information © 2024 Canopy MLS as distributed by MLS GRID”
“ Based on information submitted to the MLS GRID as of . All data is obtained from various sources and may not have been verified by broker or MLS GRID. Supplied Open House Information is subject to change without notice. All information should be independently reviewed and verified for accuracy. Some IDX listings have been excluded from this website. Properties may or may not be listed by the office/agent presenting the information © 2024 Canopy MLS as distributed by MLS GRID”

Last Updated:


