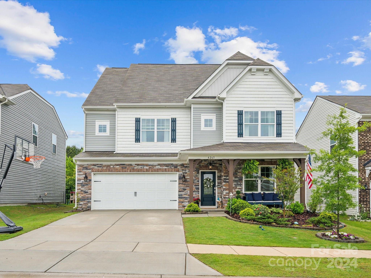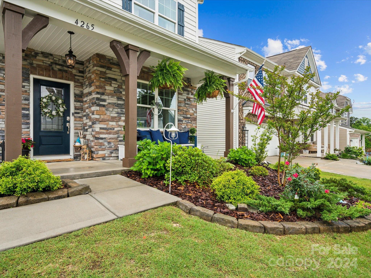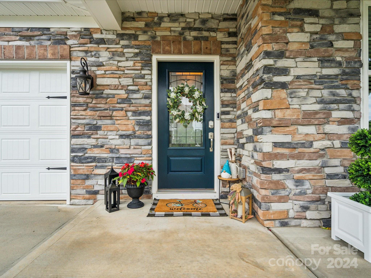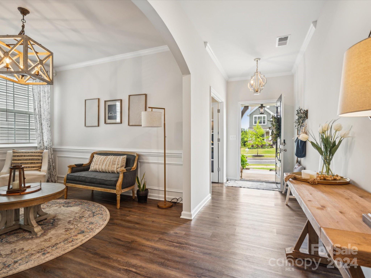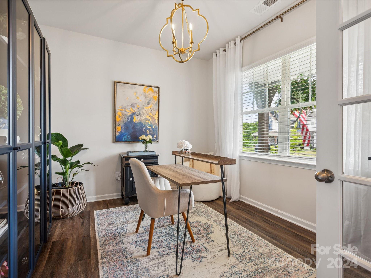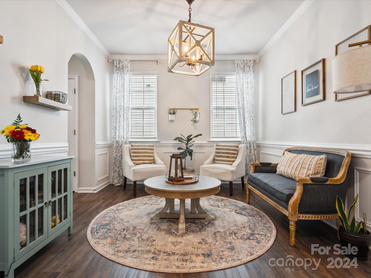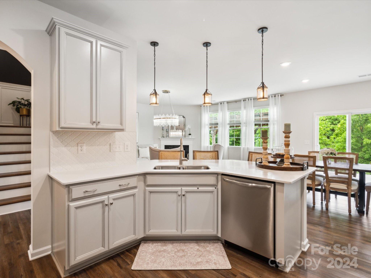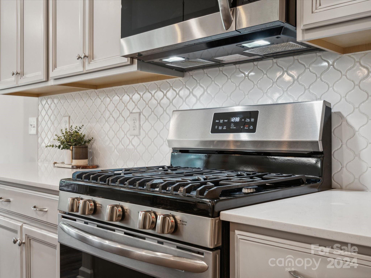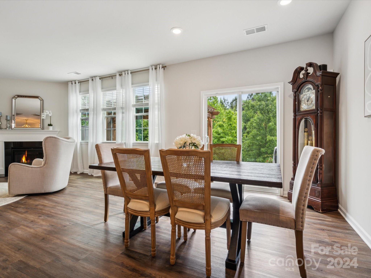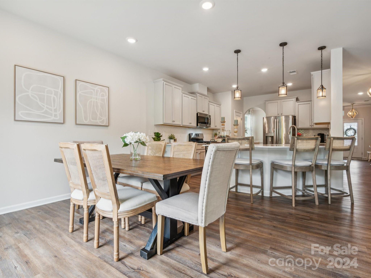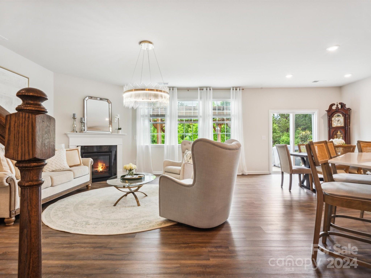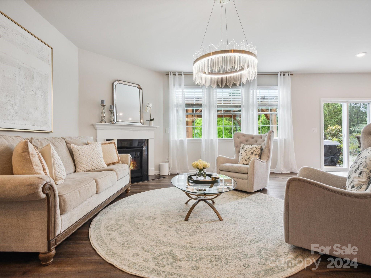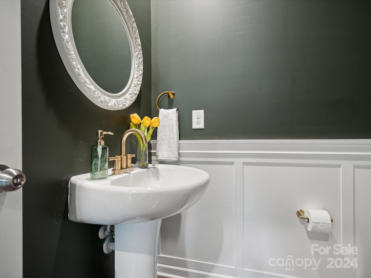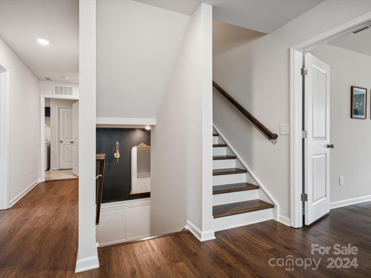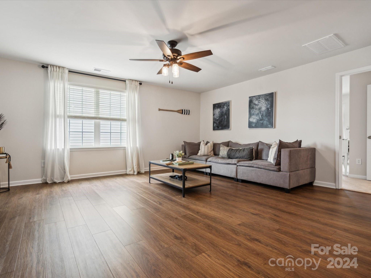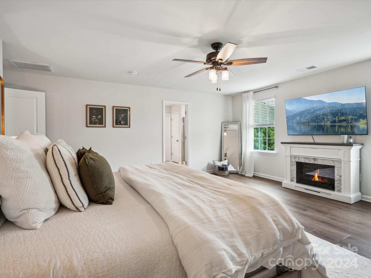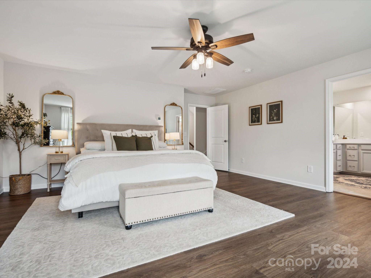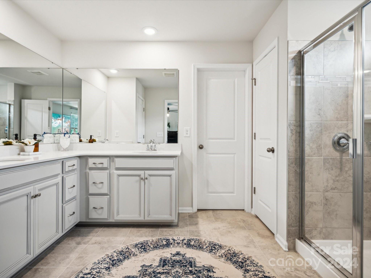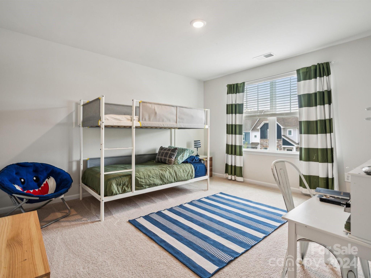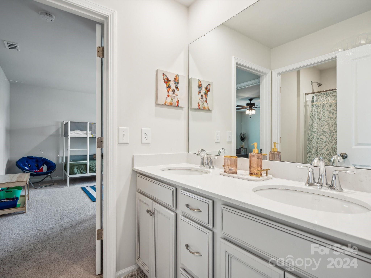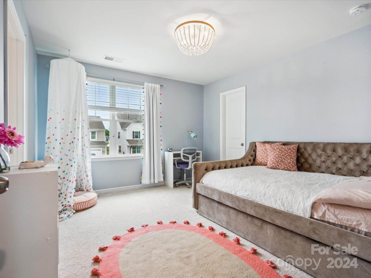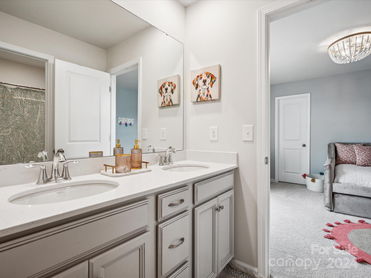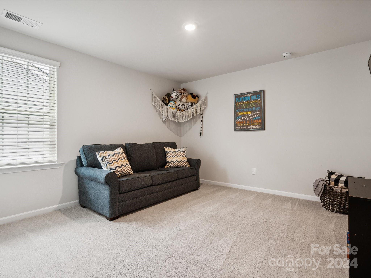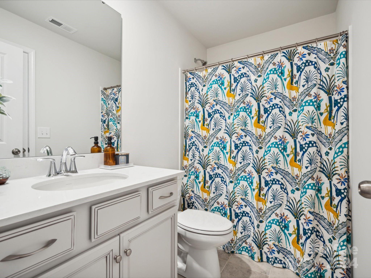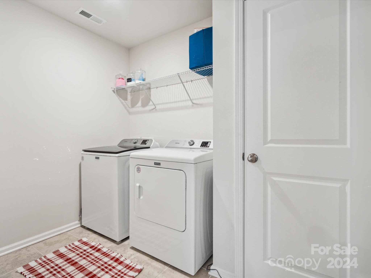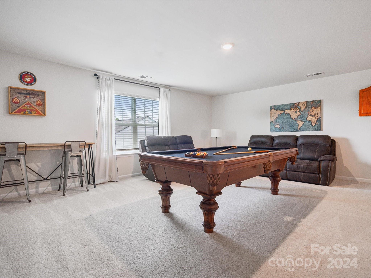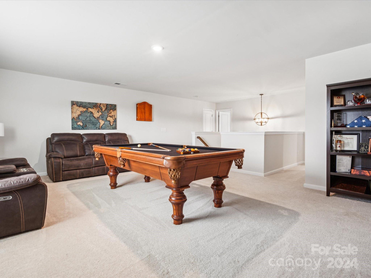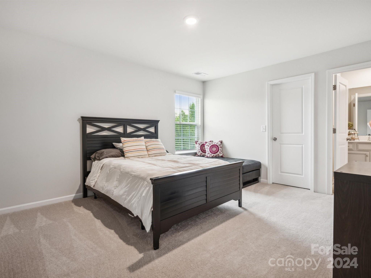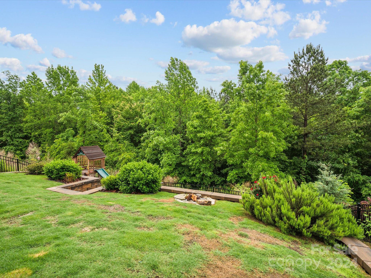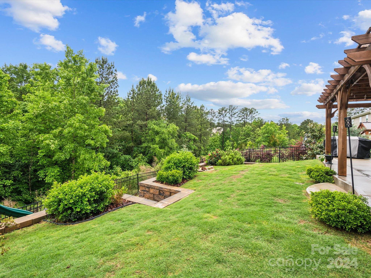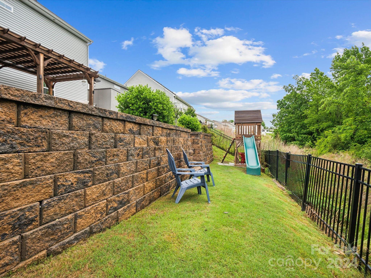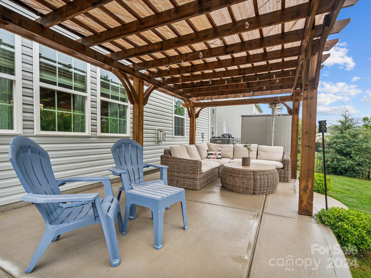4265 Spadefoot Court, Lancaster, SC 29720
- $575,000
- 6
- BD
- 6
- BA
- 4,267
- SqFt
Listing courtesy of Keller Williams Connected
- List Price
- $575,000
- MLS#
- 4136773
- Status
- ACTIVE
- Days on Market
- 9
- Property Type
- Residential
- Year Built
- 2021
- Price Change
- ▼ $14,000 1715897576
- Bedrooms
- 6
- Bathrooms
- 6
- Full Baths
- 5
- Half Baths
- 1
- Lot Size
- 6,098
- Lot Size Area
- 0.14
- Living Area
- 4,267
- Sq Ft Total
- 4267
- County
- Lancaster
- Subdivision
- Walnut Creek
- Special Conditions
- None
Property Description
Spacious gem offers plenty of flex space adapting effortlessly to your lifestyle needs. Step inside to find updated luxury vinyl plank flooring throughout the main level, illuminated by ample natural light streaming through large windows. Updated light fixtures, quartz countertops and glazed cabinetry throughout the home exude warmth and style.Convenient guest room on main with ensuite bathroom as well as office on main. Entertain or unwind on the extended back patio and enjoy the serene backdrop of lush trees where a retaining wall was added to maximize usability. Or relax on the charming front porch tucked away on a tranquil dead-end road. Two large lofts offer great entertainment and recreational space. Ample storage throughout. This home offers the perfect blend of functionality, aesthetics, abundant natural light, and spacious rooms and closets. Located in the amenity rich community of Walnut Creek. Convenient proximity to all of the upcoming Indian Land growth and downtown Waxhaw
Additional Information
- Hoa Fee
- $360
- Hoa Fee Paid
- Semi-Annually
- Community Features
- Clubhouse, Fitness Center, Outdoor Pool, Sidewalks, Street Lights, Walking Trails
- Interior Features
- Breakfast Bar, Entrance Foyer, Kitchen Island, Open Floorplan, Pantry, Walk-In Closet(s)
- Floor Coverings
- Carpet, Vinyl
- Equipment
- Convection Oven, Dishwasher, Disposal, Exhaust Fan, Gas Cooktop, Gas Oven, Gas Range, Gas Water Heater, Microwave, Oven, Refrigerator, Self Cleaning Oven
- Foundation
- Slab
- Main Level Rooms
- Great Room
- Laundry Location
- Electric Dryer Hookup, Inside, Upper Level, Washer Hookup
- Heating
- ENERGY STAR Qualified Equipment
- Water
- City
- Sewer
- Public Sewer
- Exterior Construction
- Stone, Vinyl
- Roof
- Shingle
- Parking
- Driveway, Attached Garage
- Driveway
- Concrete, Other
- Lot Description
- Wooded
- Elementary School
- Van Wyck
- Middle School
- Indian Land
- High School
- Indian Land
- Builder Name
- Lennar
- Total Property HLA
- 4267
Mortgage Calculator
 “ Based on information submitted to the MLS GRID as of . All data is obtained from various sources and may not have been verified by broker or MLS GRID. Supplied Open House Information is subject to change without notice. All information should be independently reviewed and verified for accuracy. Some IDX listings have been excluded from this website. Properties may or may not be listed by the office/agent presenting the information © 2024 Canopy MLS as distributed by MLS GRID”
“ Based on information submitted to the MLS GRID as of . All data is obtained from various sources and may not have been verified by broker or MLS GRID. Supplied Open House Information is subject to change without notice. All information should be independently reviewed and verified for accuracy. Some IDX listings have been excluded from this website. Properties may or may not be listed by the office/agent presenting the information © 2024 Canopy MLS as distributed by MLS GRID”

Last Updated:
