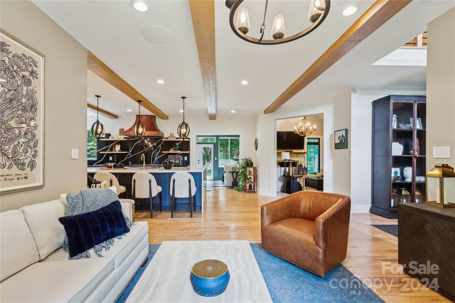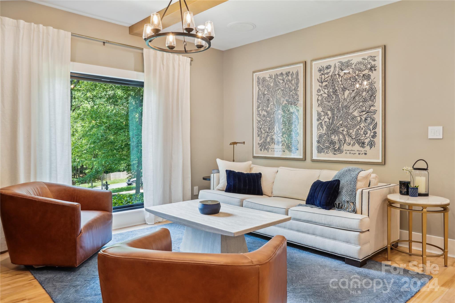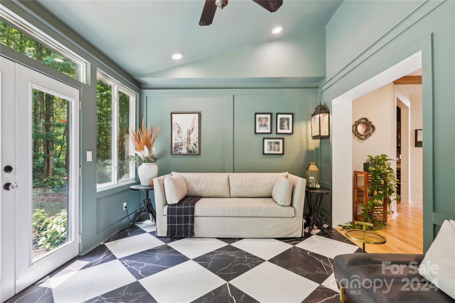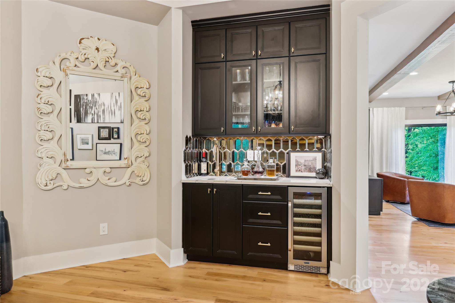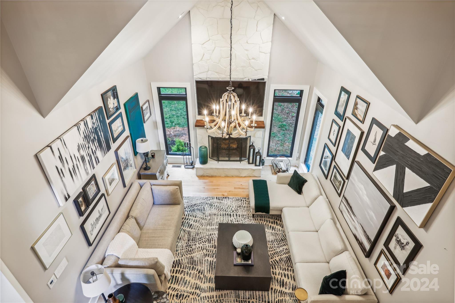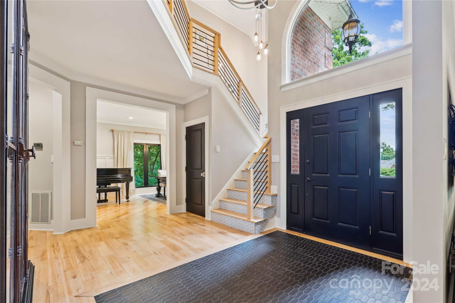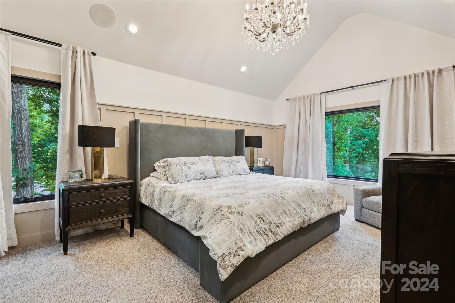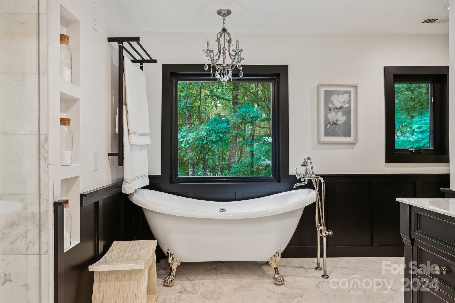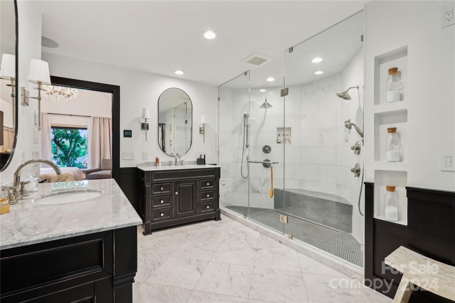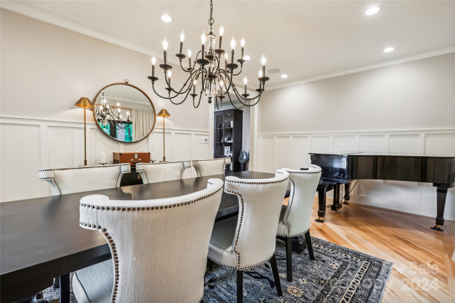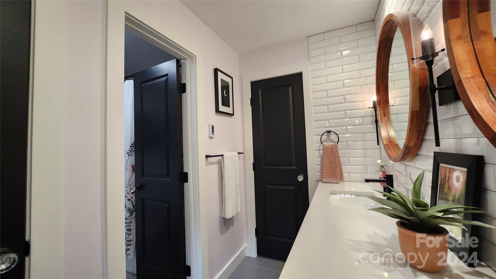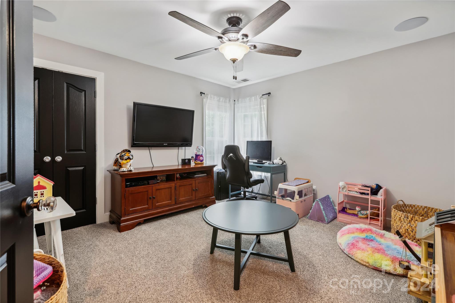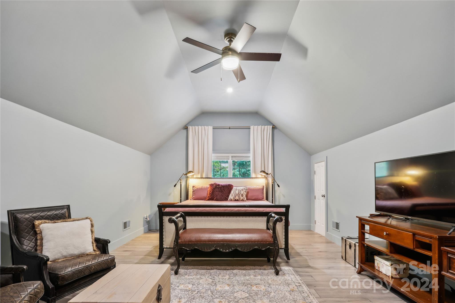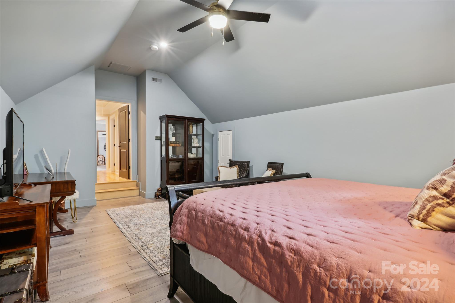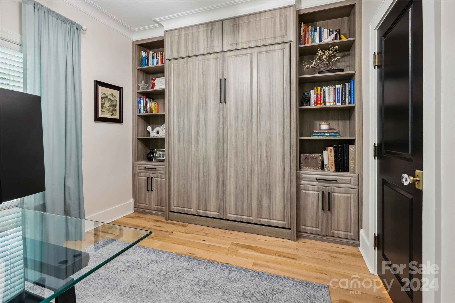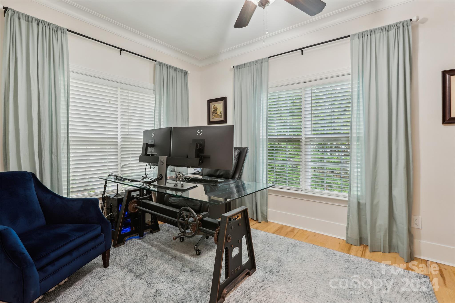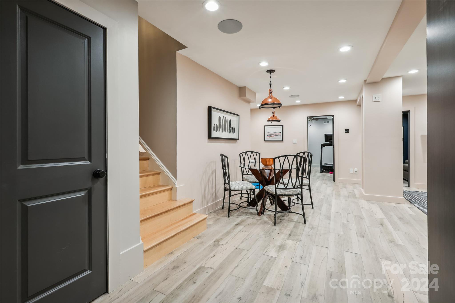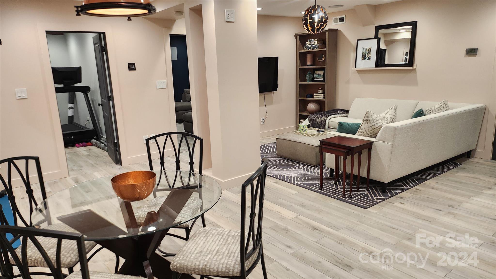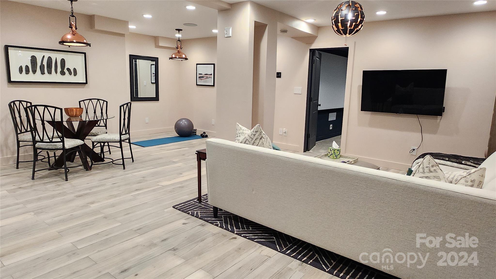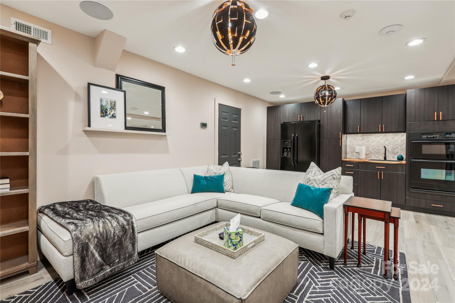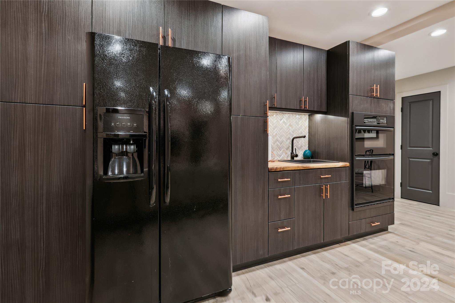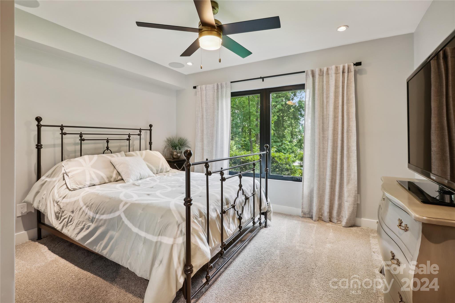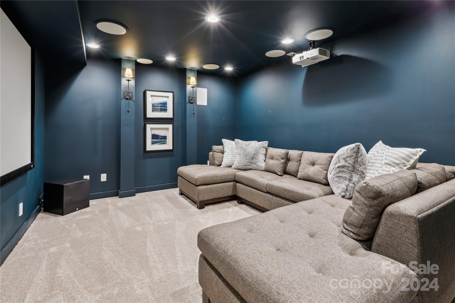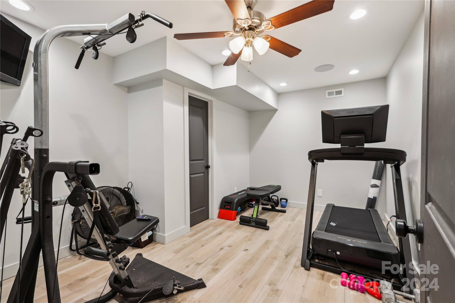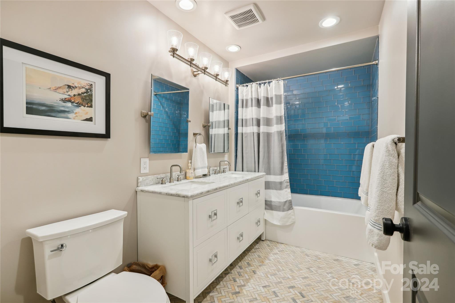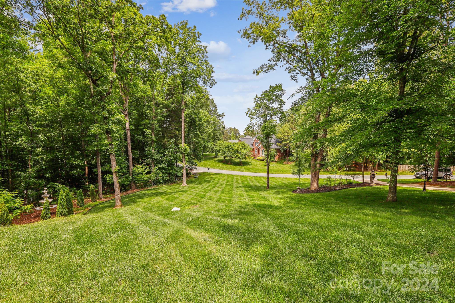5023 Cambridge Oaks Drive, Weddington, NC 28104
- $1,250,000
- 5
- BD
- 4
- BA
- 5,360
- SqFt
Listing courtesy of Coldwell Banker Realty
- List Price
- $1,250,000
- MLS#
- 4136786
- Status
- ACTIVE
- Days on Market
- 8
- Property Type
- Residential
- Year Built
- 1997
- Bedrooms
- 5
- Bathrooms
- 4
- Full Baths
- 4
- Lot Size
- 52,272
- Lot Size Area
- 1.2
- Living Area
- 5,360
- Sq Ft Total
- 5360
- County
- Union
- Subdivision
- Cambridge Oaks
- Special Conditions
- None
Property Description
This beautifully renovated dream home on 1.2 acres will invoke feelings of belonging the moment you arrive. Chef's kitchen features Miele gas range, custom cabinetry, quartz counters and backsplash, 6 x 10 island, copper hood, smart fridge, and 2 pantries!! Take your pick of favorite living spaces in the sunroom, family room, or Great Room with full height stone fireplace and custom wet bar! This inviting home includes wide-plank maple hardwoods, plush carpeted bedrooms, office with custom Murphy bed, 4 full baths, several new windows, integrated audio, z-wave capability, Master Suite featuring custom trim, vaulted ceiling, spa like marble shower, claw foot tub, heated floor, and towel warmer. There are 3 generous bedrooms upstairs, bonus room with climate controlled storage closet, and a stunning finished basement with kitchen, living space, dining area, guest room, full bath, theatre, exercise room, A/V/S closet, and separate entrance that can't be missed. Too many details to name!
Additional Information
- Hoa Fee
- $33
- Hoa Fee Paid
- Monthly
- Community Features
- Street Lights
- Fireplace
- Yes
- Interior Features
- Attic Stairs Pulldown, Attic Walk In, Built-in Features, Entrance Foyer, Kitchen Island, Open Floorplan, Pantry, Storage, Walk-In Closet(s), Walk-In Pantry, Wet Bar
- Floor Coverings
- Carpet, Marble, Stone, Tile, Wood
- Equipment
- Convection Oven, Dishwasher, Disposal, Double Oven, Dryer, Dual Flush Toilets, Exhaust Fan, Exhaust Hood, Freezer, Gas Range, Gas Water Heater, Indoor Grill, Microwave, Plumbed For Ice Maker, Refrigerator, Self Cleaning Oven, Tankless Water Heater, Wall Oven, Warming Drawer, Washer, Wine Refrigerator
- Foundation
- Basement
- Main Level Rooms
- Office
- Laundry Location
- Electric Dryer Hookup, In Basement, Utility Room, Laundry Room, Lower Level, Main Level, Multiple Locations, Sink, Washer Hookup
- Heating
- Central, Radiant Floor, Zoned
- Water
- City
- Sewer
- Septic Installed
- Exterior Construction
- Brick Full
- Parking
- Driveway, Attached Garage, Garage Door Opener, Garage Faces Side, Keypad Entry
- Driveway
- Concrete, Paved
- Lot Description
- Wooded
- Elementary School
- Antioch
- Middle School
- Weddington
- High School
- Weddington
- Zoning
- AM6
- Total Property HLA
- 5360
Mortgage Calculator
 “ Based on information submitted to the MLS GRID as of . All data is obtained from various sources and may not have been verified by broker or MLS GRID. Supplied Open House Information is subject to change without notice. All information should be independently reviewed and verified for accuracy. Some IDX listings have been excluded from this website. Properties may or may not be listed by the office/agent presenting the information © 2024 Canopy MLS as distributed by MLS GRID”
“ Based on information submitted to the MLS GRID as of . All data is obtained from various sources and may not have been verified by broker or MLS GRID. Supplied Open House Information is subject to change without notice. All information should be independently reviewed and verified for accuracy. Some IDX listings have been excluded from this website. Properties may or may not be listed by the office/agent presenting the information © 2024 Canopy MLS as distributed by MLS GRID”

Last Updated:






