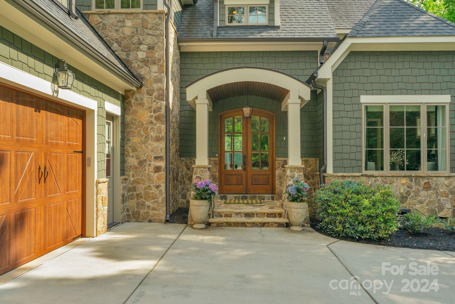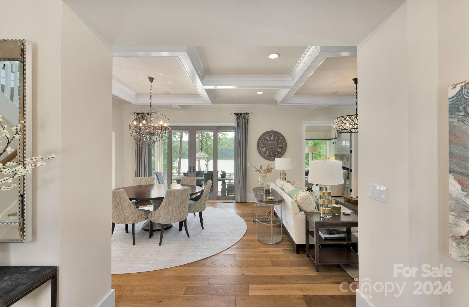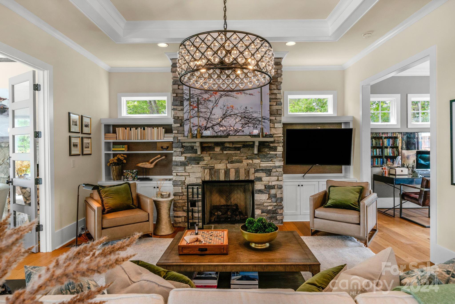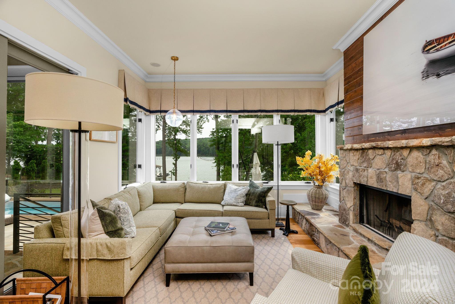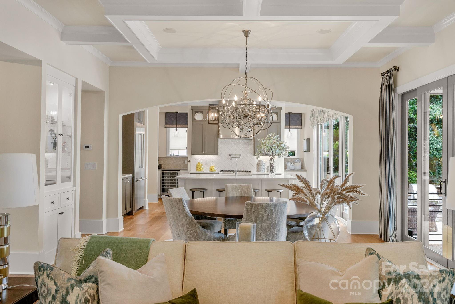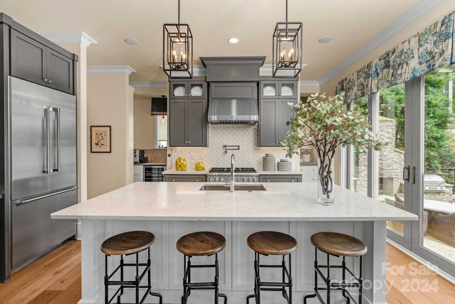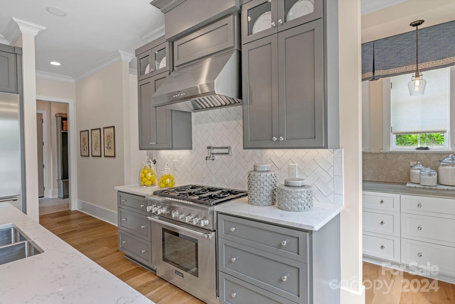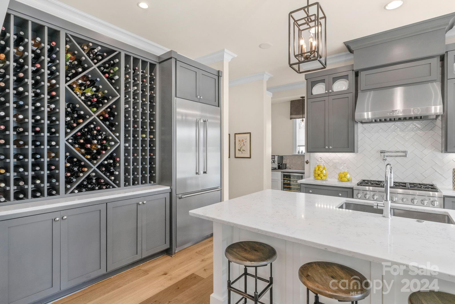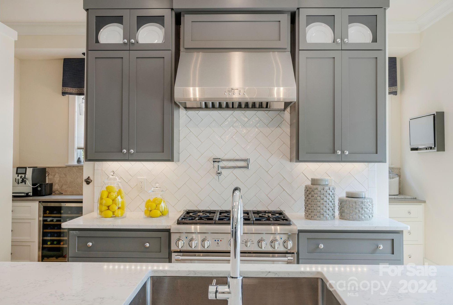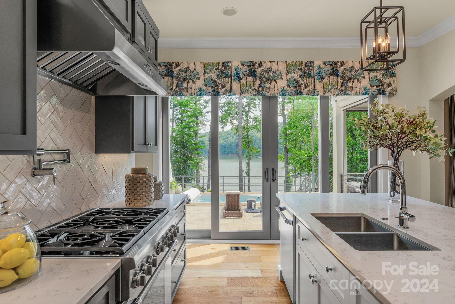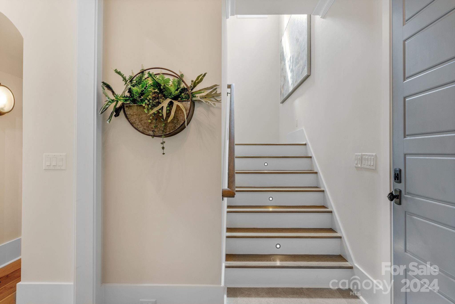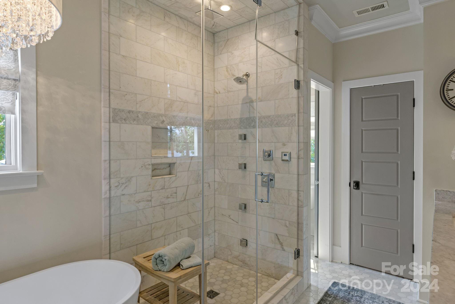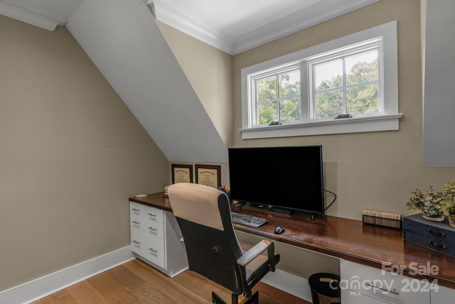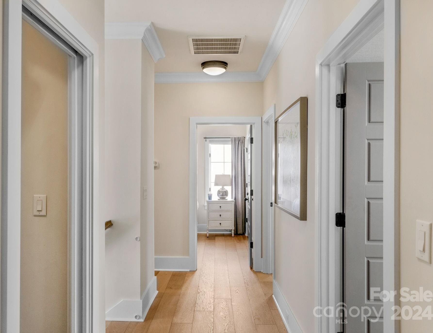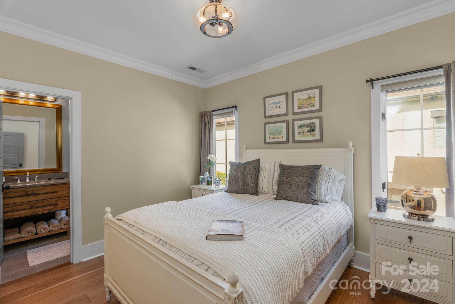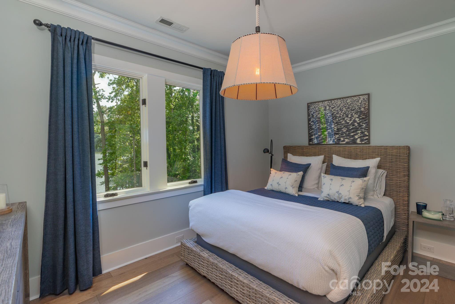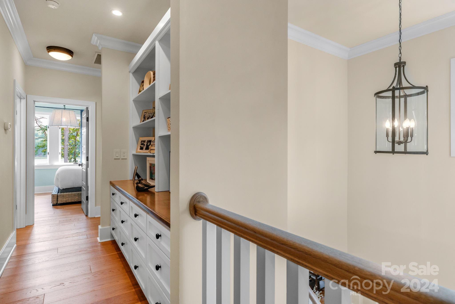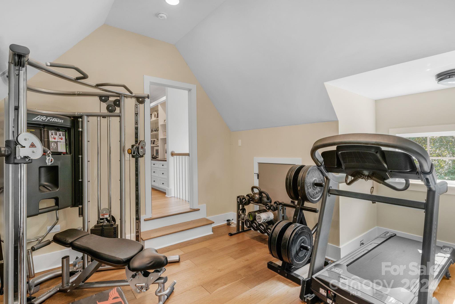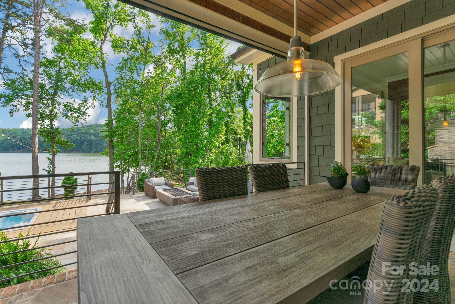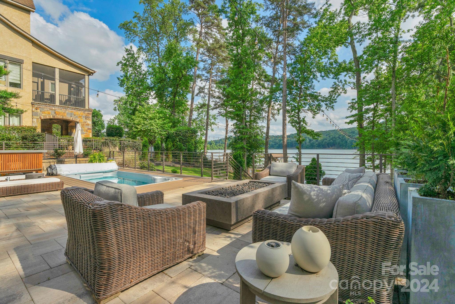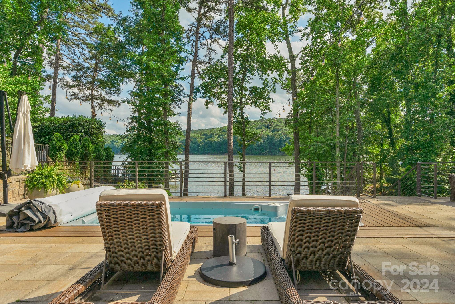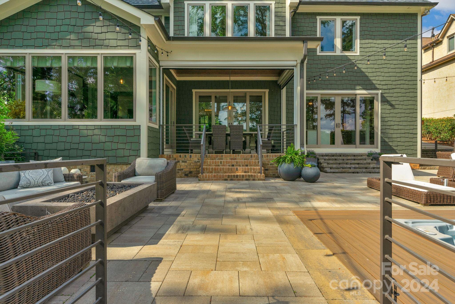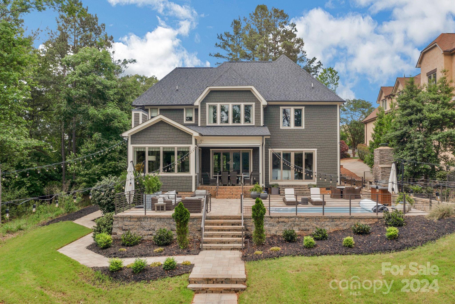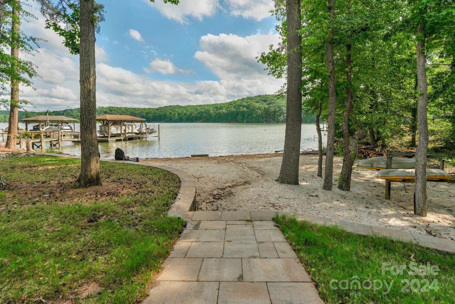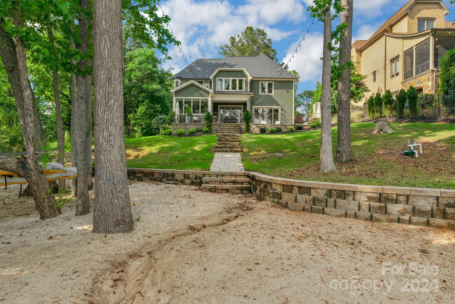3303 Lake Pointe Drive, Belmont, NC 28012
- $1,699,000
- 3
- BD
- 4
- BA
- 3,249
- SqFt
Listing courtesy of Keller Williams Ballantyne Area
- List Price
- $1,699,000
- MLS#
- 4136787
- Status
- ACTIVE
- Days on Market
- 9
- Property Type
- Residential
- Year Built
- 2015
- Bedrooms
- 3
- Bathrooms
- 4
- Full Baths
- 3
- Half Baths
- 1
- Lot Size
- 16,988
- Lot Size Area
- 0.39
- Living Area
- 3,249
- Sq Ft Total
- 3249
- County
- Gaston
- Subdivision
- Reflection Pointe
- Special Conditions
- None
- Waterfront
- Yes
- Waterfront Features
- Beach - Private, Beach - Public, Boat Slip (Deed), Paddlesport Launch Site, Paddlesport Launch Site - Community
Property Description
Waterfront home in Reflection Pointe! Flat lot with a hard-to-get beachfront and views of Lake Wylie.Entering the home, the attention to detail is throughout. The open floor plan has hardwood floors throughout. The dream kitchen has quartzite countertops, pot filler, tile backsplash, Thermador appliances, self-closing cabinets, and wine storage. The butler's kitchen is great for entertaining and serving a large spread. The dining area functions for both family and entertainment. The main level boasts Coffered Ceilings, Custom Molding, recessed lighting, and sound system. Two stone fireplaces, gas in the great room, and wood burning in the 4-seasons room. Enjoy relaxing with a good in the library. Back entry with dog spa.Three bedrooms upstairs. Primary with tray ceilings & lake views. The primary bath has a garden tub, marble floor, countertops, a steam shower, and walk-in closets.Full baths for bedrooms 2 & 3.Outdoor space with covered porch, Hydro-pool, stone fireplace, grilling area
Additional Information
- Hoa Fee
- $1,225
- Hoa Fee Paid
- Semi-Annually
- Community Features
- Clubhouse, Gated, Lake Access, Outdoor Pool, Picnic Area, Playground, Pond, Putting Green, Recreation Area, RV/Boat Storage, Street Lights, Tennis Court(s), Walking Trails
- Fireplace
- Yes
- Interior Features
- Attic Walk In, Breakfast Bar, Cable Prewire, Entrance Foyer, Garden Tub, Kitchen Island, Open Floorplan, Pantry, Walk-In Closet(s)
- Floor Coverings
- Marble, Tile, Wood
- Equipment
- Bar Fridge, Convection Oven, Dishwasher, Disposal, Dryer, Electric Range, Exhaust Hood, Gas Range, Gas Water Heater, Microwave, Plumbed For Ice Maker, Refrigerator, Self Cleaning Oven, Washer, Washer/Dryer
- Foundation
- Crawl Space
- Main Level Rooms
- 2nd Kitchen
- Laundry Location
- Electric Dryer Hookup, Laundry Room, Upper Level
- Heating
- Forced Air, Natural Gas
- Water
- City
- Sewer
- Public Sewer, Private Sewer
- Exterior Features
- Fire Pit, Hot Tub, Gas Grill, In-Ground Irrigation, In Ground Pool
- Exterior Construction
- Fiber Cement, Shingle/Shake, Stone, Wood
- Roof
- Shingle
- Parking
- Driveway, Electric Vehicle Charging Station(s), Attached Garage, Garage Faces Side, Parking Space(s)
- Driveway
- Concrete, Paved
- Lot Description
- Beach Front, Level, Views, Waterfront
- Elementary School
- Belmont Central
- Middle School
- Belmont
- High School
- South Point (NC)
- Builder Name
- Gabriel Richards Homes
- Total Property HLA
- 3249
Mortgage Calculator
 “ Based on information submitted to the MLS GRID as of . All data is obtained from various sources and may not have been verified by broker or MLS GRID. Supplied Open House Information is subject to change without notice. All information should be independently reviewed and verified for accuracy. Some IDX listings have been excluded from this website. Properties may or may not be listed by the office/agent presenting the information © 2024 Canopy MLS as distributed by MLS GRID”
“ Based on information submitted to the MLS GRID as of . All data is obtained from various sources and may not have been verified by broker or MLS GRID. Supplied Open House Information is subject to change without notice. All information should be independently reviewed and verified for accuracy. Some IDX listings have been excluded from this website. Properties may or may not be listed by the office/agent presenting the information © 2024 Canopy MLS as distributed by MLS GRID”

Last Updated:


