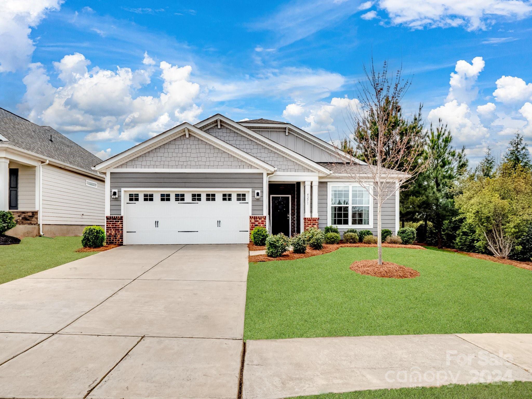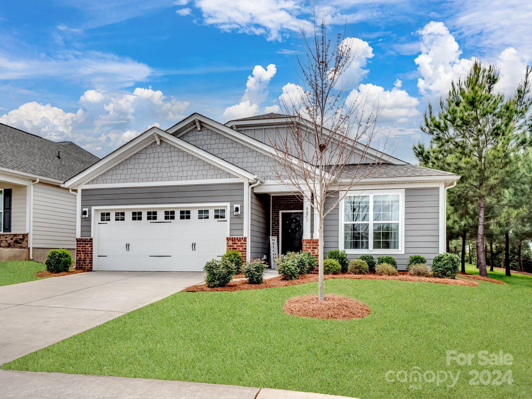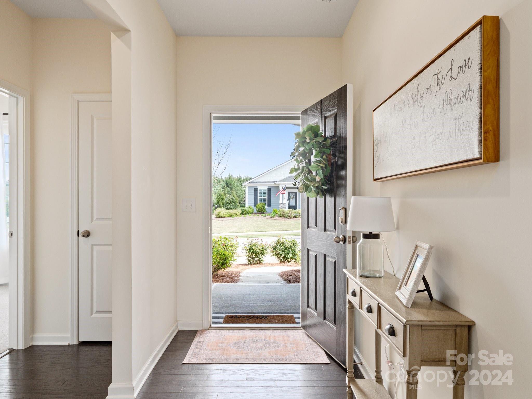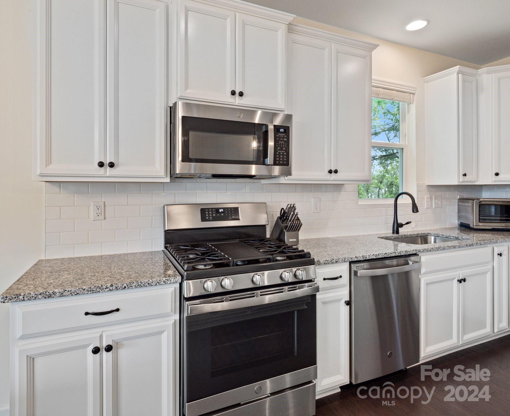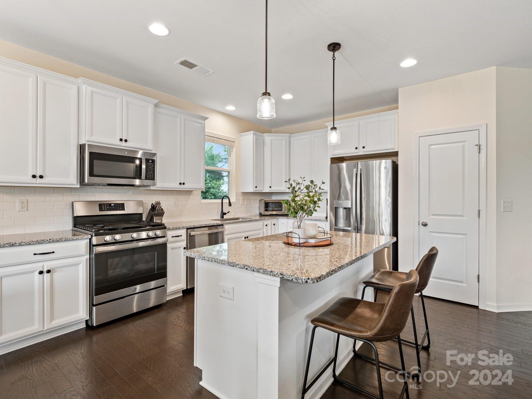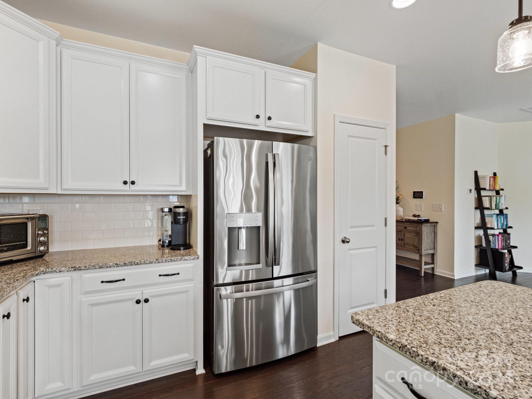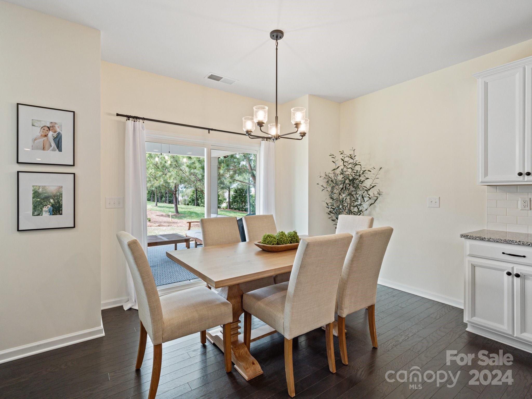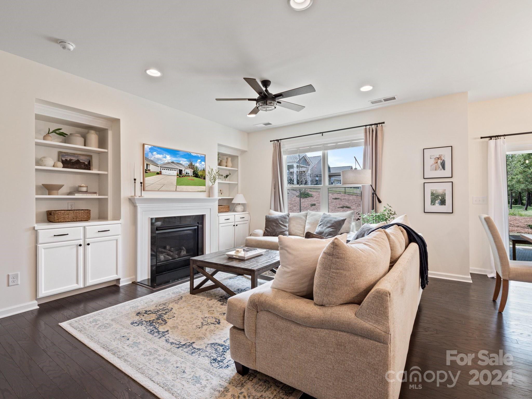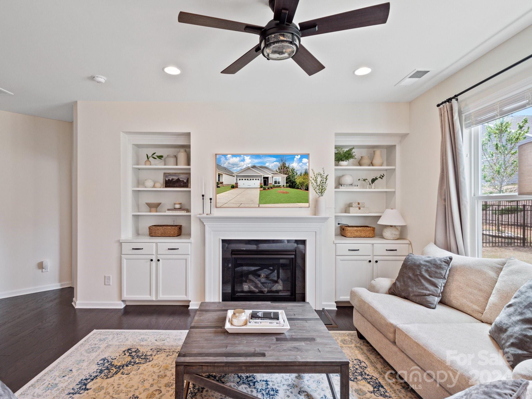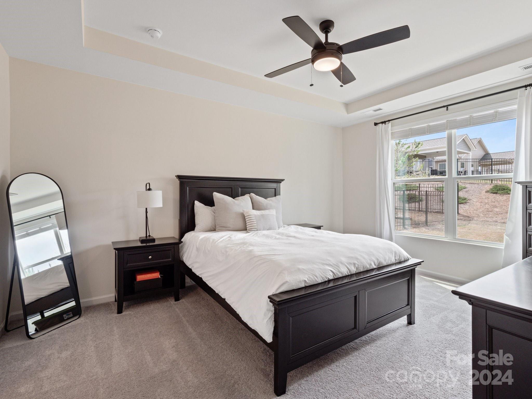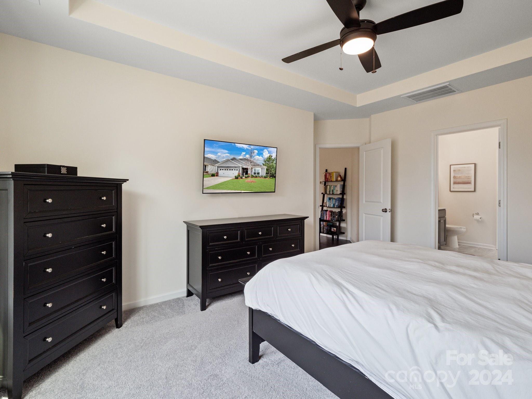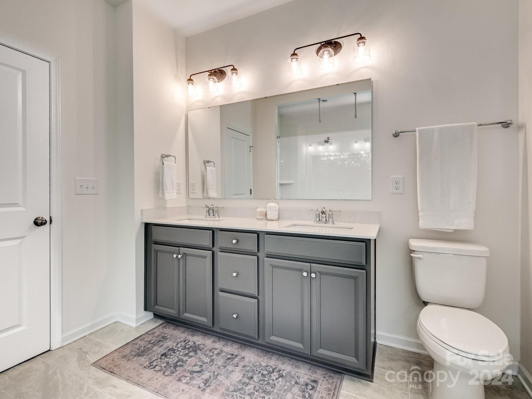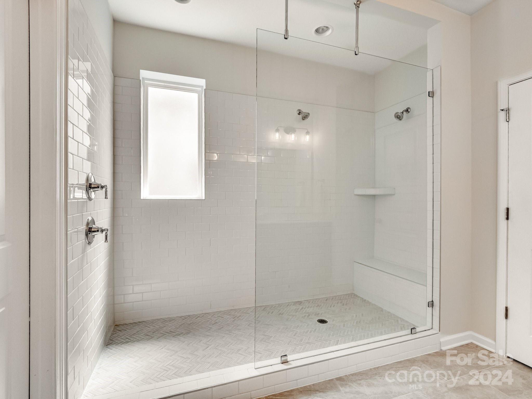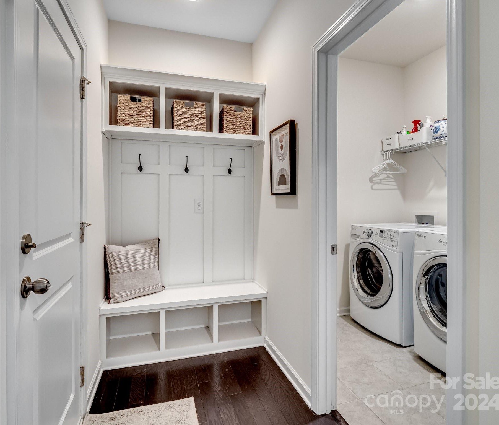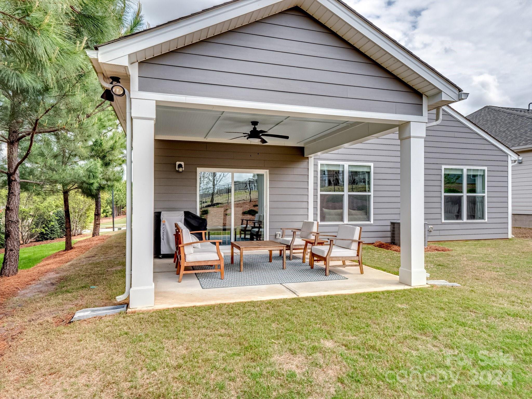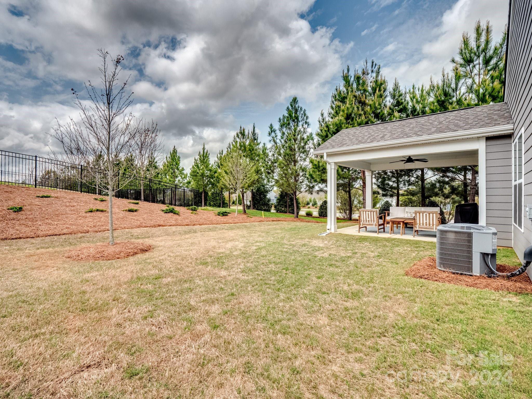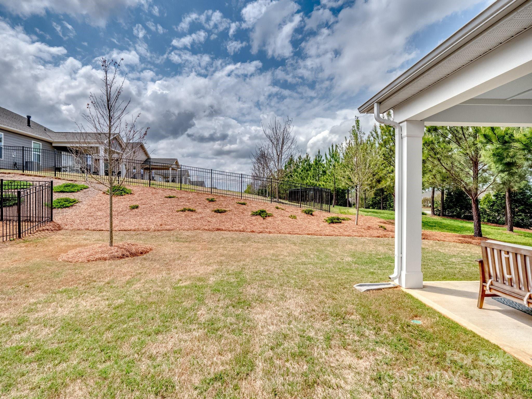4271 Merrivale Drive, Lancaster, SC 29720
- $425,000
- 3
- BD
- 2
- BA
- 1,597
- SqFt
Listing courtesy of Keller Williams Ballantyne Area
- List Price
- $425,000
- MLS#
- 4136903
- Status
- PENDING
- Days on Market
- 12
- Property Type
- Residential
- Year Built
- 2021
- Bedrooms
- 3
- Bathrooms
- 2
- Full Baths
- 2
- Lot Size
- 6,534
- Lot Size Area
- 0.15
- Living Area
- 1,597
- Sq Ft Total
- 1597
- County
- Lancaster
- Subdivision
- Walnut Creek
- Special Conditions
- None
Property Description
Experience breathtaking sunsets from the covered patio of this ideally situated ranch home in the highly coveted Walnut Creek community! With its elegant finishes and well-designed open floor plan, this 3-bedroom, 2-bathroom residence is flooded with natural light. The front section of the home features two guest bedrooms, a full bath nestled between them, a custom drop zone and a convenient laundry room off the entryway. The contemporary kitchen boasts chic white cabinets, a stylish tile backsplash, granite countertops, stainless steel appliances, and a gas stove. Overlooking the dining area and living room with a cozy gas fireplace, the kitchen creates a perfect space for entertaining. Adjacent to the dining area lies the primary bedroom, complete with an ensuite showcasing a double vanity and glass enclosed walk-in shower. Nestled in the Gardens section of Walnut Creek, 4271 Merrivale Drive benefits from landscaping services.
Additional Information
- Hoa Fee
- $411
- Hoa Fee Paid
- Quarterly
- Community Features
- Clubhouse, Fitness Center, Outdoor Pool, Playground, Pond, Sidewalks, Street Lights, Tennis Court(s)
- Fireplace
- Yes
- Equipment
- Dishwasher, Microwave
- Foundation
- Slab
- Main Level Rooms
- Primary Bedroom
- Laundry Location
- Laundry Room, Main Level
- Heating
- Zoned
- Water
- County Water
- Sewer
- County Sewer
- Exterior Construction
- Hardboard Siding
- Roof
- Shingle
- Parking
- Attached Garage
- Driveway
- Concrete, Paved
- Lot Description
- Corner Lot
- Elementary School
- Van Wyck
- Middle School
- Indian Land
- High School
- Indian Land
- Total Property HLA
- 1597
- Master on Main Level
- Yes
Mortgage Calculator
 “ Based on information submitted to the MLS GRID as of . All data is obtained from various sources and may not have been verified by broker or MLS GRID. Supplied Open House Information is subject to change without notice. All information should be independently reviewed and verified for accuracy. Some IDX listings have been excluded from this website. Properties may or may not be listed by the office/agent presenting the information © 2024 Canopy MLS as distributed by MLS GRID”
“ Based on information submitted to the MLS GRID as of . All data is obtained from various sources and may not have been verified by broker or MLS GRID. Supplied Open House Information is subject to change without notice. All information should be independently reviewed and verified for accuracy. Some IDX listings have been excluded from this website. Properties may or may not be listed by the office/agent presenting the information © 2024 Canopy MLS as distributed by MLS GRID”

Last Updated:
