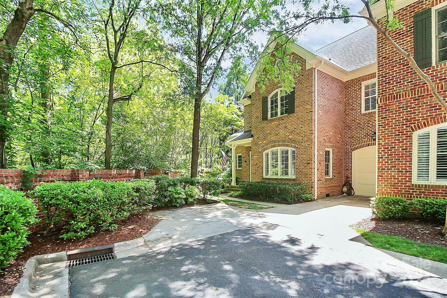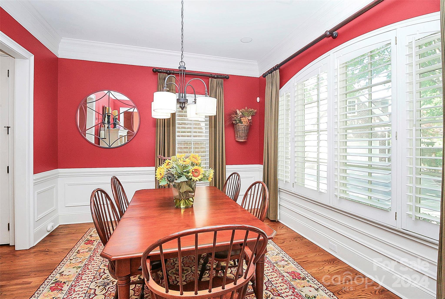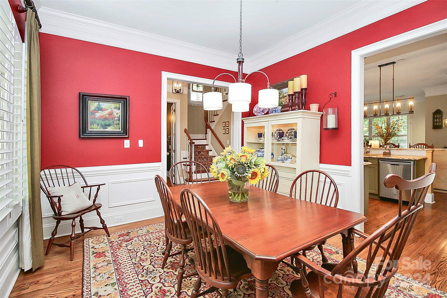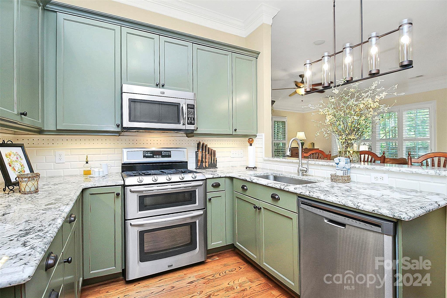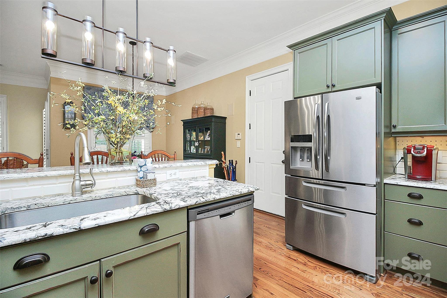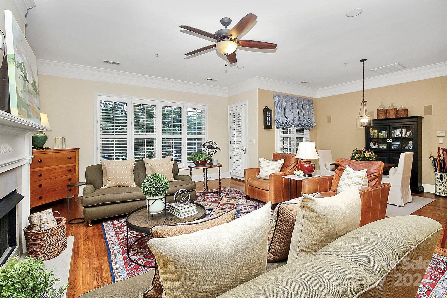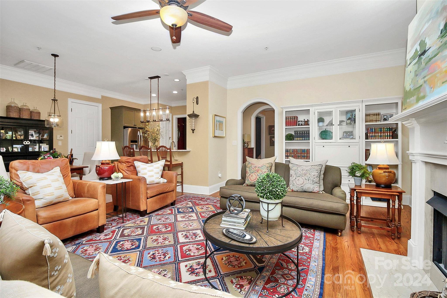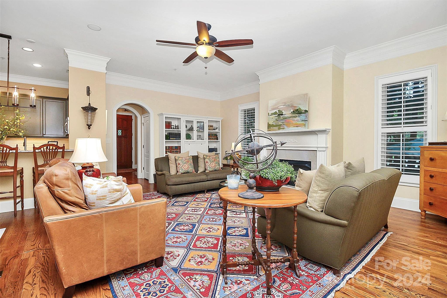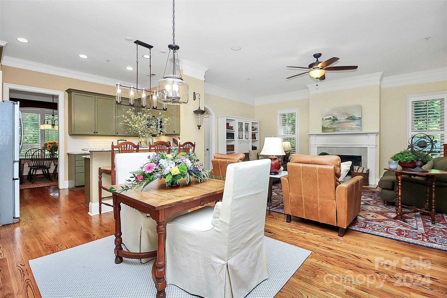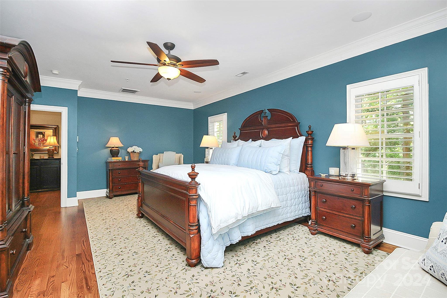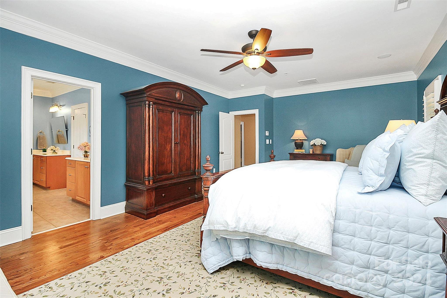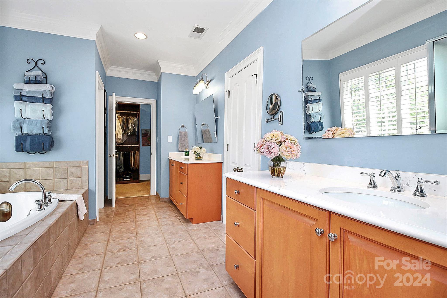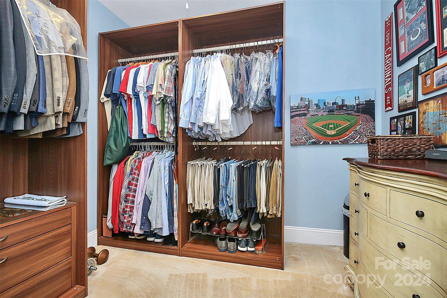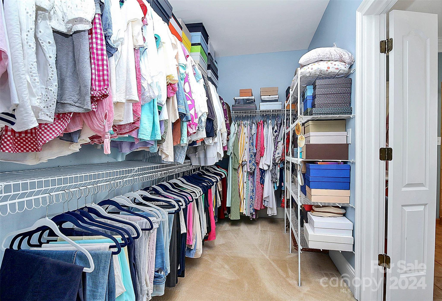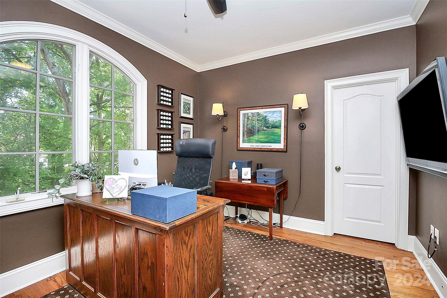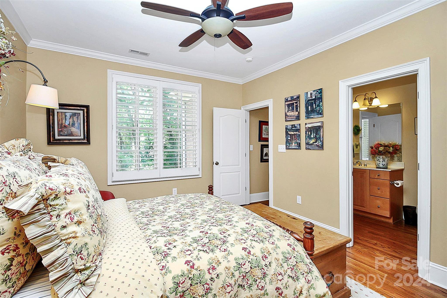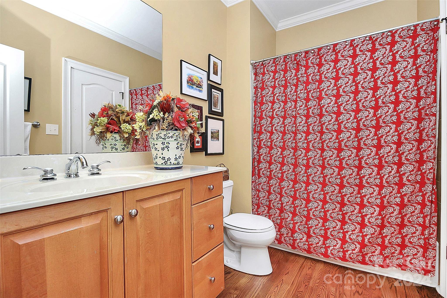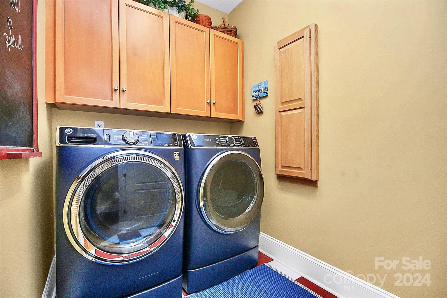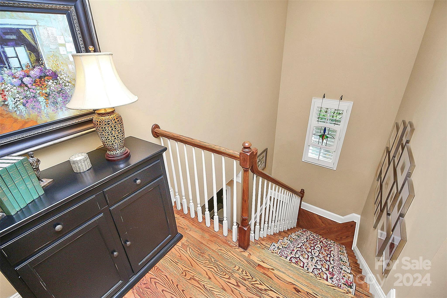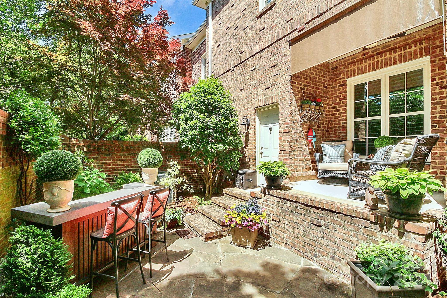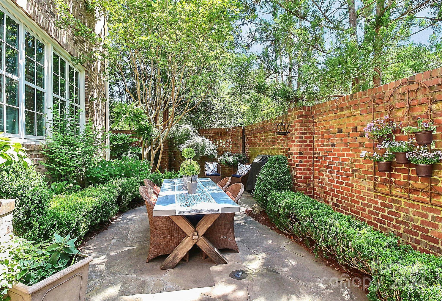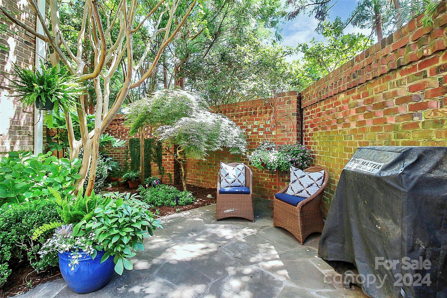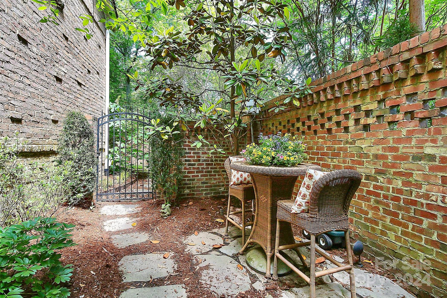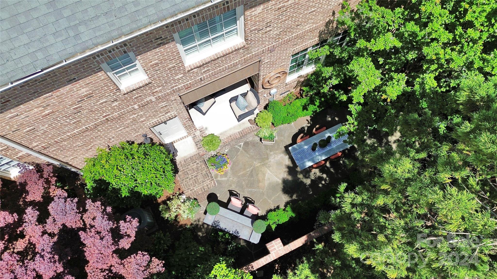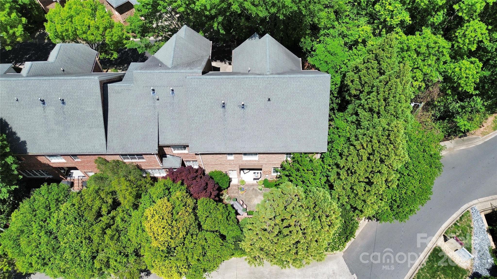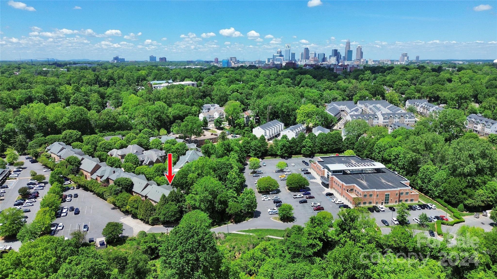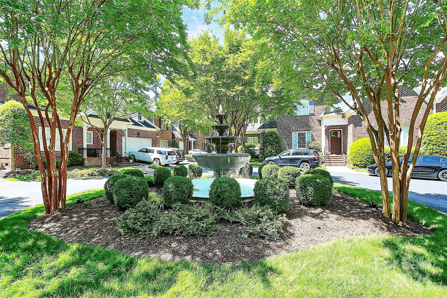2834 Gablestone Way, Charlotte, NC 28207
- $875,000
- 3
- BD
- 3
- BA
- 2,569
- SqFt
Listing courtesy of Rawson Realty, LLC
- List Price
- $875,000
- MLS#
- 4136916
- Status
- ACTIVE
- Days on Market
- 10
- Property Type
- Residential
- Architectural Style
- Traditional
- Year Built
- 2002
- Bedrooms
- 3
- Bathrooms
- 3
- Full Baths
- 2
- Half Baths
- 1
- Lot Size
- 3,615
- Lot Size Area
- 0.083
- Living Area
- 2,569
- Sq Ft Total
- 2569
- County
- Mecklenburg
- Subdivision
- Eastover
- Building Name
- Crownsgate
- Special Conditions
- None
- Dom
- Yes
Property Description
Tucked away in Eastover is this hidden gem called Crownsgate! Rarely do homes come up for sale, and this home is in the best location of the 29 units! This end unit features a large wrap around patio. The owner has created an amazing lush garden providing a private and tranquil escape! Elegant is the best way to describe the exterior and interior featuring gorgeous brick, gleaming hardwoods throughout, heavy 12" crown molding, beautiful arches, 10 ft ceilings downstairs. Solid 8ft doors, updated cooks kitchen opens to the charming breakfast and family room. Step out from the family room to this back porch and down into the garden. Upstairs has a spacious primary suite and 9 ft. ceilings. The sellers have done everything for you including waterproofing the crawl space by Killingsworth in 2013, new Anderson Windows in 2018, water heater 2021, Furnace 2023, AC 2017, extended the flagstone patio and built back porch 2020 There are also retractable screens on the front and back doors!
Additional Information
- Hoa Fee
- $535
- Hoa Fee Paid
- Monthly
- Community Features
- Street Lights
- Fireplace
- Yes
- Interior Features
- Attic Stairs Pulldown
- Floor Coverings
- Tile, Wood
- Equipment
- Convection Oven, Dishwasher, Disposal, Double Oven, Gas Range, Gas Water Heater, Microwave, Refrigerator, Self Cleaning Oven
- Foundation
- Crawl Space
- Main Level Rooms
- Dining Room
- Laundry Location
- Electric Dryer Hookup, Laundry Room
- Heating
- Natural Gas
- Water
- City
- Sewer
- Public Sewer
- Exterior Construction
- Brick Full
- Roof
- Shingle
- Parking
- Driveway, Attached Garage, Other - See Remarks
- Driveway
- Concrete, Paved
- Lot Description
- End Unit, Flood Plain/Bottom Land, Private
- Elementary School
- Eastover
- Middle School
- Sedgefield
- High School
- Myers Park
- Zoning
- UR2
- Total Property HLA
- 2569
Mortgage Calculator
 “ Based on information submitted to the MLS GRID as of . All data is obtained from various sources and may not have been verified by broker or MLS GRID. Supplied Open House Information is subject to change without notice. All information should be independently reviewed and verified for accuracy. Some IDX listings have been excluded from this website. Properties may or may not be listed by the office/agent presenting the information © 2024 Canopy MLS as distributed by MLS GRID”
“ Based on information submitted to the MLS GRID as of . All data is obtained from various sources and may not have been verified by broker or MLS GRID. Supplied Open House Information is subject to change without notice. All information should be independently reviewed and verified for accuracy. Some IDX listings have been excluded from this website. Properties may or may not be listed by the office/agent presenting the information © 2024 Canopy MLS as distributed by MLS GRID”

Last Updated:
