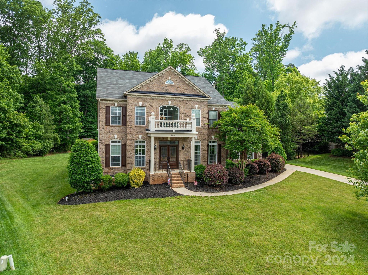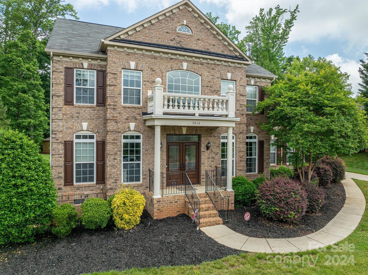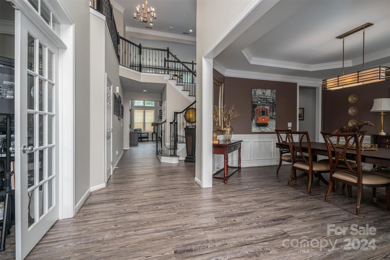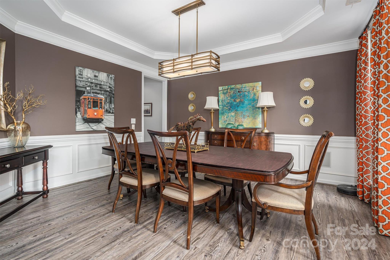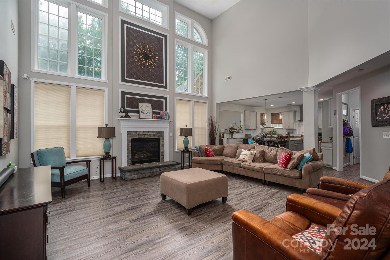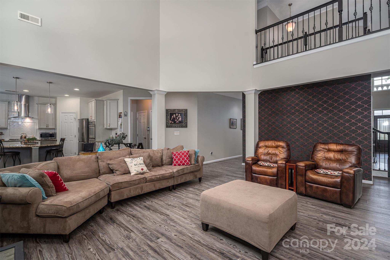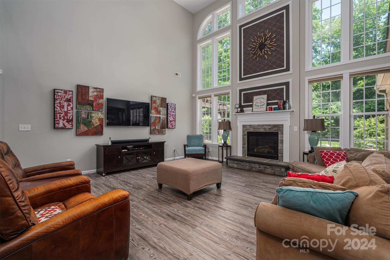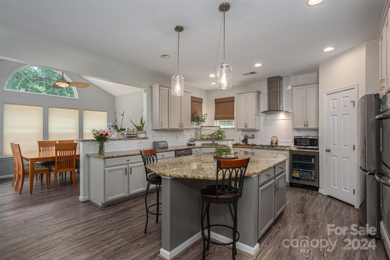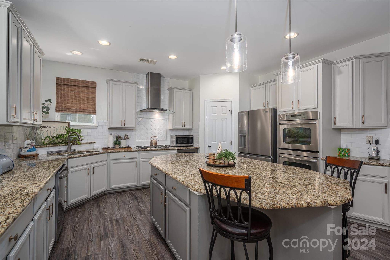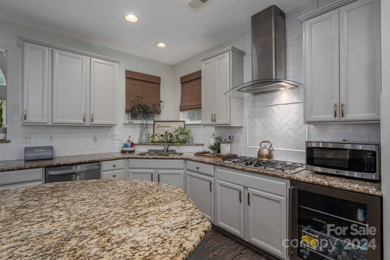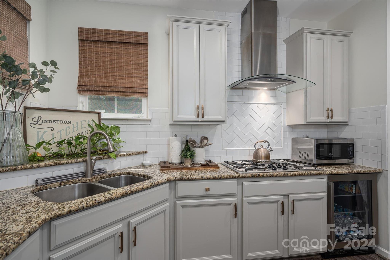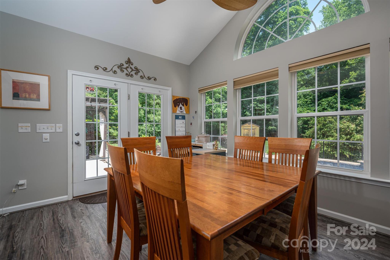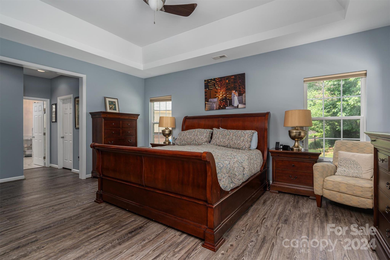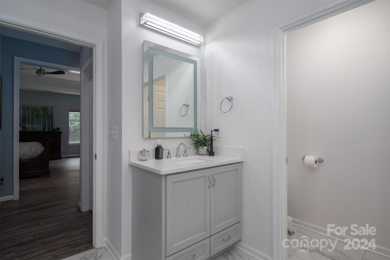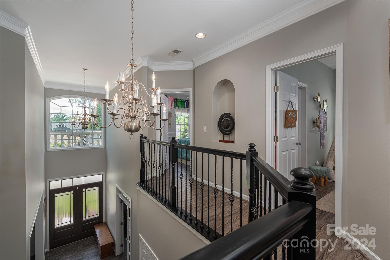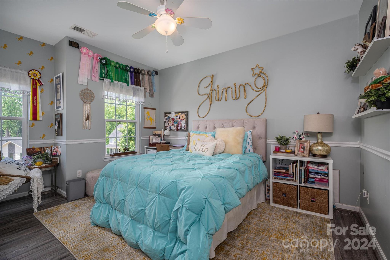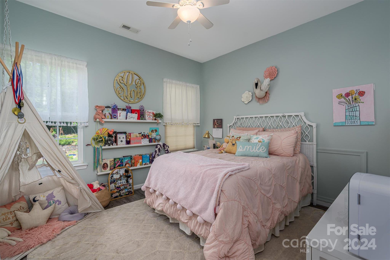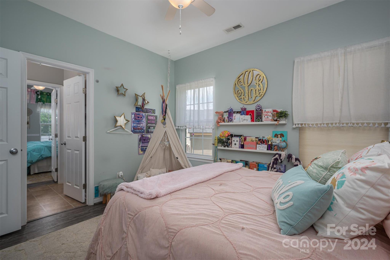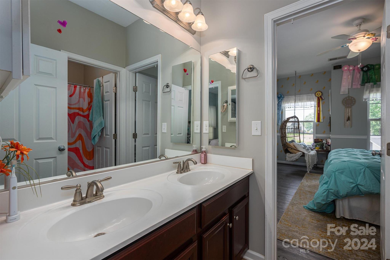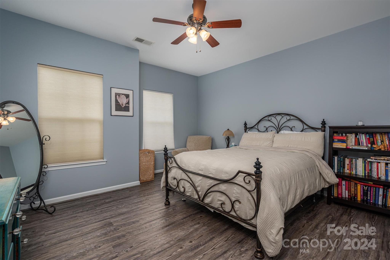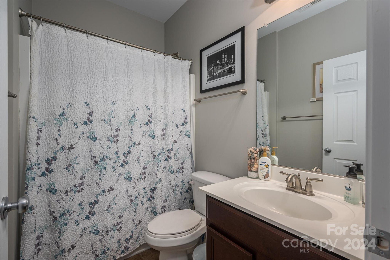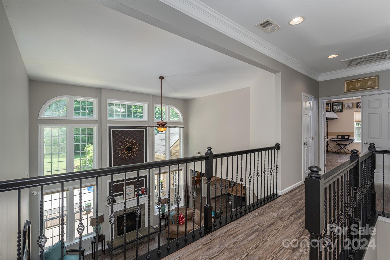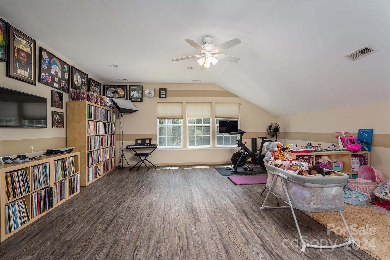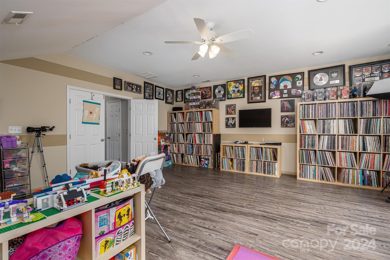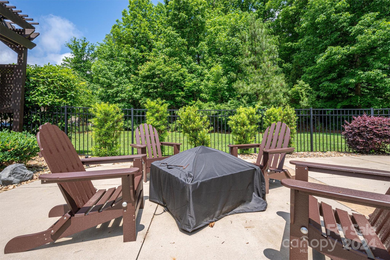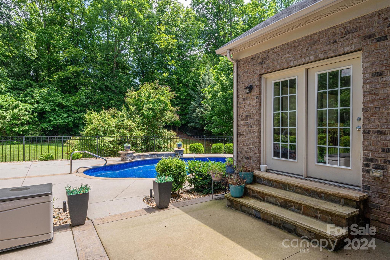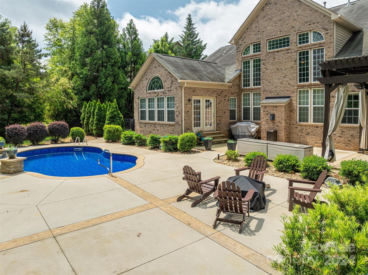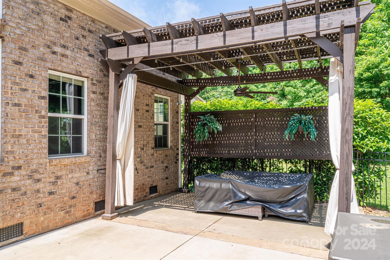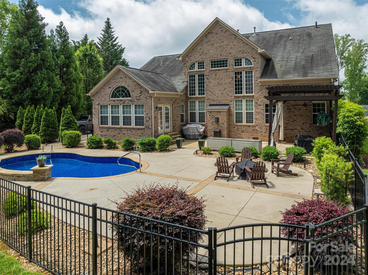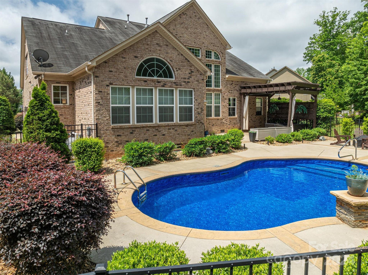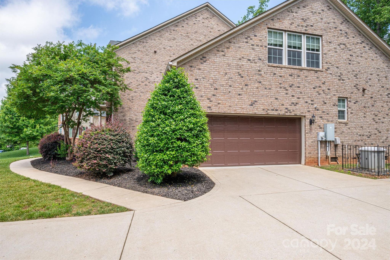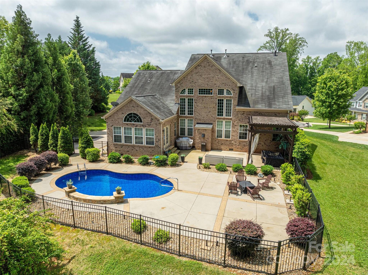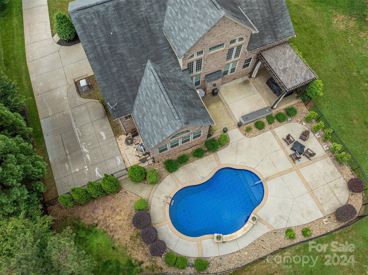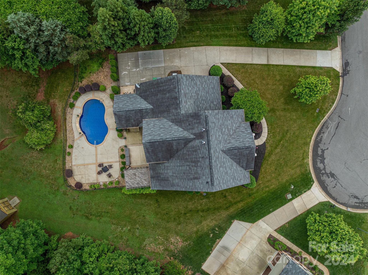3016 Applewood Point Lane, Belmont, NC 28012
- $975,000
- 4
- BD
- 4
- BA
- 3,956
- SqFt
Listing courtesy of Allen Tate Gastonia
- List Price
- $975,000
- MLS#
- 4136968
- Status
- ACTIVE
- Days on Market
- 12
- Property Type
- Residential
- Year Built
- 2009
- Bedrooms
- 4
- Bathrooms
- 4
- Full Baths
- 3
- Half Baths
- 1
- Lot Size
- 34,848
- Lot Size Area
- 0.8
- Living Area
- 3,956
- Sq Ft Total
- 3956
- County
- Gaston
- Subdivision
- Lakepoint
- Special Conditions
- None
- Dom
- Yes
- Waterfront Features
- Beach - Public, Boat Ramp Community, Boat Slip Community, Pier - Community
Property Description
Elegant & stately, this full brick beauty offers Lakeside living with a completely PRIVATE fenced oasis for a backyard with your own salt water pool & tons of outdoor living space to entertain or just unwind without seeing any neighbors! Soaring 2-story windows in the great rm overlooking the backyard & new LVP flooring throughout the entire home! The primary suite on the main floor was just updated with the most luxurious modern bath. Gourmet kitchen with modern cabinets, stainless appliances & a huge center island with bar seating. Breakfast rm/Sun rm is oversized & currently being used as additional office space. Not pictured is the front office which is also very spacious and has a nice lake view out the front window, as does the dining rm. Upstairs are 3 more spacious bedrms & a huge bonus/multipurpose rm. Just a short walk to the lake w/ community park, boat launch, boat slips & picnic shelter. You’ll love beautiful Belmont, w/ a small-town feel but convenient to uptown Charlotte
Additional Information
- Hoa Fee
- $385
- Hoa Fee Paid
- Annually
- Community Features
- Lake Access, Picnic Area, Recreation Area
- Interior Features
- Attic Stairs Pulldown, Breakfast Bar, Entrance Foyer, Garden Tub, Kitchen Island, Open Floorplan, Pantry, Split Bedroom, Storage, Walk-In Closet(s), Walk-In Pantry
- Floor Coverings
- Tile, Vinyl
- Equipment
- Bar Fridge, Dishwasher, Disposal, Double Oven, Exhaust Hood, Gas Cooktop
- Foundation
- Crawl Space
- Main Level Rooms
- Primary Bedroom
- Laundry Location
- Laundry Room, Main Level
- Heating
- Natural Gas
- Water
- City
- Sewer
- Public Sewer
- Exterior Features
- In Ground Pool
- Exterior Construction
- Brick Full
- Roof
- Shingle
- Parking
- Driveway, Attached Garage, Garage Faces Side
- Driveway
- Concrete, Paved
- Lot Description
- Cul-De-Sac, Private, Wooded, Views
- Elementary School
- Belmont Central
- Middle School
- Belmont
- High School
- South Point (NC)
- Total Property HLA
- 3956
- Master on Main Level
- Yes
Mortgage Calculator
 “ Based on information submitted to the MLS GRID as of . All data is obtained from various sources and may not have been verified by broker or MLS GRID. Supplied Open House Information is subject to change without notice. All information should be independently reviewed and verified for accuracy. Some IDX listings have been excluded from this website. Properties may or may not be listed by the office/agent presenting the information © 2024 Canopy MLS as distributed by MLS GRID”
“ Based on information submitted to the MLS GRID as of . All data is obtained from various sources and may not have been verified by broker or MLS GRID. Supplied Open House Information is subject to change without notice. All information should be independently reviewed and verified for accuracy. Some IDX listings have been excluded from this website. Properties may or may not be listed by the office/agent presenting the information © 2024 Canopy MLS as distributed by MLS GRID”

Last Updated:
