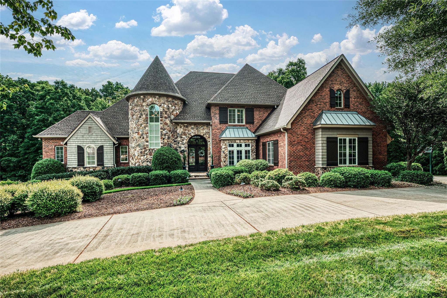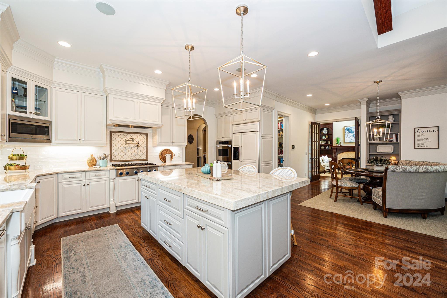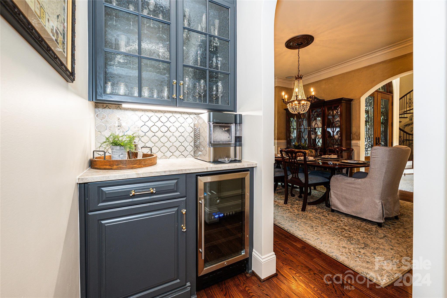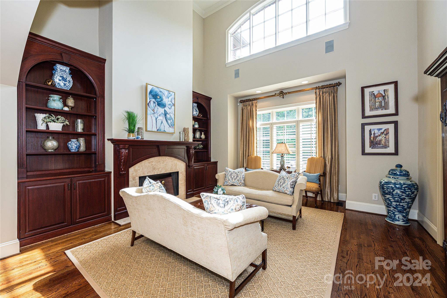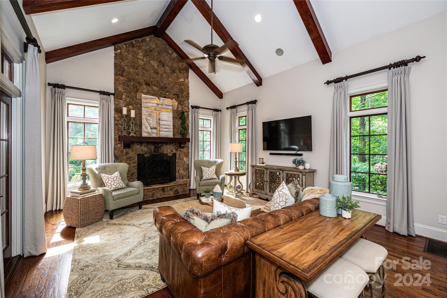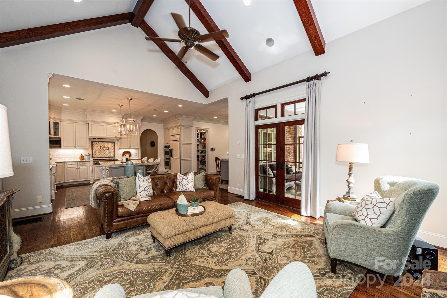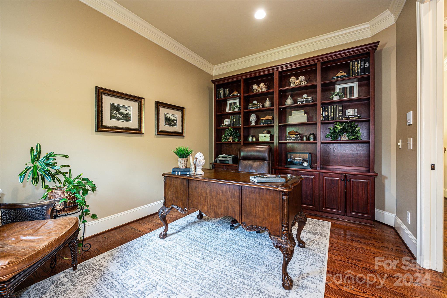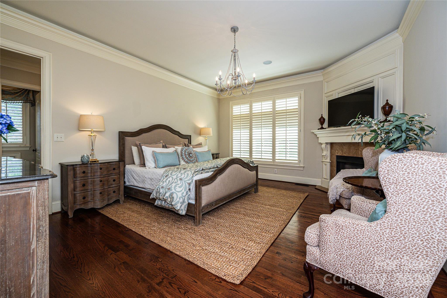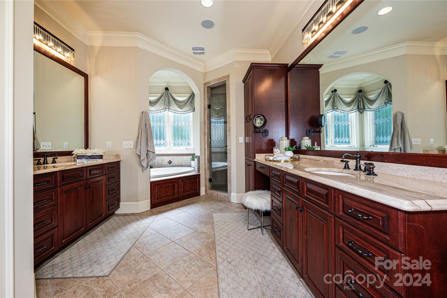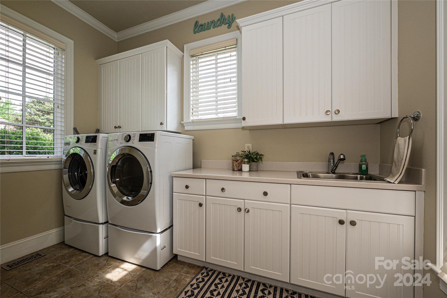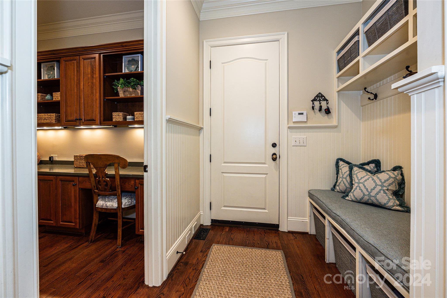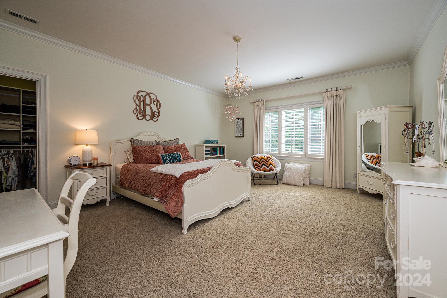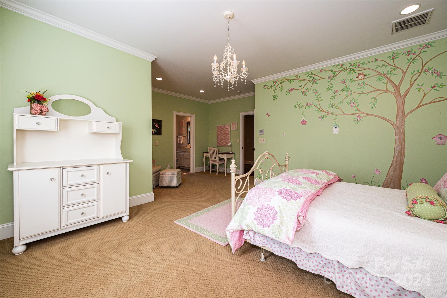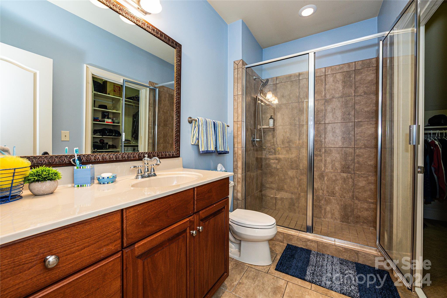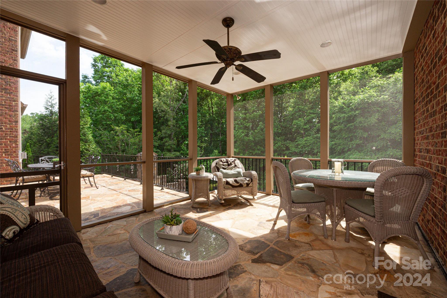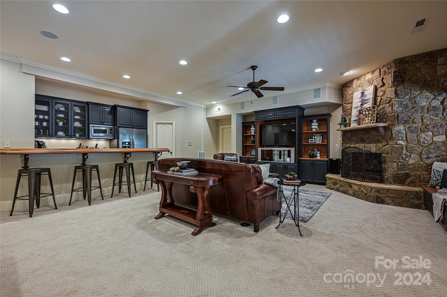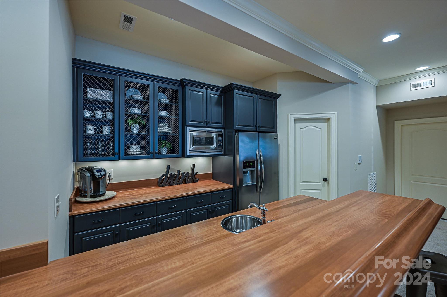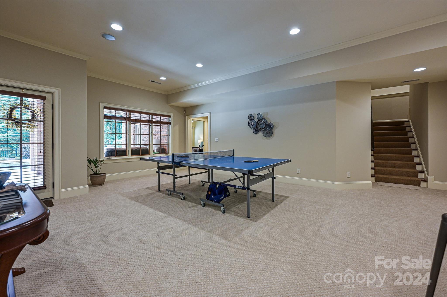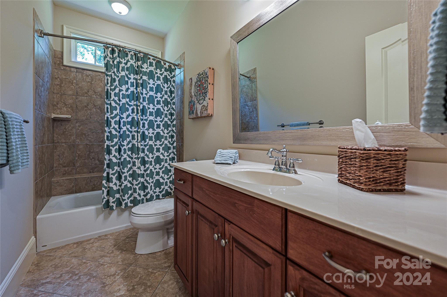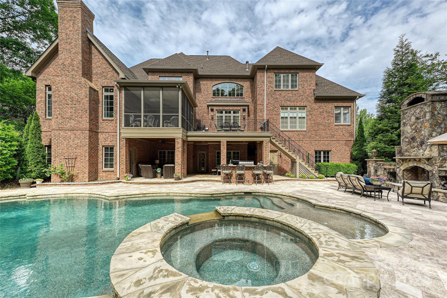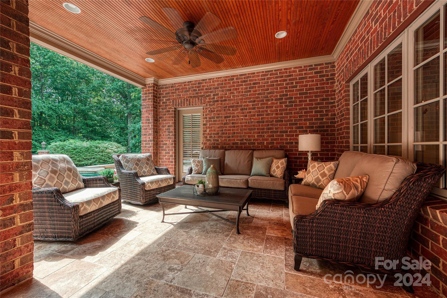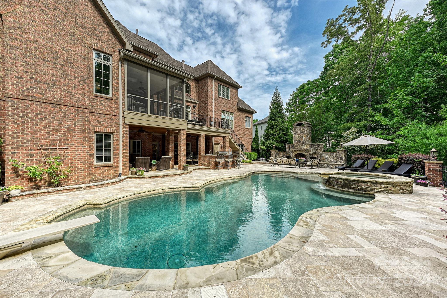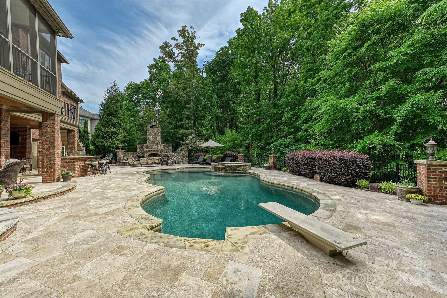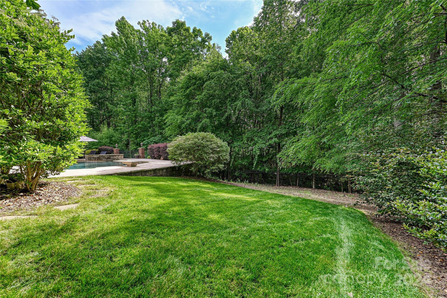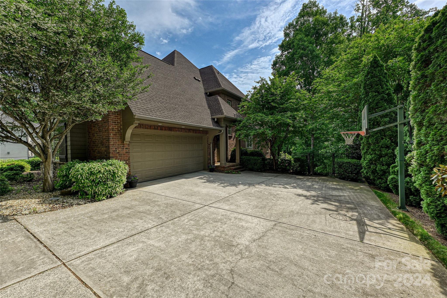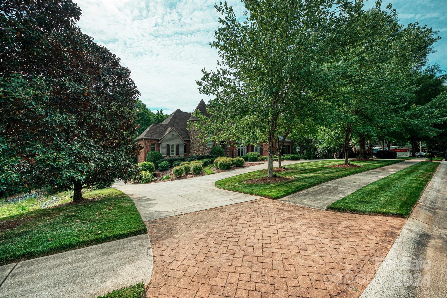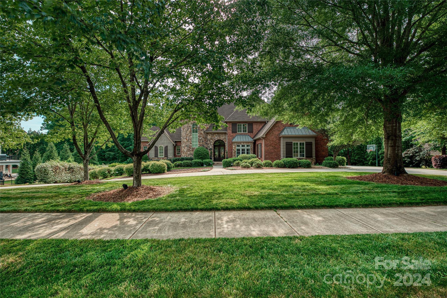1611 Shadow Forest Drive, Matthews, NC 28105
- $2,450,000
- 6
- BD
- 6
- BA
- 6,625
- SqFt
Listing courtesy of Helen Adams Realty
- List Price
- $2,450,000
- MLS#
- 4137002
- Status
- ACTIVE
- Days on Market
- 9
- Property Type
- Residential
- Architectural Style
- European
- Year Built
- 2005
- Bedrooms
- 6
- Bathrooms
- 6
- Full Baths
- 5
- Half Baths
- 1
- Lot Size
- 25,264
- Lot Size Area
- 0.58
- Living Area
- 6,625
- Sq Ft Total
- 6625
- County
- Mecklenburg
- Subdivision
- The Forest
- Special Conditions
- None
Property Description
Timeless elegance in this European-style custom residence! Nestled in a prestigious n'hood, this home stands out w/its circular driveway, stone & brick façade, copper roof detail & distinctive turret. The custom interior features high ceilings, arched entryways & a grand curved staircase. Details everywhere! Stunning Kitchen w/extra thick quartzite c-tops, white cabinets, center island, dual dishwashers, Thermador gas cooktop, dual wall ovens, farm-style sink & walk-in pantry. Vaulted, beamed ceiling & stone fireplace in the Family Rm. Custom Butler's pantry, drop zone, workstation & private Office on main. Large second level Bedrooms w/en suite baths. Basement w/new carpet ('23,) built-ins & kitchenette, 2 BRs. INCREDIBLE unfinished space! Completely private, resort-style back yard featuring a heated, salt water, pebble tec pool, hot tub, outdoor kitchen & impressive fireplace. Travertine tile surround. Covered patio, screen porch & terrace. Dual, two-car garages. The list goes on!!
Additional Information
- Hoa Fee
- $750
- Hoa Fee Paid
- Annually
- Fireplace
- Yes
- Interior Features
- Attic Stairs Pulldown, Attic Walk In, Breakfast Bar, Built-in Features, Central Vacuum, Drop Zone, Entrance Foyer, Kitchen Island, Walk-In Closet(s), Walk-In Pantry, Whirlpool
- Floor Coverings
- Carpet, Tile, Wood
- Equipment
- Dishwasher, Disposal, Double Oven, Gas Cooktop, Microwave, Refrigerator, Wall Oven, Warming Drawer
- Foundation
- Basement
- Main Level Rooms
- Dining Room
- Laundry Location
- Laundry Closet, Laundry Room, Main Level, Upper Level
- Heating
- Natural Gas
- Water
- City
- Sewer
- Public Sewer
- Exterior Features
- Hot Tub, In-Ground Irrigation, Outdoor Kitchen, In Ground Pool
- Exterior Construction
- Brick Partial, Stone
- Roof
- Shingle
- Parking
- Basement, Circular Driveway, Attached Garage, Garage Faces Side
- Driveway
- Brick, Concrete, Paved
- Elementary School
- Elizabeth Lane
- Middle School
- South Charlotte
- High School
- Providence
- Builder Name
- Kearns & Co
- Total Property HLA
- 6625
Mortgage Calculator
 “ Based on information submitted to the MLS GRID as of . All data is obtained from various sources and may not have been verified by broker or MLS GRID. Supplied Open House Information is subject to change without notice. All information should be independently reviewed and verified for accuracy. Some IDX listings have been excluded from this website. Properties may or may not be listed by the office/agent presenting the information © 2024 Canopy MLS as distributed by MLS GRID”
“ Based on information submitted to the MLS GRID as of . All data is obtained from various sources and may not have been verified by broker or MLS GRID. Supplied Open House Information is subject to change without notice. All information should be independently reviewed and verified for accuracy. Some IDX listings have been excluded from this website. Properties may or may not be listed by the office/agent presenting the information © 2024 Canopy MLS as distributed by MLS GRID”

Last Updated:
