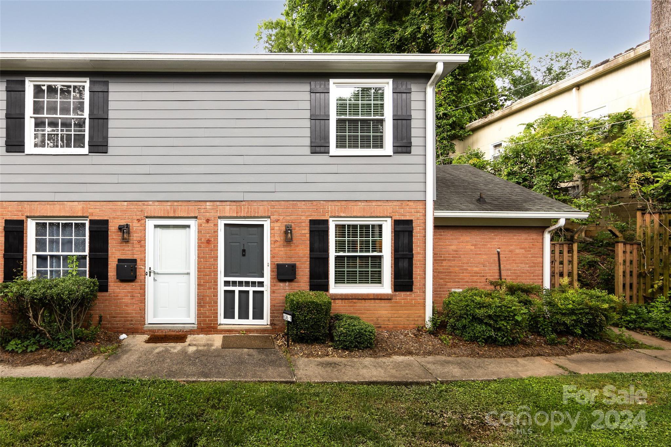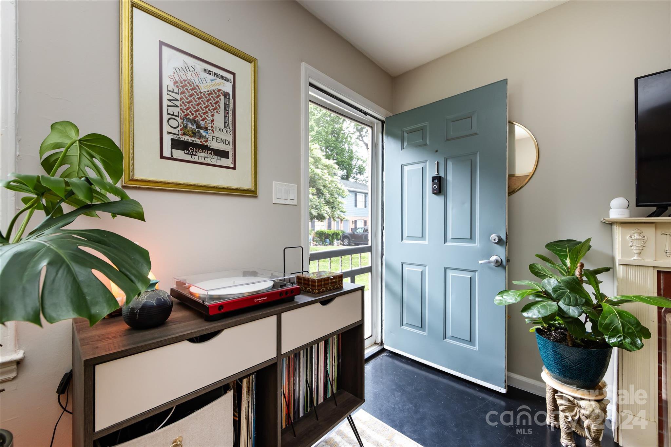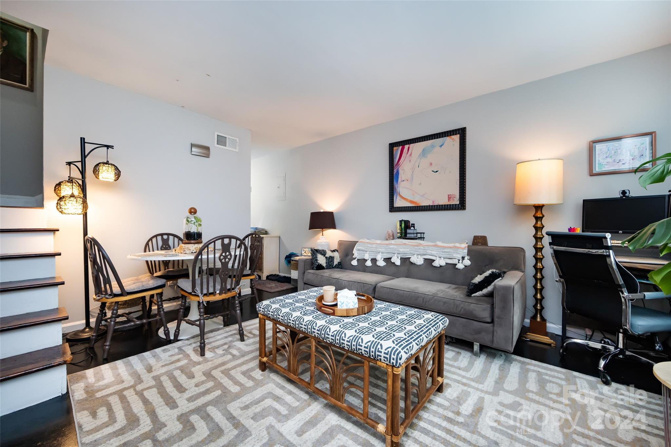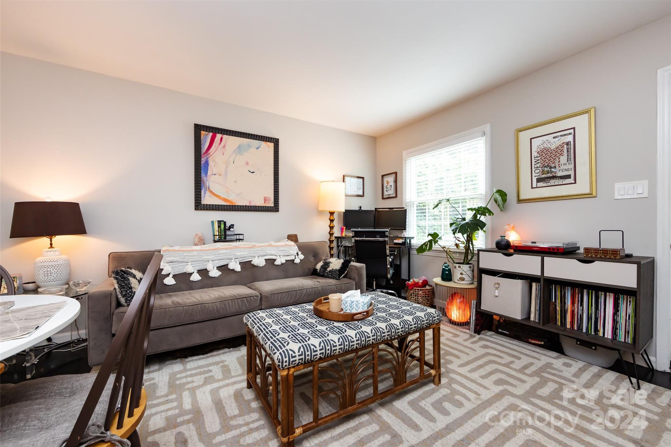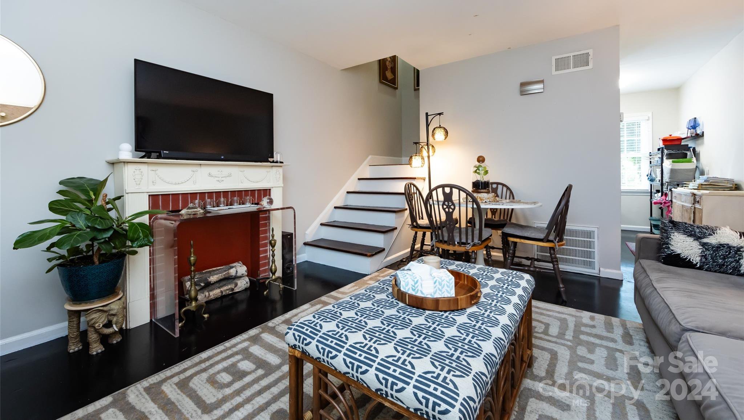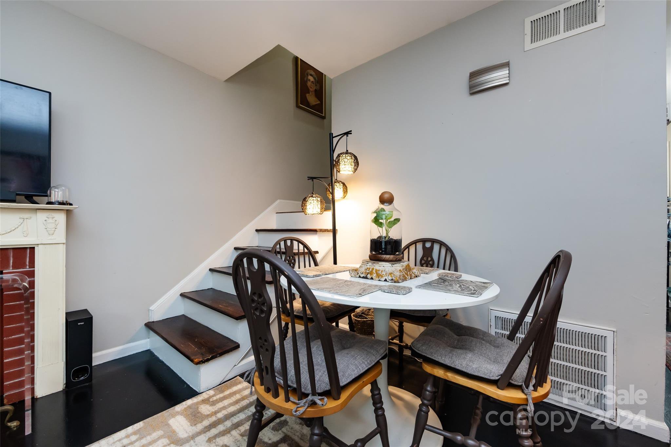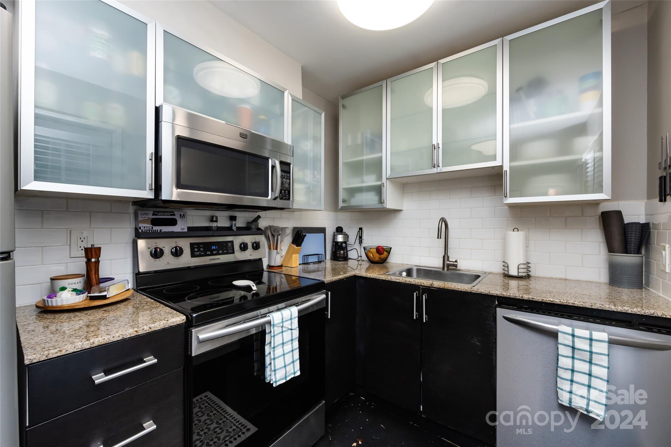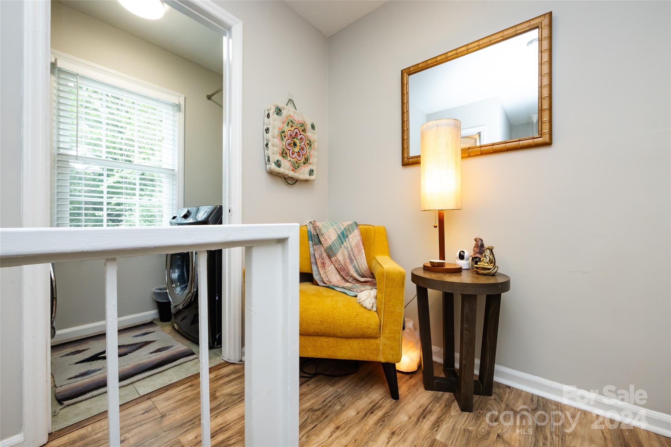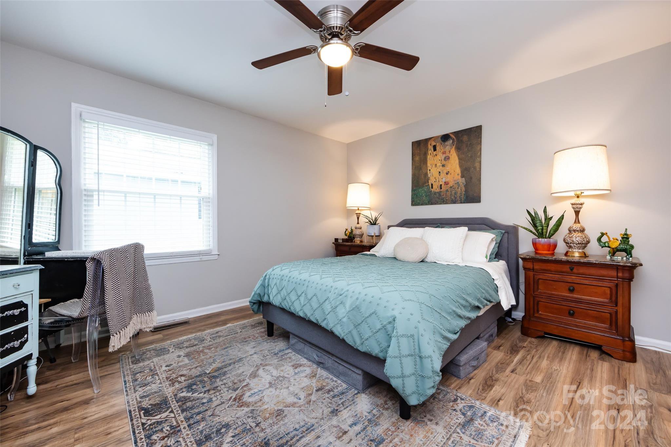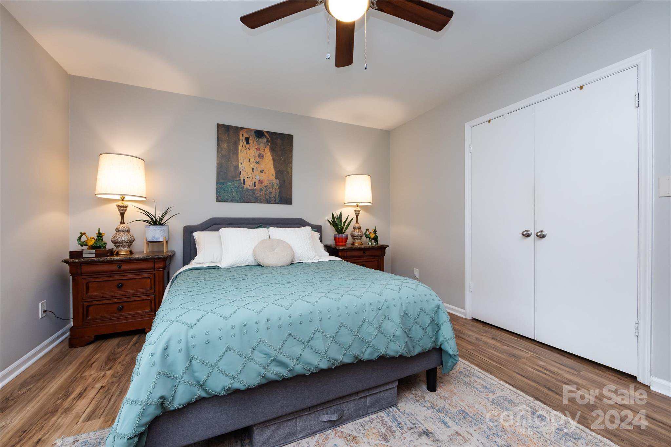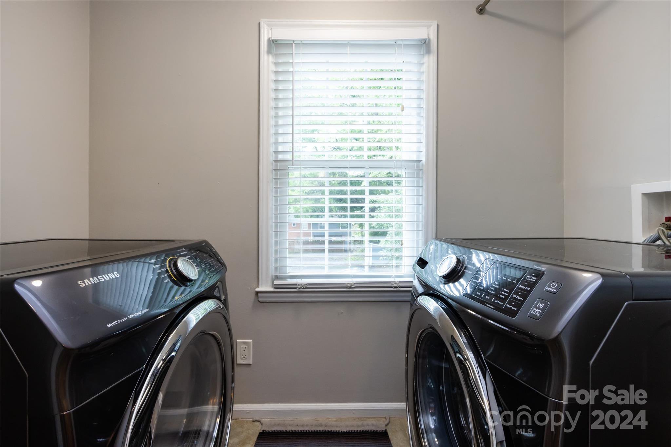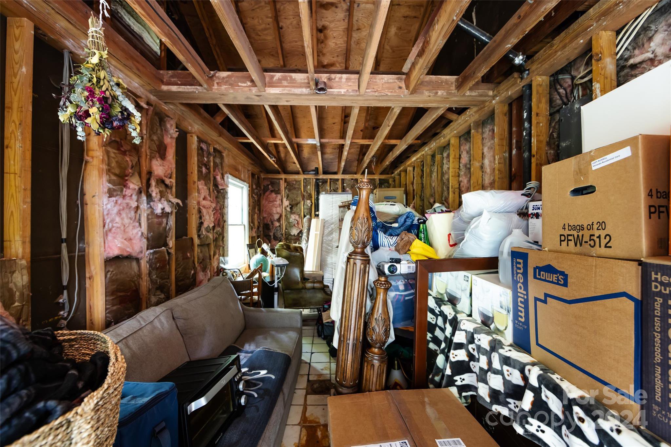636 Chipley Avenue Unit #1, Charlotte, NC 28205
- $202,500
- 1
- BD
- 1
- BA
- 678
- SqFt
Listing courtesy of Premier South
- List Price
- $202,500
- MLS#
- 4137032
- Status
- ACTIVE
- Days on Market
- 2
- Property Type
- Residential
- Architectural Style
- Traditional
- Year Built
- 1970
- Bedrooms
- 1
- Bathrooms
- 1
- Full Baths
- 1
- Living Area
- 678
- Sq Ft Total
- 678
- County
- Mecklenburg
- Subdivision
- Birch Landing
- Building Name
- Birch Landing
- Special Conditions
- None
- Waterfront Features
- None
Property Description
Welcome to Birch Landing & 636 Chipley Avenue #1, a beautiful end unit condo with RARE 230 sq ft unfinished storage room addition, nestled in the Echo Hills community of East Charlotte! This charming home presents an excellent opportunity for those seeking modern comfort & urban convenience. With 1 bed/1 bath, this contemporary-designed condo features all new vinyl windows w/lifetime warranty (except storage room); sleek cabinets w/frosted glass; concrete & laminate floors; granite countertops; SS appliances; tile backsplash; full bath w/tiled floor & tub surround; spacious primary; & more. Lots of possible potential in the unfinished storage area, accessible from separate outside entrance beside unit. Property is conveniently located to Charlotte's vibrant city center, Uptown (under 5 miles); popular neighborhoods like Plaza Midwood, Elizabeth, & Oakhurst; & just around the corner from Ovens Auditorium, Bojangles Coliseum, Vaulted Oak Brewing, & proposed CATS Silver Light Rail Line.
Additional Information
- Hoa Fee
- $293
- Hoa Fee Paid
- Monthly
- Community Features
- Sidewalks, Street Lights
- Interior Features
- Attic Other, Storage
- Equipment
- Dishwasher, Disposal, Electric Oven, Electric Range, Electric Water Heater, Microwave, Refrigerator, Self Cleaning Oven, Washer/Dryer
- Foundation
- Slab
- Main Level Rooms
- Kitchen
- Laundry Location
- Electric Dryer Hookup, Inside, Laundry Room, Upper Level, Washer Hookup
- Heating
- Heat Pump
- Water
- City
- Sewer
- Public Sewer
- Exterior Features
- Lawn Maintenance
- Exterior Construction
- Brick Partial, Fiber Cement
- Roof
- Shingle
- Parking
- Parking Lot, Parking Space(s)
- Driveway
- Asphalt, Paved
- Lot Description
- End Unit, Wooded
- Elementary School
- Oakhurst Steam Academy
- Middle School
- Eastway
- High School
- Garinger
- Zoning
- N2-B
- Total Property HLA
- 678
Mortgage Calculator
 “ Based on information submitted to the MLS GRID as of . All data is obtained from various sources and may not have been verified by broker or MLS GRID. Supplied Open House Information is subject to change without notice. All information should be independently reviewed and verified for accuracy. Some IDX listings have been excluded from this website. Properties may or may not be listed by the office/agent presenting the information © 2024 Canopy MLS as distributed by MLS GRID”
“ Based on information submitted to the MLS GRID as of . All data is obtained from various sources and may not have been verified by broker or MLS GRID. Supplied Open House Information is subject to change without notice. All information should be independently reviewed and verified for accuracy. Some IDX listings have been excluded from this website. Properties may or may not be listed by the office/agent presenting the information © 2024 Canopy MLS as distributed by MLS GRID”

Last Updated:

