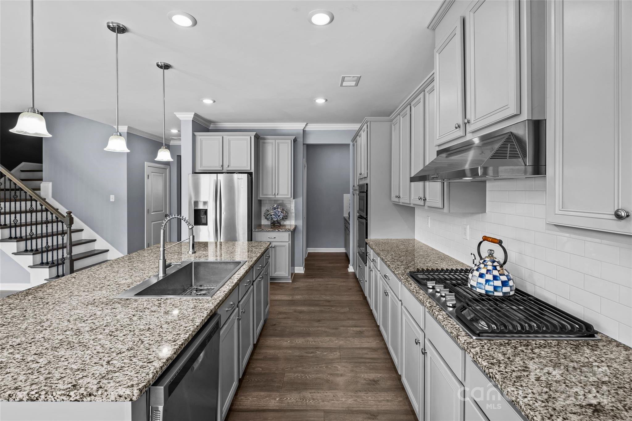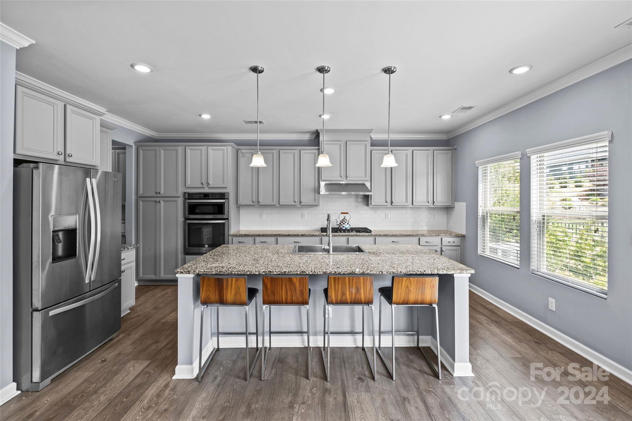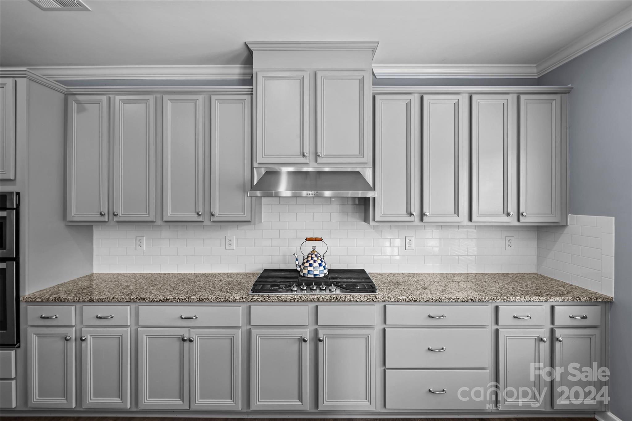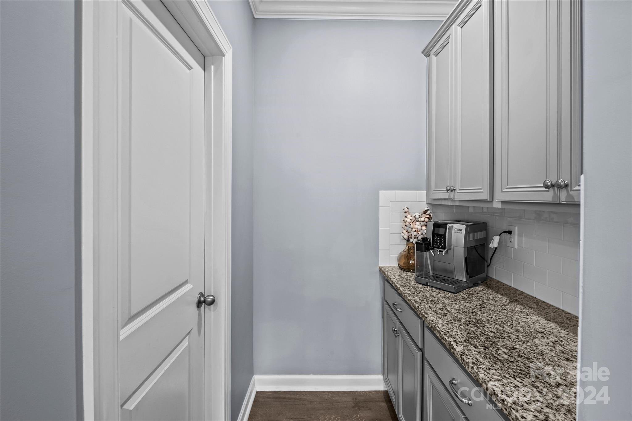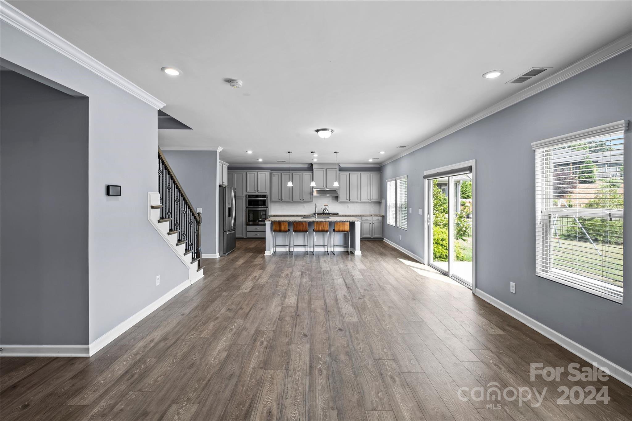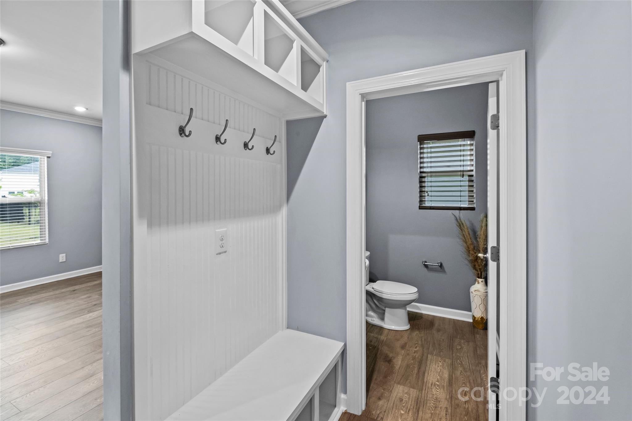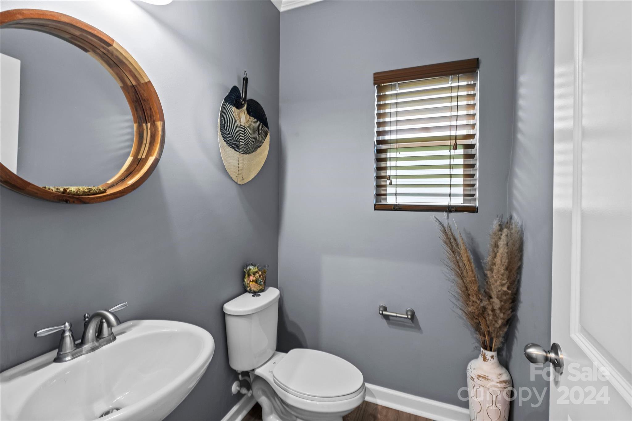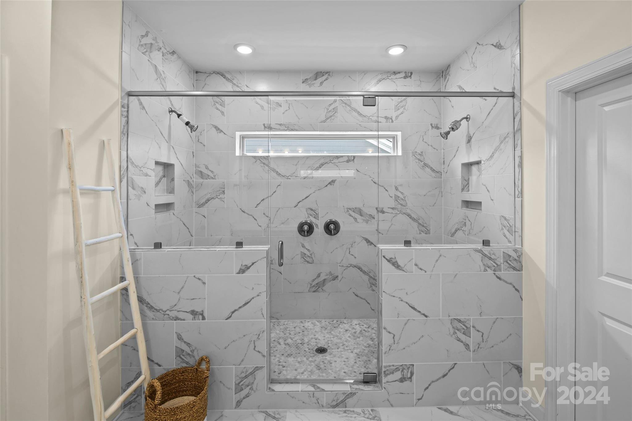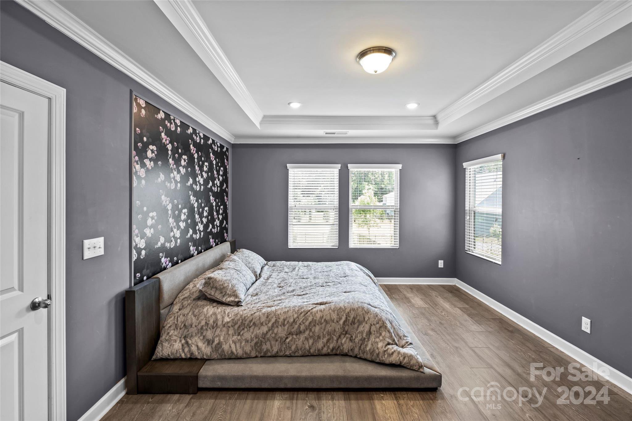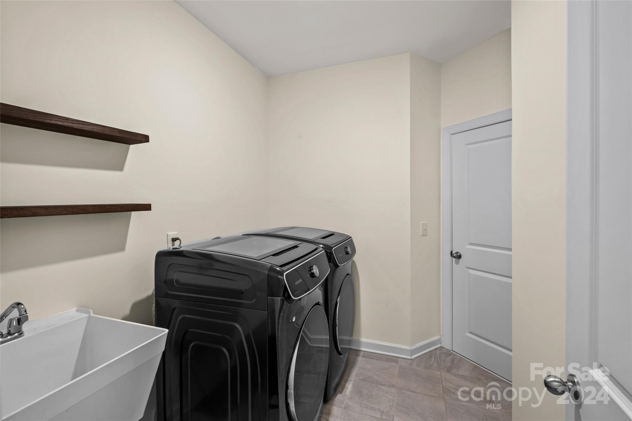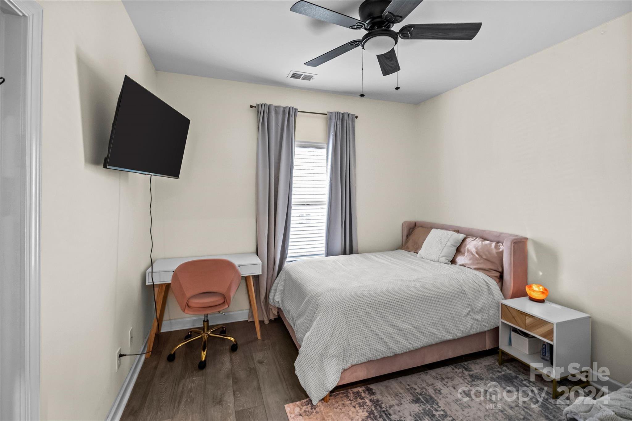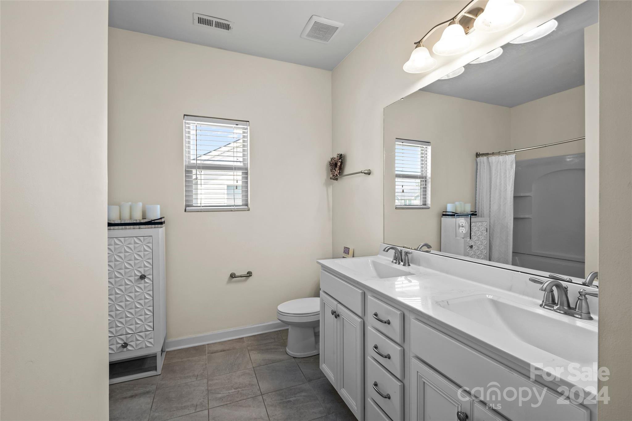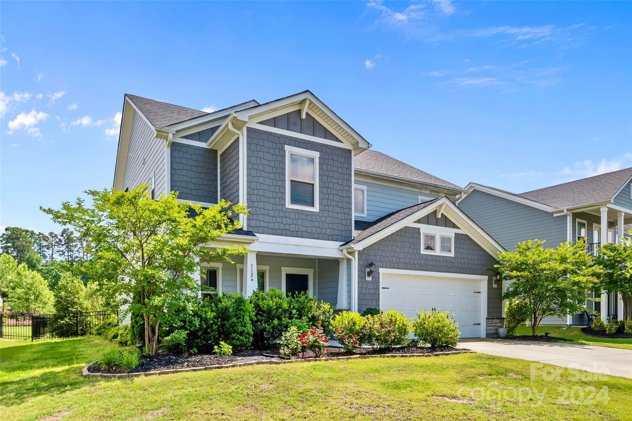3126 Elmwood Drive, Monroe, NC 28110
- $675,000
- 4
- BD
- 3
- BA
- 2,704
- SqFt
Listing courtesy of Akin Realty LLC
- List Price
- $675,000
- MLS#
- 4137045
- Status
- ACTIVE
- Days on Market
- 10
- Property Type
- Residential
- Architectural Style
- Traditional
- Year Built
- 2017
- Bedrooms
- 4
- Bathrooms
- 3
- Full Baths
- 2
- Half Baths
- 1
- Lot Size
- 10,890
- Lot Size Area
- 0.25
- Living Area
- 2,704
- Sq Ft Total
- 2704
- County
- Union
- Subdivision
- Ellington Downs
- Special Conditions
- None
- Dom
- Yes
Property Description
Step into luxury with this beautiful well well-thought-out floorplan. Nestled in a sought-after neighborhood and located within 5 minutes of shopping and dining, this property combines the tranquility of a peaceful neighborhood with the convenience of urban living. The heart of the home is the chef's kitchen, featuring high-quality stainless steel appliances, sleek granite countertops, and a massive center island perfect for meal prep and entertaining. The kitchen also includes a nook, ideal for a coffee station/wet bar, and a gas range for gourmet cooking. On the main level, a versatile dining room doubles as an office, providing flexible space for work or gatherings. Enjoy a fenced-in yard, and high-end finishes add a touch of sophistication throughout the home. Upstairs, the master suite is a true retreat, featuring a spa-like shower, double sinks, and ample space for relaxation. The upper level also includes a spacious loft area, and laundry room connected to the primary bedroom.
Additional Information
- Hoa Fee
- $200
- Hoa Fee Paid
- Quarterly
- Community Features
- Outdoor Pool, Playground, Sidewalks
- Fireplace
- Yes
- Interior Features
- Kitchen Island, Open Floorplan, Walk-In Pantry
- Equipment
- Convection Oven, Disposal, ENERGY STAR Qualified Dishwasher, ENERGY STAR Qualified Light Fixtures, Microwave, Oven
- Foundation
- Slab
- Main Level Rooms
- Kitchen
- Laundry Location
- Upper Level
- Heating
- ENERGY STAR Qualified Equipment
- Water
- County Water
- Sewer
- County Sewer
- Exterior Construction
- Hardboard Siding
- Roof
- Shingle
- Parking
- Driveway
- Driveway
- Concrete, Paved
- Elementary School
- Wesley Chapel
- Middle School
- Weddington
- High School
- Weddington
- Zoning
- AG9
- Builder Name
- Meritage
- Total Property HLA
- 2704
Mortgage Calculator
 “ Based on information submitted to the MLS GRID as of . All data is obtained from various sources and may not have been verified by broker or MLS GRID. Supplied Open House Information is subject to change without notice. All information should be independently reviewed and verified for accuracy. Some IDX listings have been excluded from this website. Properties may or may not be listed by the office/agent presenting the information © 2024 Canopy MLS as distributed by MLS GRID”
“ Based on information submitted to the MLS GRID as of . All data is obtained from various sources and may not have been verified by broker or MLS GRID. Supplied Open House Information is subject to change without notice. All information should be independently reviewed and verified for accuracy. Some IDX listings have been excluded from this website. Properties may or may not be listed by the office/agent presenting the information © 2024 Canopy MLS as distributed by MLS GRID”

Last Updated:

