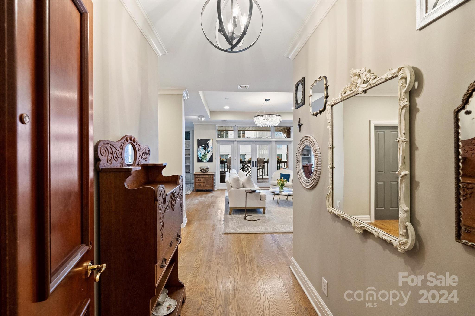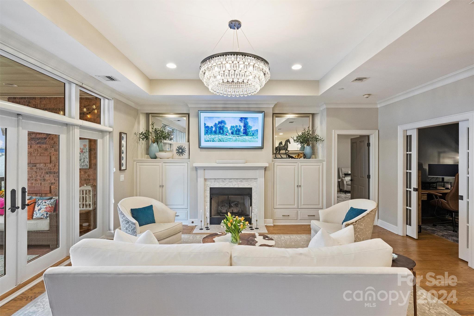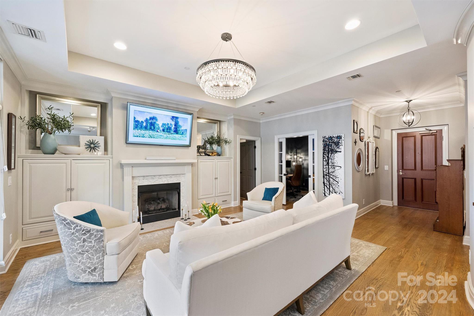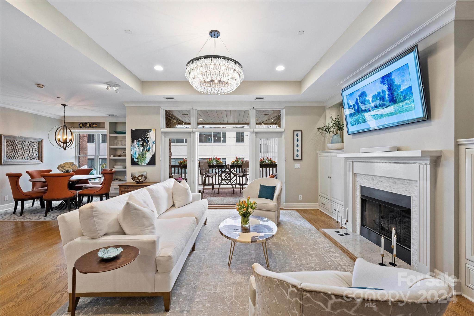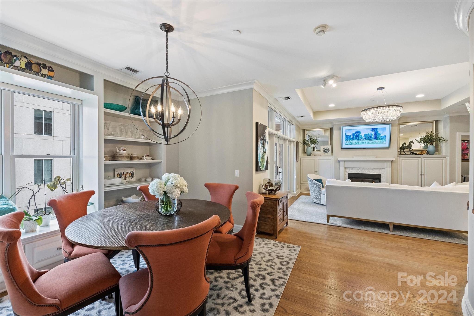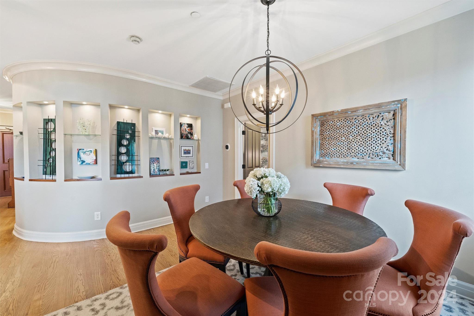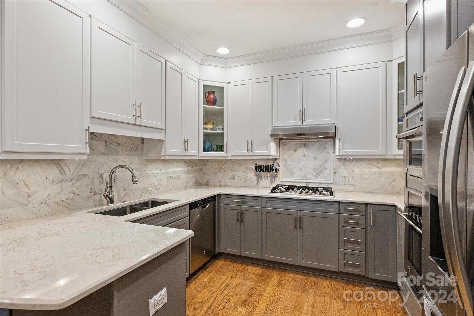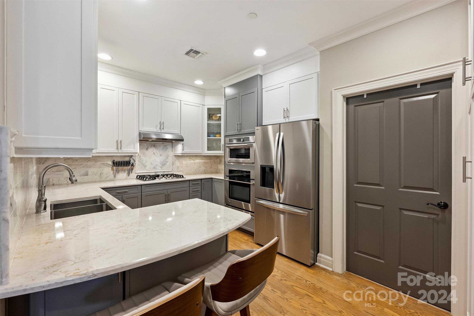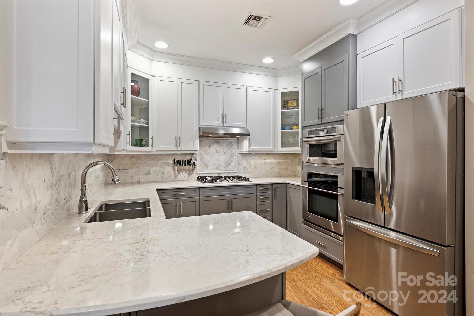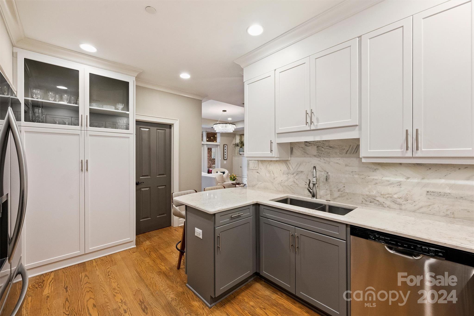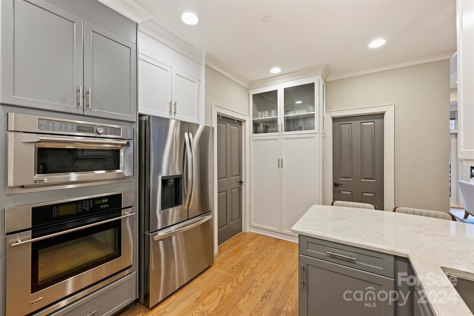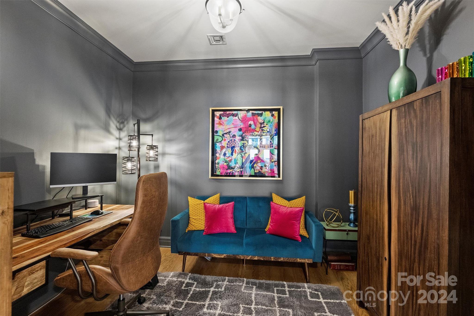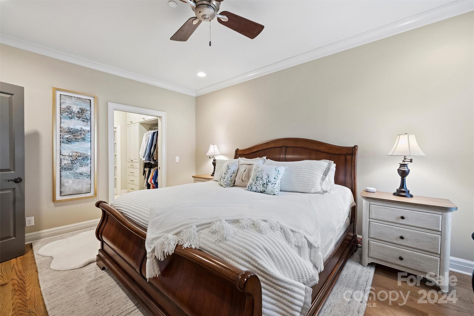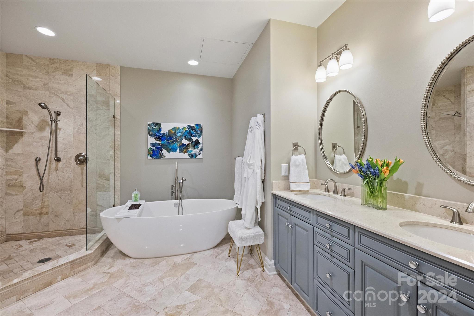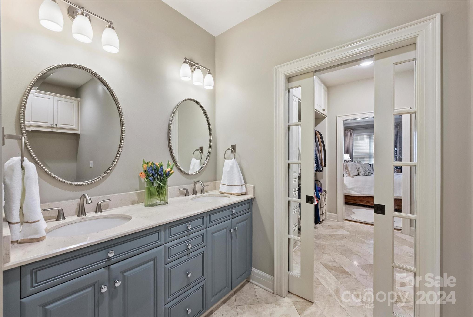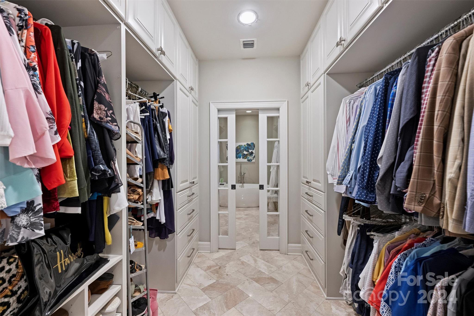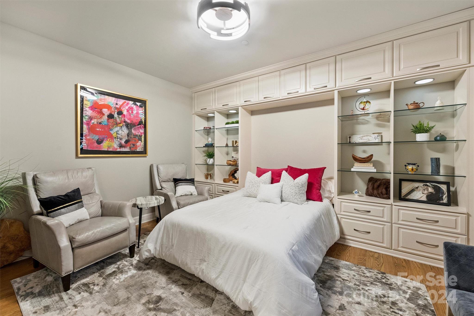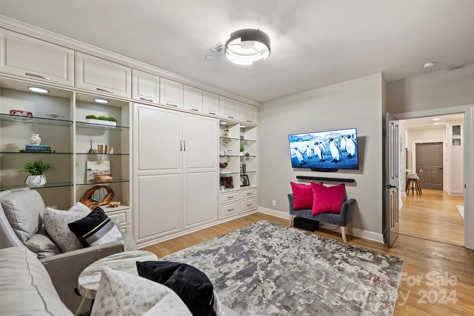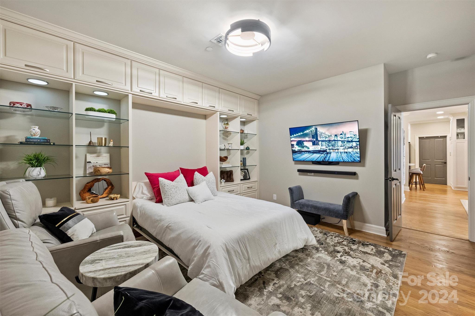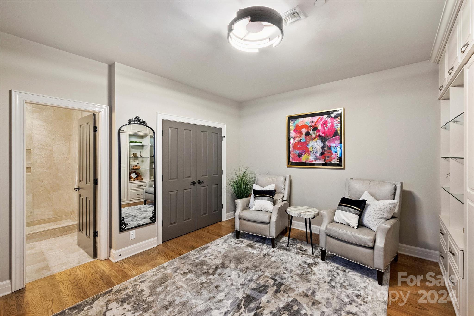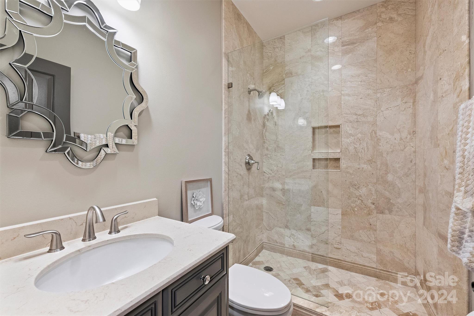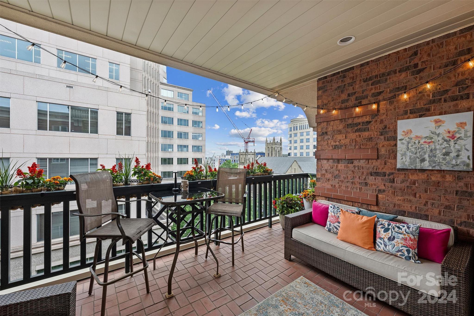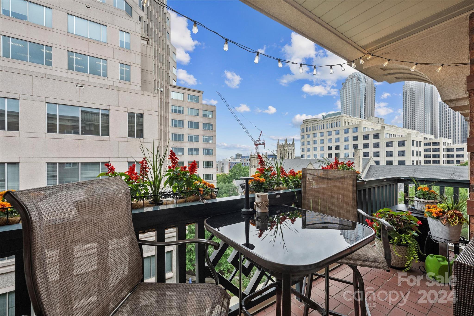568 N Church Street, Charlotte, NC 28202
- $749,900
- 2
- BD
- 3
- BA
- 1,554
- SqFt
Listing courtesy of The McDevitt Agency
- List Price
- $749,900
- MLS#
- 4137172
- Status
- ACTIVE
- Days on Market
- 10
- Property Type
- Residential
- Year Built
- 1999
- Bedrooms
- 2
- Bathrooms
- 3
- Full Baths
- 2
- Half Baths
- 1
- Living Area
- 1,554
- Sq Ft Total
- 1554
- County
- Mecklenburg
- Subdivision
- Chapel Watch
- Building Name
- Chapel Watch
- Special Conditions
- None
- Dom
- Yes
Property Description
Experience city living in this remodeled condo at prestigious Chapel Watch! Perfectly located, you're steps from restaurants, coffee, shopping, sports arenas, and vibrant arts. Spacious open layout that blends modern luxury with classic charm. Covered balcony overlooks courtyard and offers city views. Newly updated kitchen with large pantry cabinet and stylish finishes. Rare designer styled half bathroom. Inviting living room with gas log fireplace and custom lighting opens to the dining area with tray ceiling. Primary bedroom features a walk-through custom closet that leads into the spa inspired ensuite bathroom with double sink vanity, free standing tub, and walk-in shower. Versatile second bedroom includes a murphy bed that easily converts space for guests with ensuite bathroom. Enjoy the privacy of a dedicated office and a uniquely curved art wall, highlighted by dramatic lighting. Don't miss your chance to enjoy the lifestyle of living in Historic Fourth Ward in Uptown!
Additional Information
- Hoa Fee
- $750
- Hoa Fee Paid
- Monthly
- Community Features
- Elevator, Sidewalks, Street Lights
- Fireplace
- Yes
- Interior Features
- Breakfast Bar, Built-in Features, Entrance Foyer, Open Floorplan, Walk-In Closet(s)
- Floor Coverings
- Tile, Wood
- Equipment
- Dishwasher, Dryer, Electric Cooktop, Electric Water Heater, Microwave, Oven, Refrigerator, Washer, Washer/Dryer
- Foundation
- Slab
- Main Level Rooms
- Primary Bedroom
- Laundry Location
- Laundry Room, Main Level
- Heating
- Central
- Water
- City
- Sewer
- Public Sewer
- Exterior Features
- Elevator, Gas Grill, Lawn Maintenance
- Exterior Construction
- Other - See Remarks
- Parking
- Assigned, Attached Garage, Parking Garage, Parking Space(s)
- Driveway
- Concrete, Paved
- Lot Description
- Views
- Elementary School
- First Ward
- Middle School
- Sedgefield
- High School
- Myers Park
- Zoning
- UMUD
- Total Property HLA
- 1554
Mortgage Calculator
 “ Based on information submitted to the MLS GRID as of . All data is obtained from various sources and may not have been verified by broker or MLS GRID. Supplied Open House Information is subject to change without notice. All information should be independently reviewed and verified for accuracy. Some IDX listings have been excluded from this website. Properties may or may not be listed by the office/agent presenting the information © 2024 Canopy MLS as distributed by MLS GRID”
“ Based on information submitted to the MLS GRID as of . All data is obtained from various sources and may not have been verified by broker or MLS GRID. Supplied Open House Information is subject to change without notice. All information should be independently reviewed and verified for accuracy. Some IDX listings have been excluded from this website. Properties may or may not be listed by the office/agent presenting the information © 2024 Canopy MLS as distributed by MLS GRID”

Last Updated:

