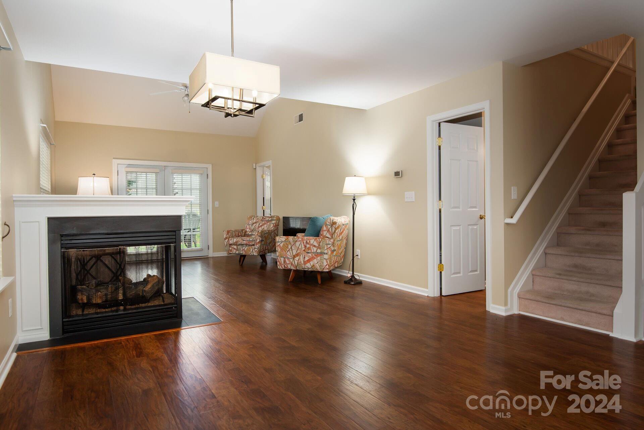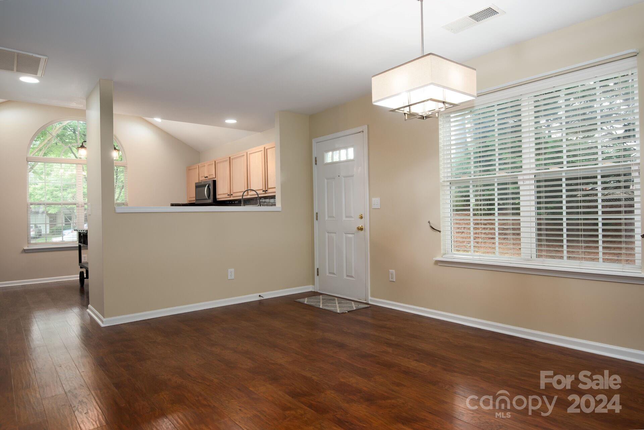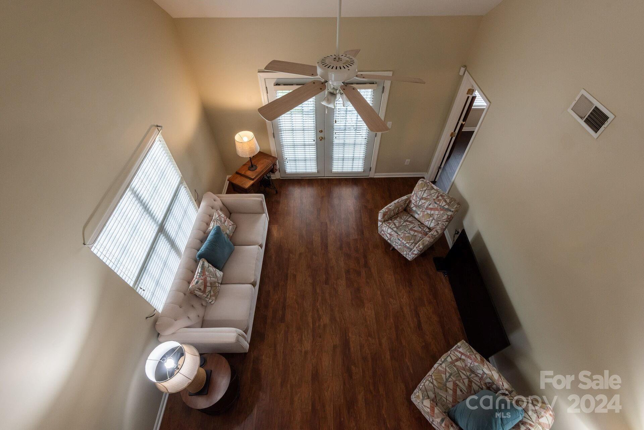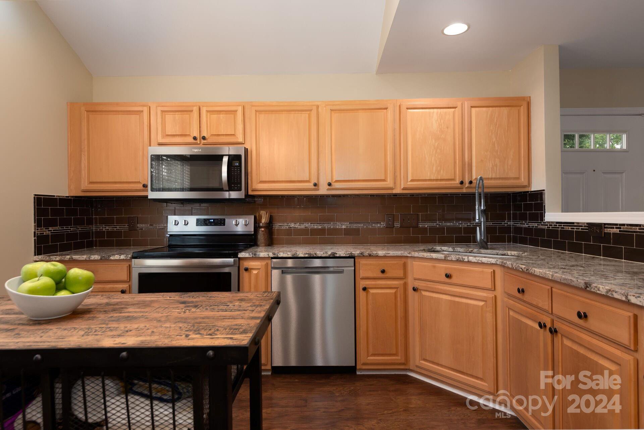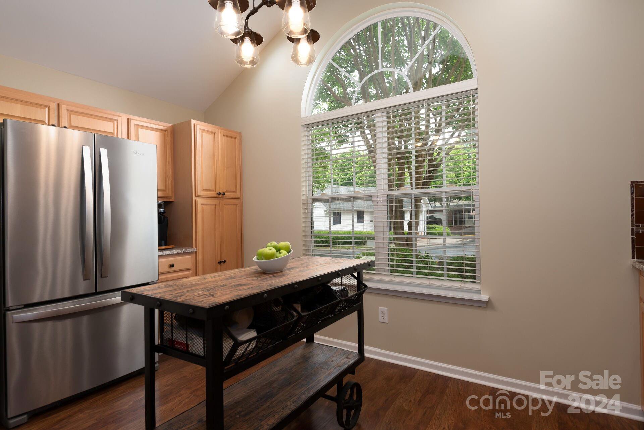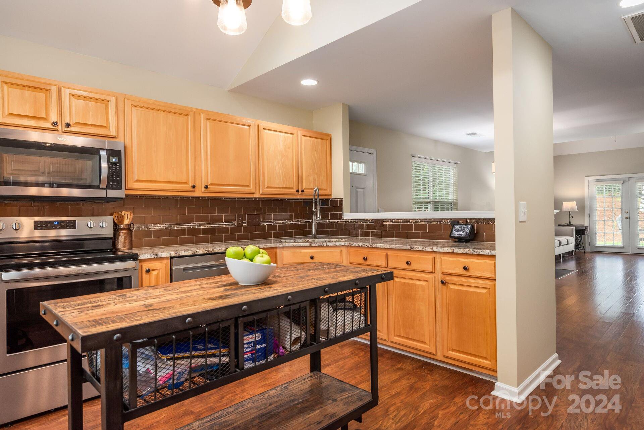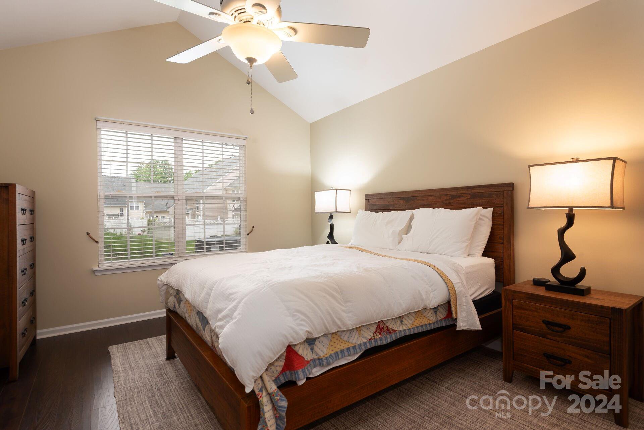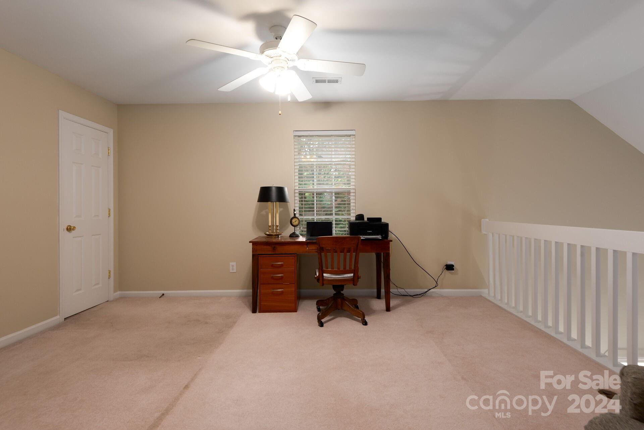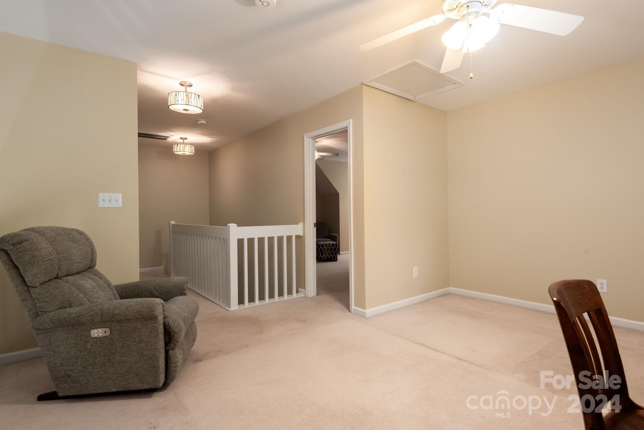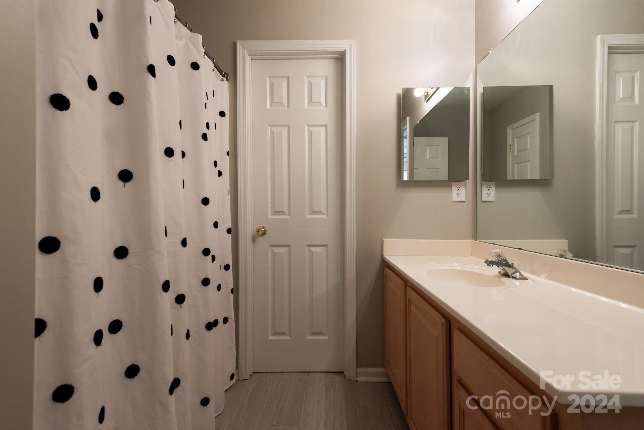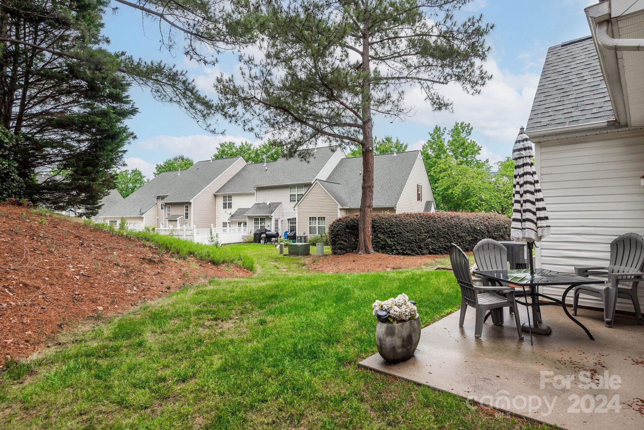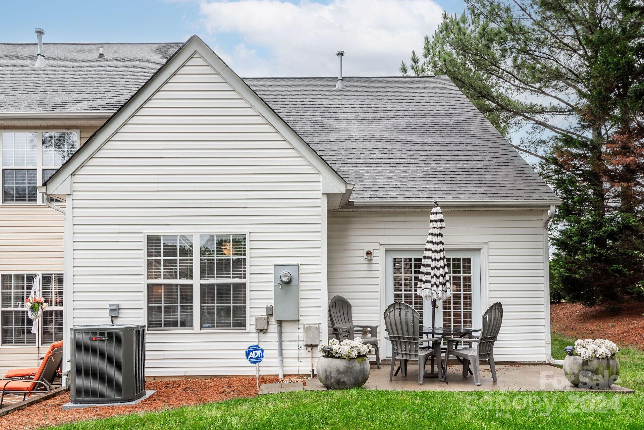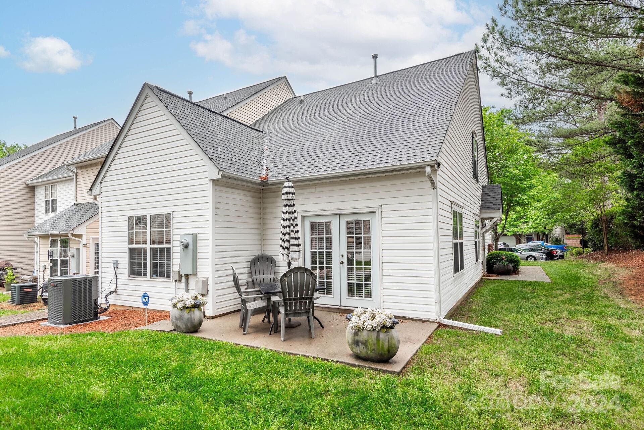11941 Maria Ester Court, Charlotte, NC 28277
- $365,000
- 2
- BD
- 3
- BA
- 1,659
- SqFt
Listing courtesy of Allen Tate SouthPark
- List Price
- $365,000
- MLS#
- 4137220
- Status
- PENDING
- Days on Market
- 11
- Property Type
- Residential
- Architectural Style
- Transitional
- Year Built
- 2002
- Bedrooms
- 2
- Bathrooms
- 3
- Full Baths
- 2
- Half Baths
- 1
- Lot Size
- 2,178
- Lot Size Area
- 0.05
- Living Area
- 1,659
- Sq Ft Total
- 1659
- County
- Mecklenburg
- Subdivision
- Tyler Woods
- Building Name
- Tyler Woods
- Special Conditions
- None
- Dom
- Yes
Property Description
This townhome is the perfect retreat for modern living. As you step inside, you're greeted by a bright and spacious main level boasting updated flooring. The focal point of this level is the inviting primary suite, conveniently located on the main floor. Impressive upgraded primary bathroom, providing a luxurious sanctuary for relaxation. The kitchen is a chef's dream, showcasing newer appliances that blend style with practicality, this space is sure to inspire culinary creativity. Upstairs, a large loft area awaits, offering possibilities for a home office, media room, or cozy retreat. Convenience is key with a one-car garage featuring an extra storage room. Outside, the beauty of the community beckons with a sparkling pool, inviting you to unwind and soak up the sun. Don't miss this opportunity to experience the epitome of townhome living in a vibrant and welcoming community. Your dream home awaits! The HVAC and Furnace were replaced in 2020, roof was replaced by the HOA in 2023.
Additional Information
- Hoa Fee
- $312
- Hoa Fee Paid
- Monthly
- Community Features
- Outdoor Pool
- Fireplace
- Yes
- Interior Features
- Open Floorplan, Storage, Walk-In Closet(s)
- Floor Coverings
- Carpet, Tile, Vinyl
- Equipment
- Dishwasher, Disposal, Oven, Refrigerator, Washer/Dryer
- Foundation
- Slab
- Main Level Rooms
- Primary Bedroom
- Laundry Location
- Electric Dryer Hookup, Laundry Closet, Main Level
- Heating
- Forced Air, Natural Gas
- Water
- City
- Sewer
- Public Sewer
- Exterior Construction
- Vinyl
- Roof
- Composition
- Parking
- Driveway, Attached Garage, Garage Door Opener
- Driveway
- Concrete, Paved
- Elementary School
- Hawk Ridge
- Middle School
- Jay M. Robinson
- High School
- Ballantyne Ridge
- Zoning
- R8MF
- Total Property HLA
- 1659
Mortgage Calculator
 “ Based on information submitted to the MLS GRID as of . All data is obtained from various sources and may not have been verified by broker or MLS GRID. Supplied Open House Information is subject to change without notice. All information should be independently reviewed and verified for accuracy. Some IDX listings have been excluded from this website. Properties may or may not be listed by the office/agent presenting the information © 2024 Canopy MLS as distributed by MLS GRID”
“ Based on information submitted to the MLS GRID as of . All data is obtained from various sources and may not have been verified by broker or MLS GRID. Supplied Open House Information is subject to change without notice. All information should be independently reviewed and verified for accuracy. Some IDX listings have been excluded from this website. Properties may or may not be listed by the office/agent presenting the information © 2024 Canopy MLS as distributed by MLS GRID”

Last Updated:


