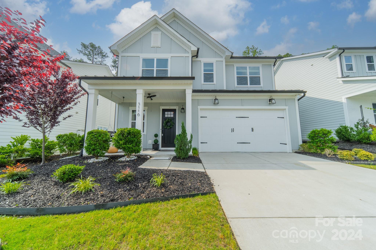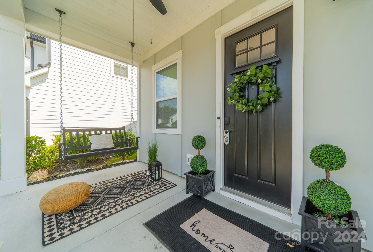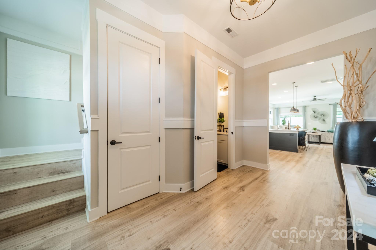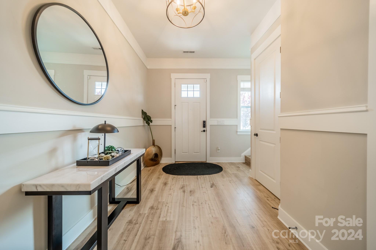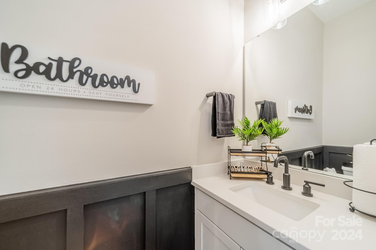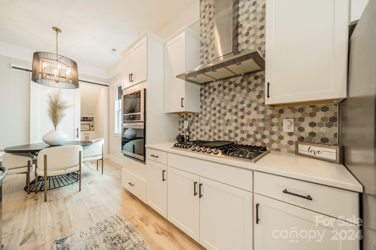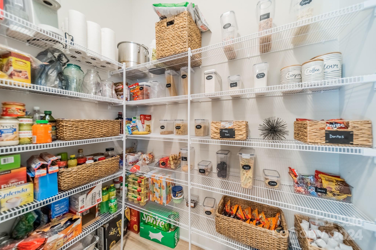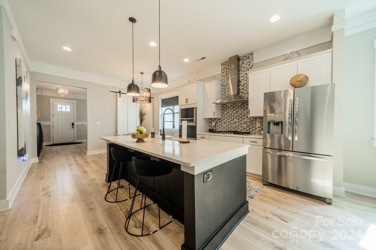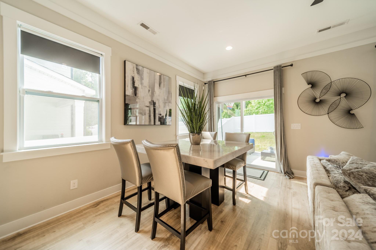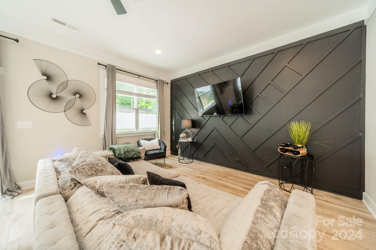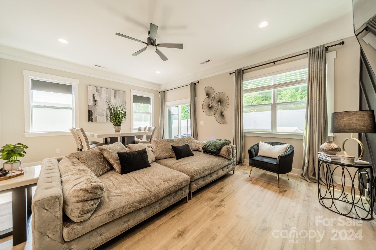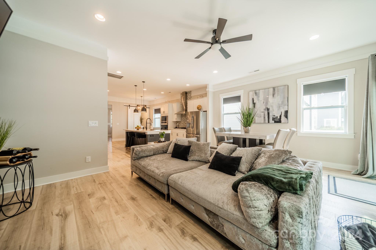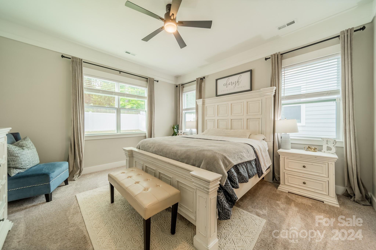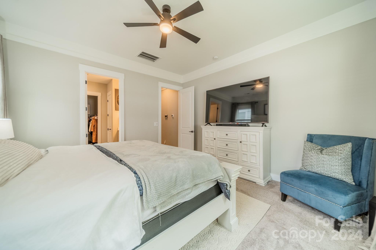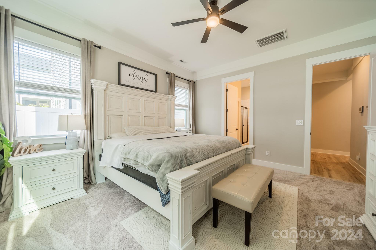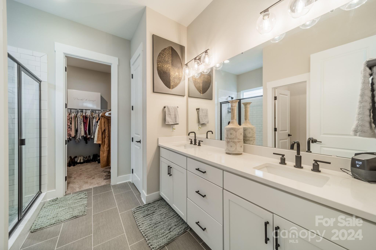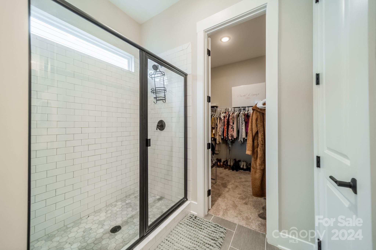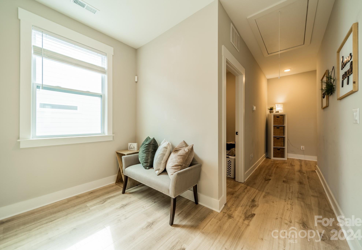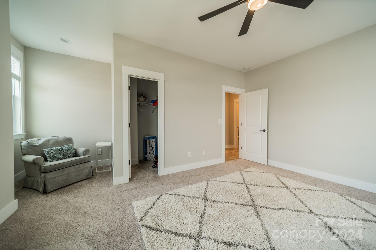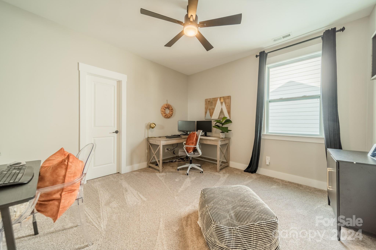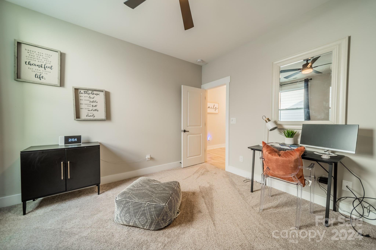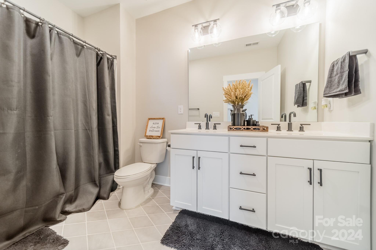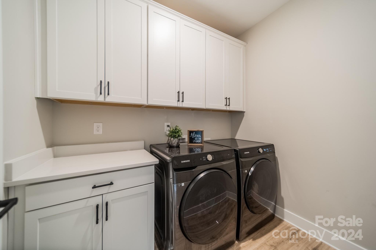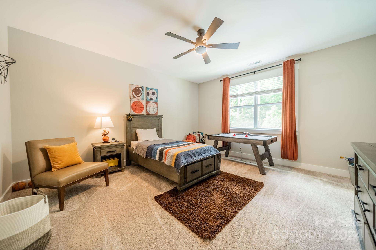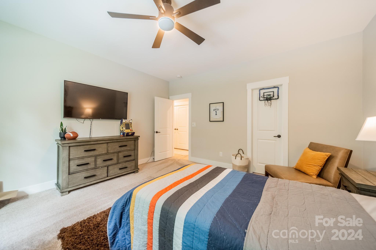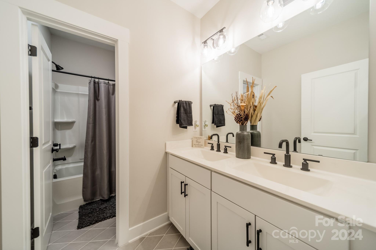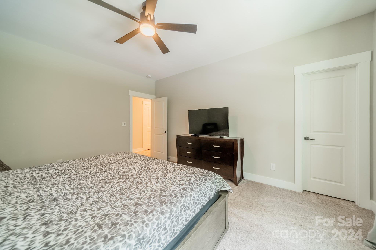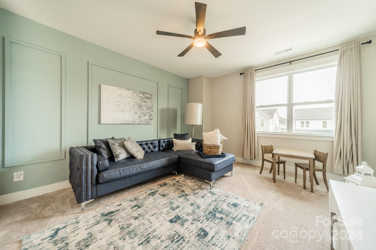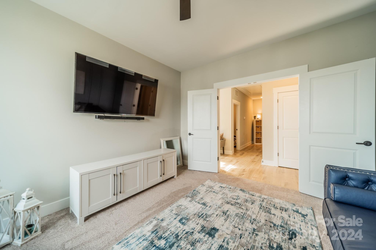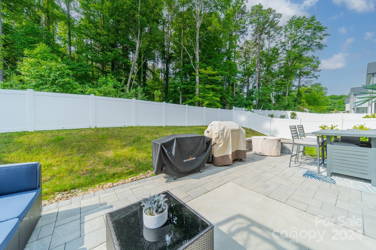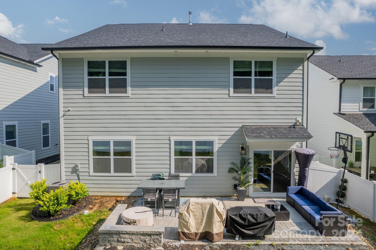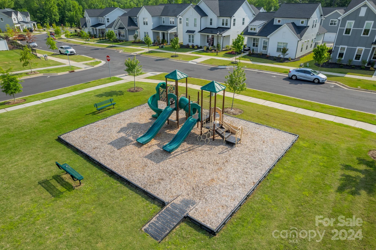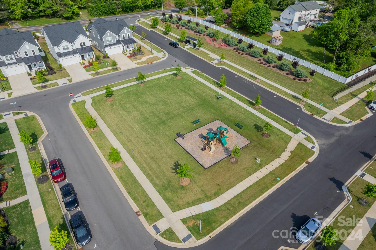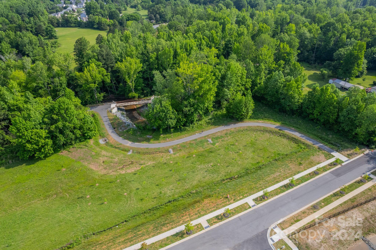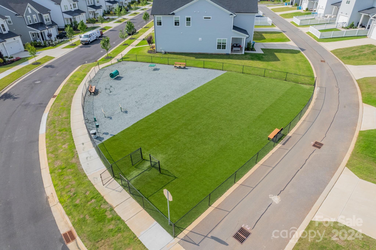5116 Whitman Avenue, Matthews, NC 28105
- $698,000
- 5
- BD
- 4
- BA
- 3,283
- SqFt
Listing courtesy of Real Broker, LLC
- List Price
- $698,000
- MLS#
- 4137255
- Status
- ACTIVE
- Days on Market
- 9
- Property Type
- Residential
- Architectural Style
- Farmhouse
- Year Built
- 2021
- Bedrooms
- 5
- Bathrooms
- 4
- Full Baths
- 3
- Half Baths
- 1
- Lot Size
- 5,662
- Lot Size Area
- 0.13
- Living Area
- 3,283
- Sq Ft Total
- 3283
- County
- Mecklenburg
- Subdivision
- Tennyson
- Special Conditions
- None
- Dom
- Yes
- Waterfront Features
- None
Property Description
Upon entering, the 5 BR 3.5 BA home, you are welcomed by the open floorplan, 10FT ceilings, & designer finishes. The kitchen is adorned with a quartz island, stainless steel appliances & hood vent, designer lighting, & elegant tile. Don't miss the custom butler’s pantry off the dining area w/ built-in cabinetry & sliding barn-style door plus a separate lg walk-in pantry. The spacious living room features a designer accent wall & glass sliding door to the expanded back patio opening to a privacy fenced yard backing to a wall of trees. The primary suite on the 1st floor is well-appointed with a lg bathroom w/ double vanity & walk-in closet. There is also a mudroom/laundry on the 1st floor w/ custom built-in drop zone. Upstairs is a 2nd laundry room, lg bonus room & 4 more bedrooms, 2 full bathrooms, & sitting area. The community includes 2+ miles of walking trails, a pond, playground, & dog park & is only 10 miles from downtown Charlotte & minutes away from the quaint Matthews downtown.
Additional Information
- Hoa Fee
- $242
- Hoa Fee Paid
- Quarterly
- Community Features
- Dog Park, Playground, Pond, Recreation Area, Sidewalks, Street Lights, Walking Trails
- Interior Features
- Attic Stairs Pulldown, Built-in Features, Drop Zone, Kitchen Island, Open Floorplan, Pantry, Walk-In Closet(s), Walk-In Pantry
- Floor Coverings
- Carpet, Vinyl
- Equipment
- Convection Oven, Dishwasher, Disposal, ENERGY STAR Qualified Dishwasher, Exhaust Hood, Gas Cooktop, Gas Water Heater, Microwave, Plumbed For Ice Maker
- Foundation
- Slab
- Main Level Rooms
- Primary Bedroom
- Laundry Location
- Electric Dryer Hookup, Mud Room, Laundry Room, Lower Level, Multiple Locations, Upper Level, Washer Hookup
- Heating
- Central, Forced Air, Natural Gas, Zoned
- Water
- City
- Sewer
- Public Sewer
- Exterior Construction
- Fiber Cement
- Roof
- Shingle
- Parking
- Driveway, Attached Garage, Garage Door Opener, Garage Faces Front
- Driveway
- Concrete, Paved
- Elementary School
- Crown Point
- Middle School
- Mint Hill
- High School
- Butler
- Builder Name
- Right Time Homes
- Total Property HLA
- 3283
- Master on Main Level
- Yes
Mortgage Calculator
 “ Based on information submitted to the MLS GRID as of . All data is obtained from various sources and may not have been verified by broker or MLS GRID. Supplied Open House Information is subject to change without notice. All information should be independently reviewed and verified for accuracy. Some IDX listings have been excluded from this website. Properties may or may not be listed by the office/agent presenting the information © 2024 Canopy MLS as distributed by MLS GRID”
“ Based on information submitted to the MLS GRID as of . All data is obtained from various sources and may not have been verified by broker or MLS GRID. Supplied Open House Information is subject to change without notice. All information should be independently reviewed and verified for accuracy. Some IDX listings have been excluded from this website. Properties may or may not be listed by the office/agent presenting the information © 2024 Canopy MLS as distributed by MLS GRID”

Last Updated:
