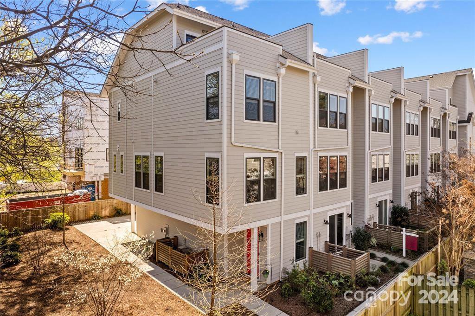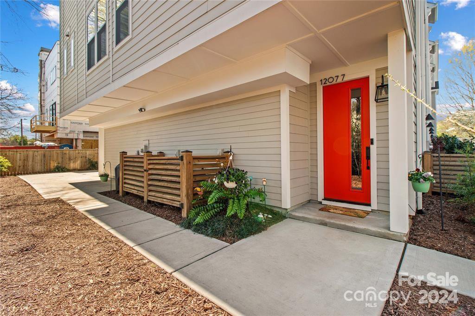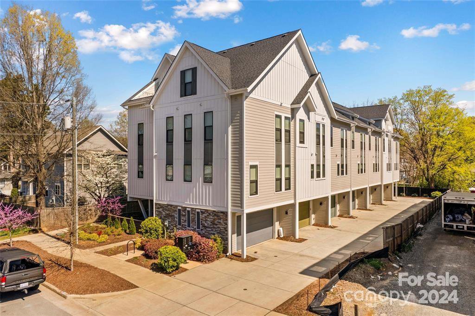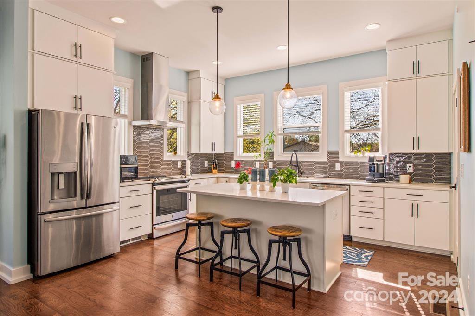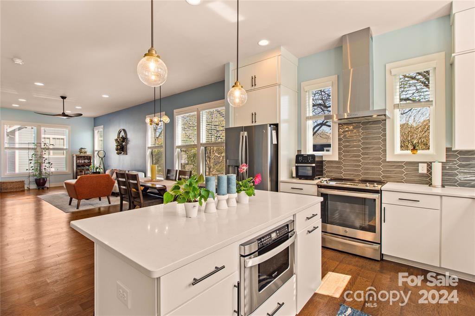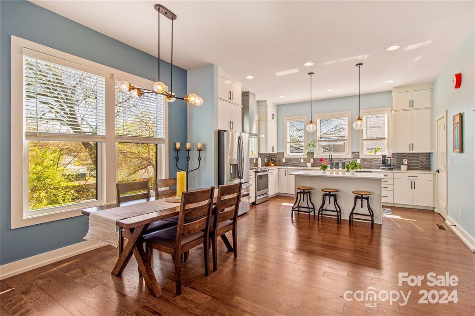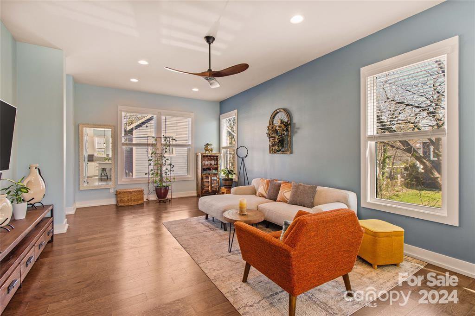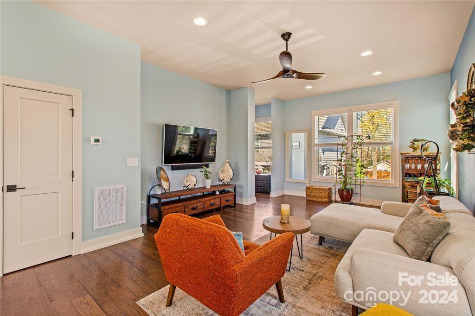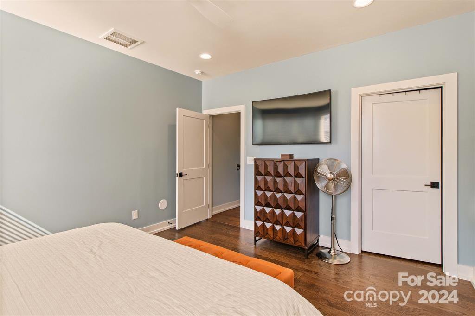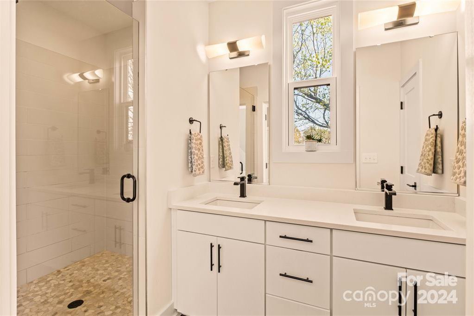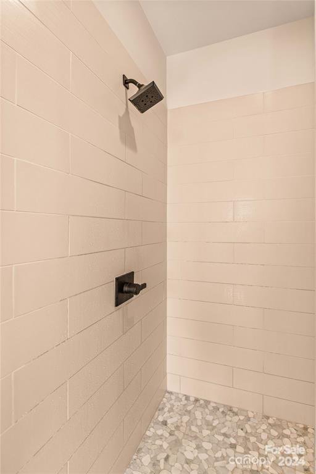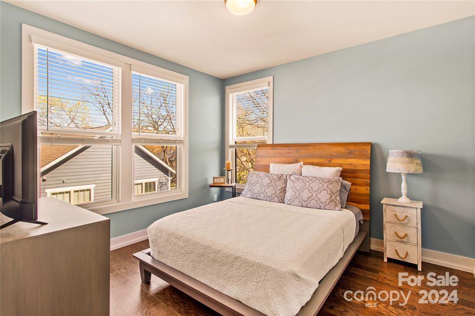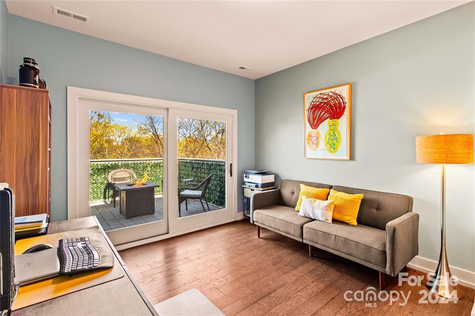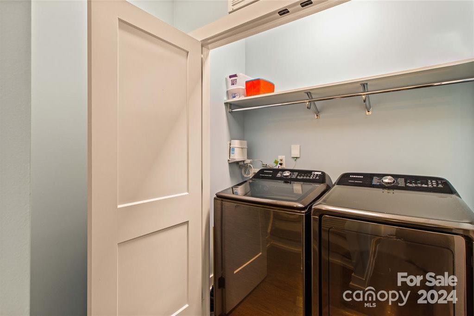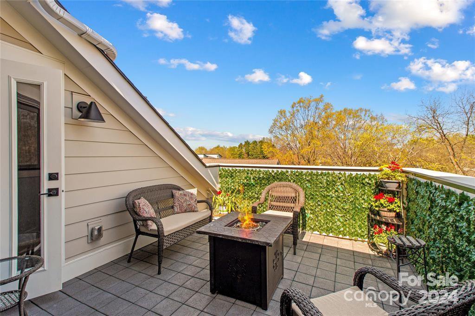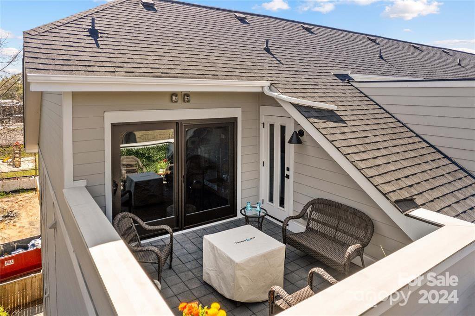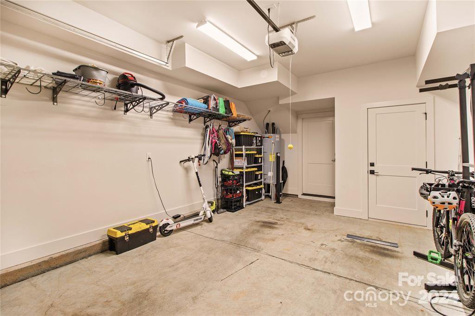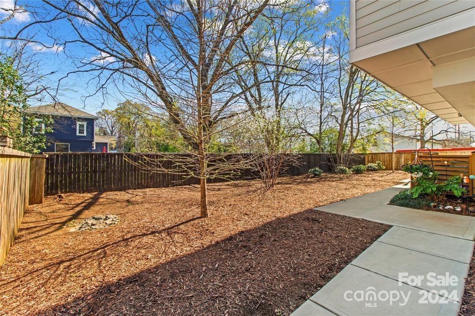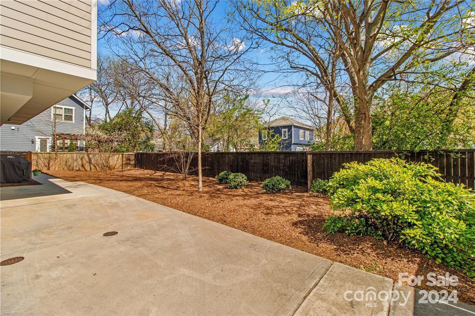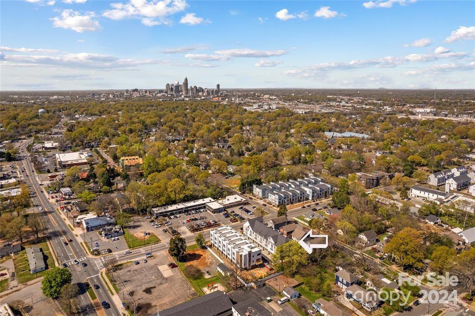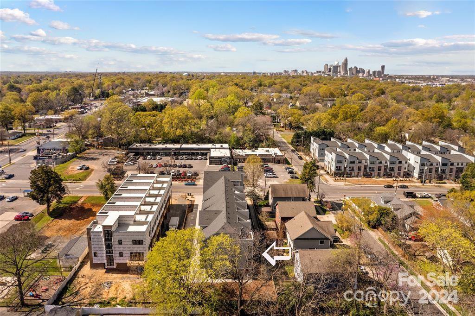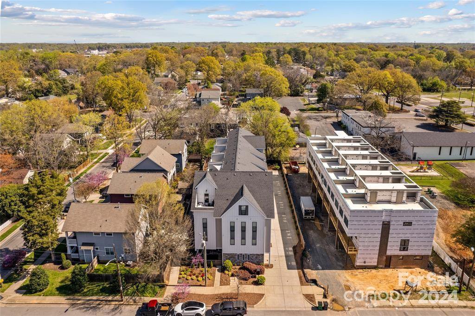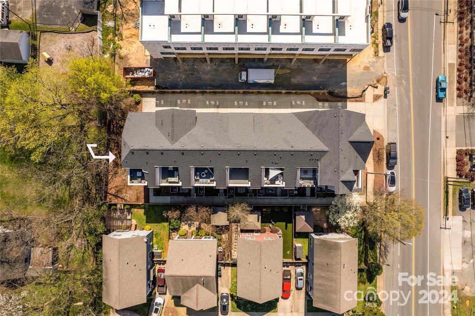1207 36th E Street Unit #7, Charlotte, NC 28205
- $625,000
- 3
- BD
- 4
- BA
- 2,065
- SqFt
Listing courtesy of Mooresville Realty LLC
- List Price
- $625,000
- MLS#
- 4137395
- Status
- ACTIVE
- Days on Market
- 12
- Property Type
- Residential
- Architectural Style
- Transitional
- Year Built
- 2020
- Price Change
- ▼ $25,000 1715362120
- Bedrooms
- 3
- Bathrooms
- 4
- Full Baths
- 2
- Half Baths
- 2
- Lot Size
- 1,742
- Lot Size Area
- 0.04
- Living Area
- 2,065
- Sq Ft Total
- 2065
- County
- Mecklenburg
- Subdivision
- The Terraces at 36th Street
- Special Conditions
- None
- Waterfront Features
- None
Property Description
"LUXURY" ONE OF A KIND END UNIT W PRIVATE ENTRANCE LOCATED IN THE SOUGHT AFTER NODA ARTS DISTRICT! EQUISITELY MAINTAINED, AREA FOR GRILLING, ROOF TOP TERRACE W VIEWS OF UPTOWN CHARLOTTE, 10' CEILINGS, 3 WALLS OF WINDOWS FOR NATURAL SUNLIGHT AND WOOD BLINDS THRU OUT, OPEN KITCHEN & LARGE ISLAND W SEATING, SOLID WOOD CABINETRY w DESIGNER HARDWARE, STAINLESS STEEL GE APPLIANCES INCLUDING FRENCH DOOR FRIDGE, QUARTZ COUNTER TOPS, CUSTOM TILE BACKSPLASH, LARGE WALKIN PANTRY W CUSTOM WOOD SHELVING, WOOD FLOORS THRU OUT, TILE FLOORING IN UPPER BATHS, HIGHEND FIXTURES INCLUDING CUSTOM FANS ON MAIN & PRIMARY BDRM, SPACIOUS WALKIN CLOSETS IN ALL BDRMS W SOLID WOOD SHELVING, WALKIN ATTIC STORAGE SPACE, DEEP GARAGE, STREET LIGHTS & WALK WAYS, CLOSE PROXIMITY TO WINE/DRAUGHT BARS, THE ARTISIAN PALATE, NODA, TONS OF RESTAURANTS & SHOPPING. SCHOOLS ARE TO BE VERIFIED BY BA, BUILDER WARRANTY
Additional Information
- Hoa Fee
- $245
- Hoa Fee Paid
- Monthly
- Community Features
- Sidewalks, Street Lights
- Interior Features
- Attic Walk In, Cable Prewire, Kitchen Island, Open Floorplan, Pantry, Storage, Walk-In Closet(s), Walk-In Pantry
- Floor Coverings
- Hardwood, Tile
- Equipment
- Dishwasher, Disposal, Electric Oven, Electric Water Heater, Exhaust Fan, Exhaust Hood, Microwave, Refrigerator, Self Cleaning Oven
- Foundation
- Slab
- Main Level Rooms
- Kitchen
- Laundry Location
- In Hall, Upper Level
- Heating
- Central, Forced Air, Heat Pump
- Water
- City
- Sewer
- Public Sewer
- Exterior Features
- Lawn Maintenance, Rooftop Terrace
- Exterior Construction
- Fiber Cement, Stone
- Roof
- Composition
- Parking
- Attached Garage, Garage Door Opener, Garage Faces Side, Parking Space(s), Other - See Remarks
- Driveway
- Concrete, Paved
- Lot Description
- End Unit, Views
- Elementary School
- Villa Heights
- Middle School
- Eastway
- High School
- Garinger
- Builder Name
- VISTA
- Total Property HLA
- 2065
Mortgage Calculator
 “ Based on information submitted to the MLS GRID as of . All data is obtained from various sources and may not have been verified by broker or MLS GRID. Supplied Open House Information is subject to change without notice. All information should be independently reviewed and verified for accuracy. Some IDX listings have been excluded from this website. Properties may or may not be listed by the office/agent presenting the information © 2024 Canopy MLS as distributed by MLS GRID”
“ Based on information submitted to the MLS GRID as of . All data is obtained from various sources and may not have been verified by broker or MLS GRID. Supplied Open House Information is subject to change without notice. All information should be independently reviewed and verified for accuracy. Some IDX listings have been excluded from this website. Properties may or may not be listed by the office/agent presenting the information © 2024 Canopy MLS as distributed by MLS GRID”

Last Updated:
