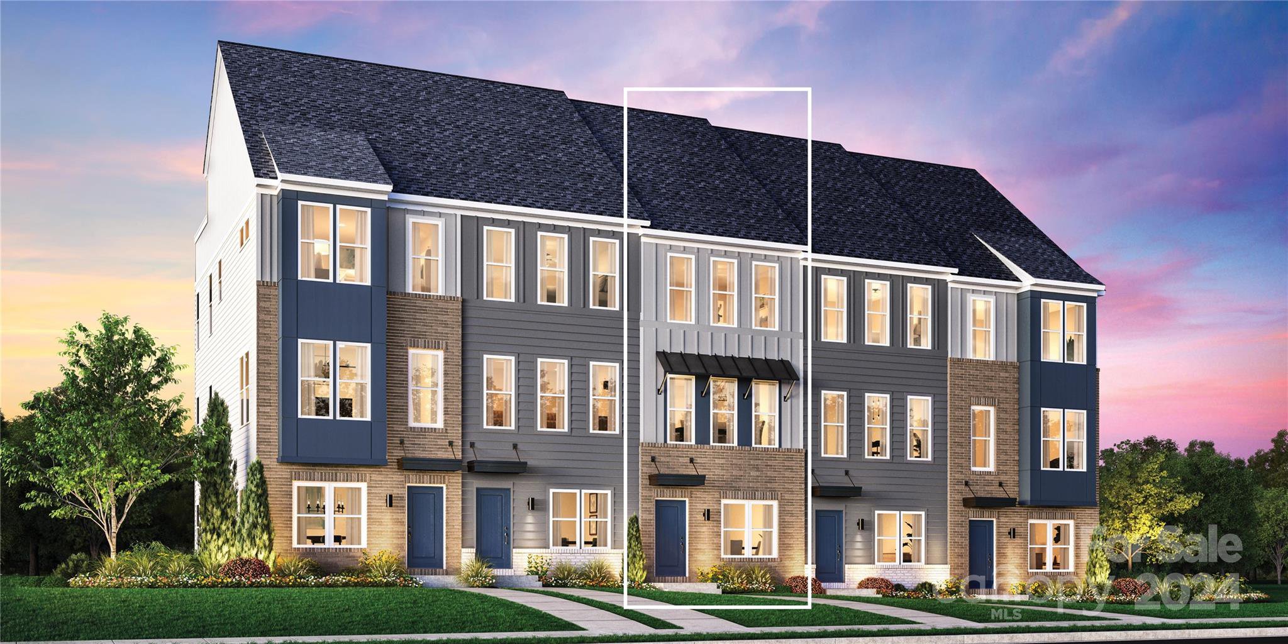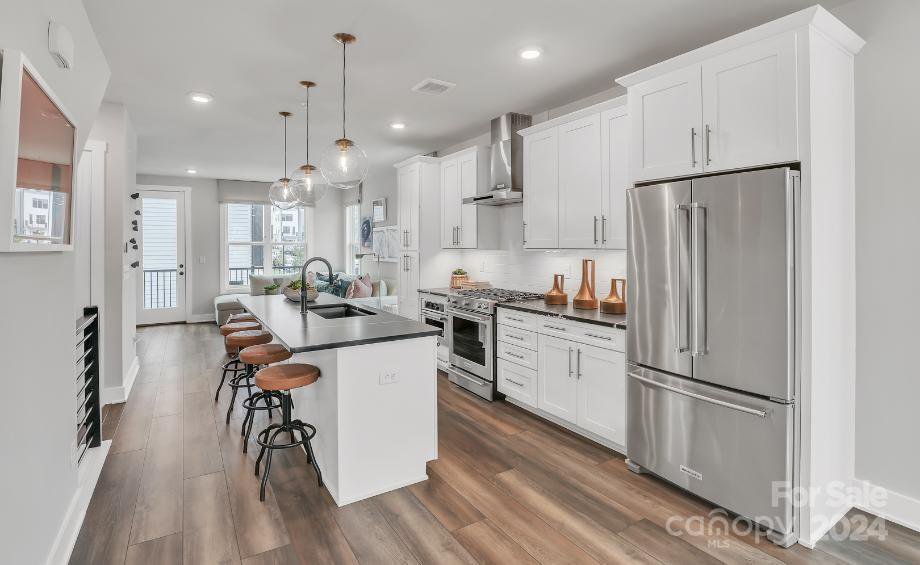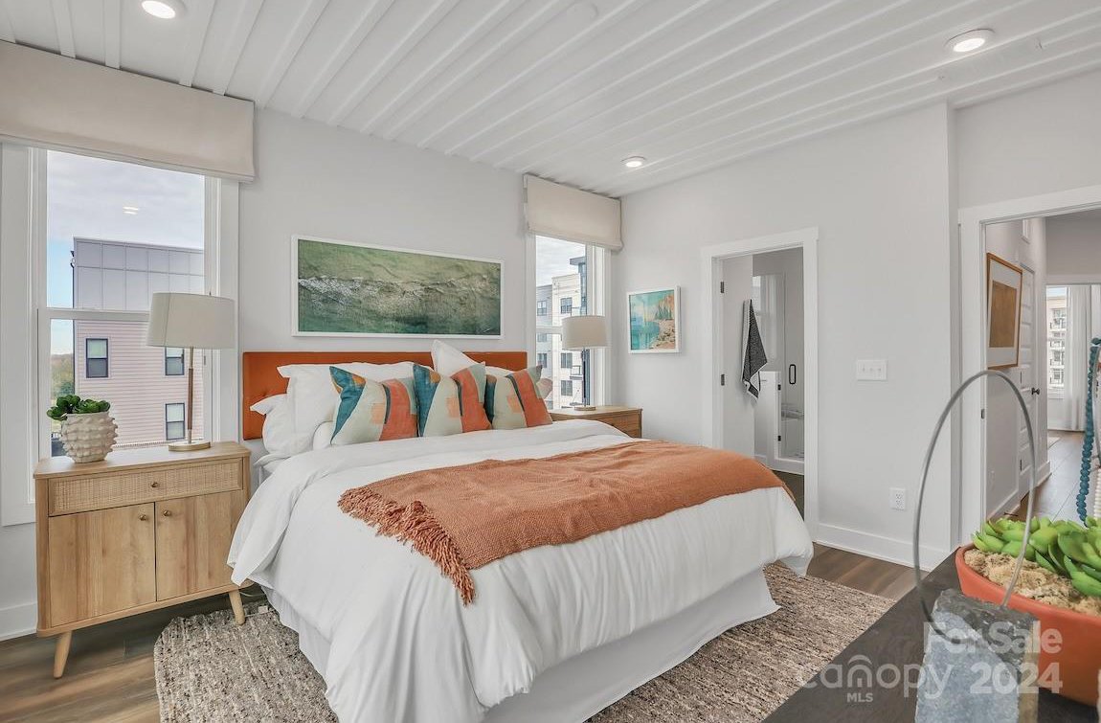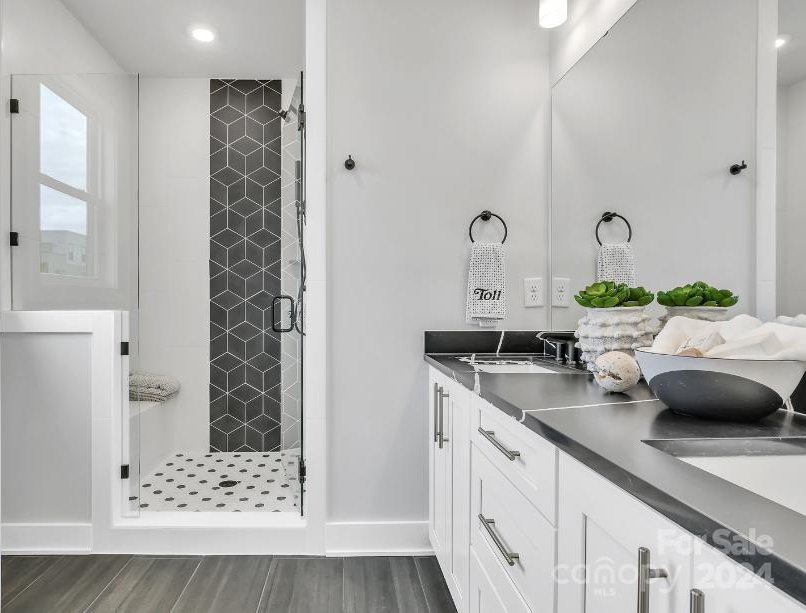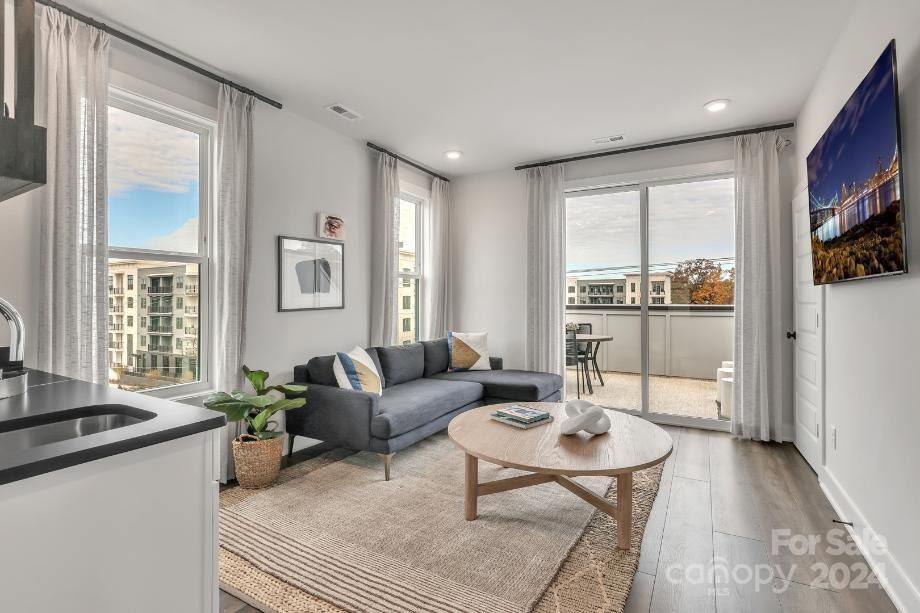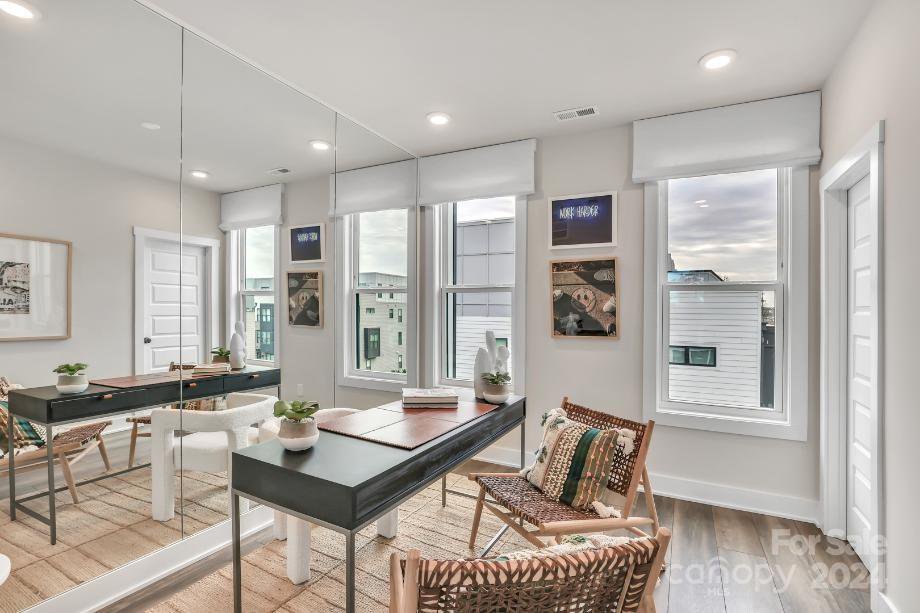1446 Hamilton Street, Charlotte, NC 28206
- $540,990
- 3
- BD
- 4
- BA
- 1,581
- SqFt
Listing courtesy of Toll Brothers Real Estate Inc
- List Price
- $540,990
- MLS#
- 4137502
- Status
- PENDING
- Days on Market
- 13
- Property Type
- Residential
- Architectural Style
- Contemporary, Modern, Transitional
- Year Built
- 2024
- Bedrooms
- 3
- Bathrooms
- 4
- Full Baths
- 3
- Half Baths
- 1
- Lot Size
- 871
- Lot Size Area
- 0.02
- Living Area
- 1,581
- Sq Ft Total
- 1581
- County
- Mecklenburg
- Subdivision
- Iron Creek
- Building Name
- Iron Creek
- Special Conditions
- None
Property Description
Welcome to Iron Creek at North End, a luxury community of new townhomes in Charlotte, North Carolina. This community has an exquisite selection of luxury, four-story townhome designs that feature rooftop terraces and 2-car garages. Select floor plans will offer Designer Appointed Features while others allow you to personalize your home by selecting from professionally, curated design collections. Iron Creek at North End features easy access to uptown Charlotte and exciting surrounding neighborhoods that are bustling with upscale shopping districts, restaurants, and lively entertainment such as VBGB, The Fillmore, The Underground, and much more! Discover your dream lifestyle at Iron Creek at North End.
Additional Information
- Hoa Fee
- $215
- Hoa Fee Paid
- Monthly
- Community Features
- Rooftop Terrace, Sidewalks, Street Lights
- Interior Features
- Cable Prewire, Entrance Foyer, Kitchen Island, Open Floorplan, Pantry, Split Bedroom, Walk-In Closet(s)
- Floor Coverings
- Carpet, Tile, Vinyl
- Equipment
- Dishwasher, Disposal, Electric Range, Electric Water Heater, Exhaust Fan, Filtration System, Microwave, Plumbed For Ice Maker
- Foundation
- Slab
- Main Level Rooms
- Kitchen
- Laundry Location
- Electric Dryer Hookup, Laundry Closet, Third Level, Washer Hookup
- Heating
- Forced Air, Heat Pump
- Water
- City
- Sewer
- Public Sewer
- Exterior Features
- Lawn Maintenance, Rooftop Terrace
- Exterior Construction
- Brick Partial, Hardboard Siding
- Roof
- Shingle
- Parking
- Attached Garage, Garage Door Opener, Garage Faces Rear, Tandem
- Driveway
- Concrete, Paved
- Lot Description
- Wooded, Views
- Elementary School
- Unspecified
- Middle School
- Unspecified
- High School
- Unspecified
- New Construction
- Yes
- Builder Name
- Toll Brothers
- Total Property HLA
- 1581
Mortgage Calculator
 “ Based on information submitted to the MLS GRID as of . All data is obtained from various sources and may not have been verified by broker or MLS GRID. Supplied Open House Information is subject to change without notice. All information should be independently reviewed and verified for accuracy. Some IDX listings have been excluded from this website. Properties may or may not be listed by the office/agent presenting the information © 2024 Canopy MLS as distributed by MLS GRID”
“ Based on information submitted to the MLS GRID as of . All data is obtained from various sources and may not have been verified by broker or MLS GRID. Supplied Open House Information is subject to change without notice. All information should be independently reviewed and verified for accuracy. Some IDX listings have been excluded from this website. Properties may or may not be listed by the office/agent presenting the information © 2024 Canopy MLS as distributed by MLS GRID”

Last Updated:

