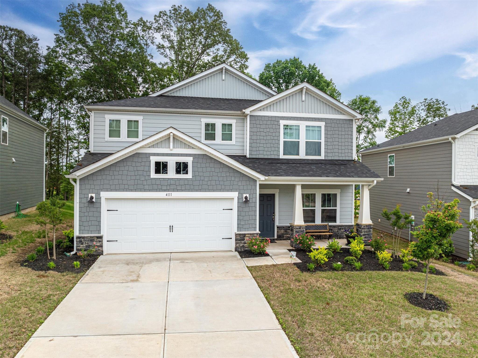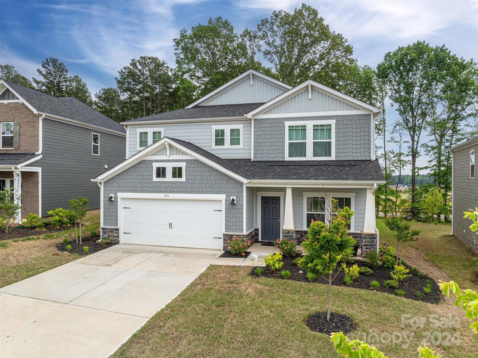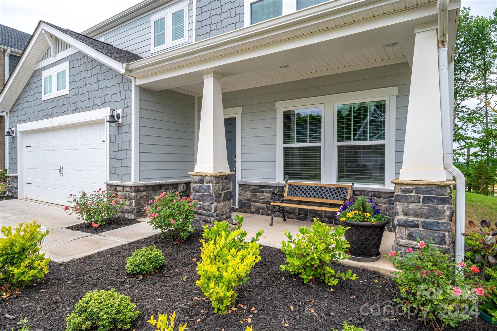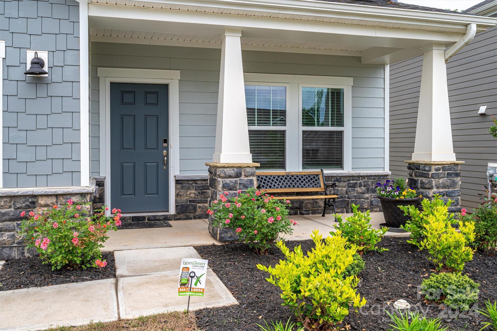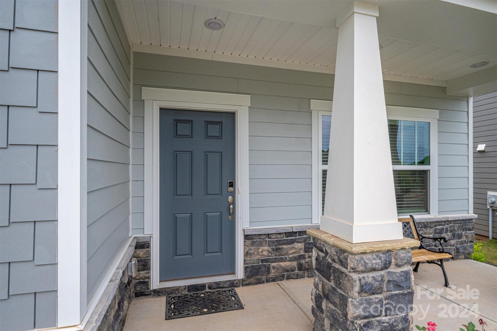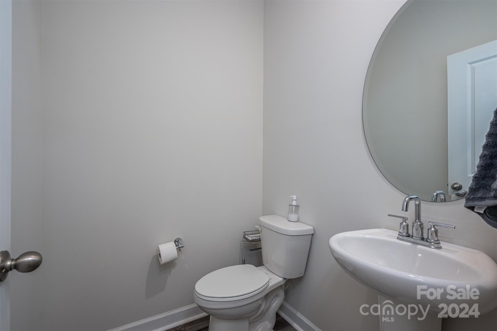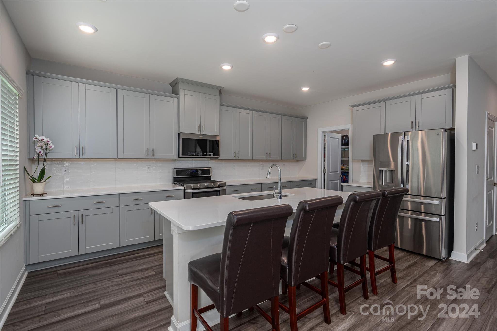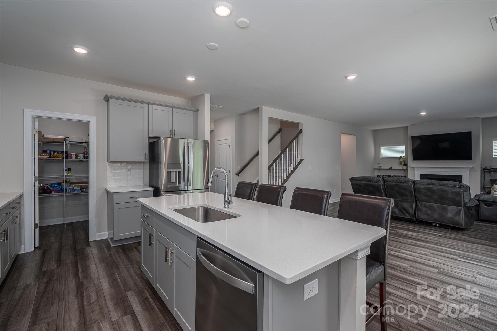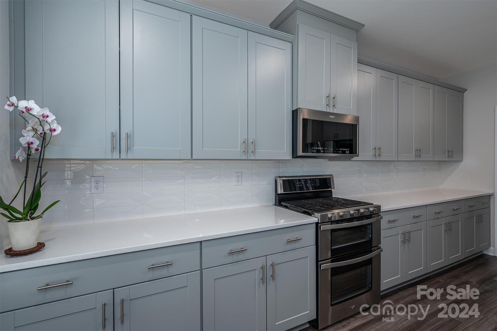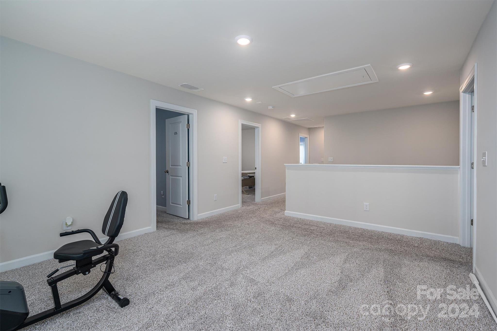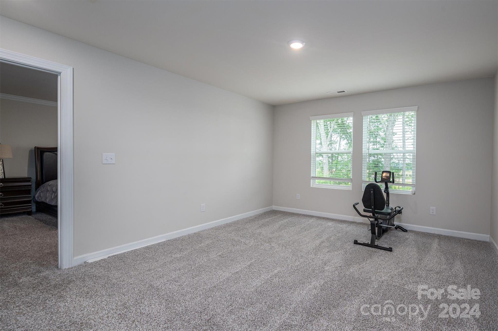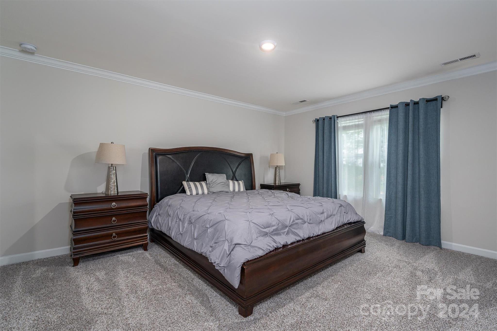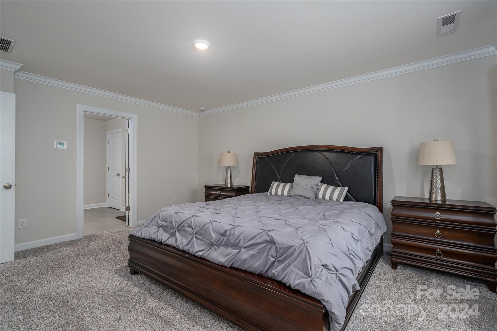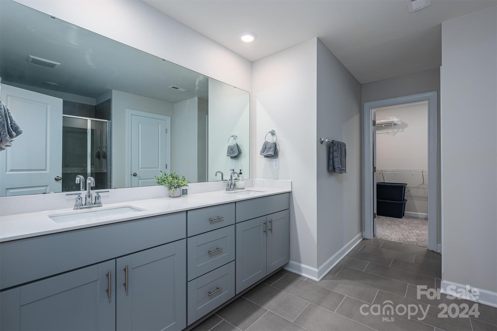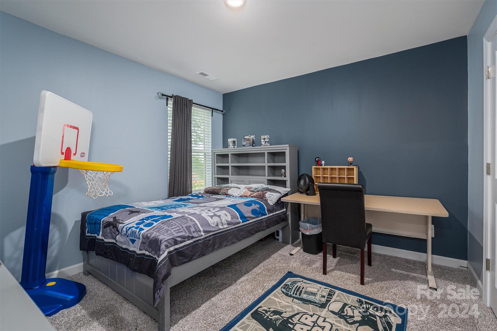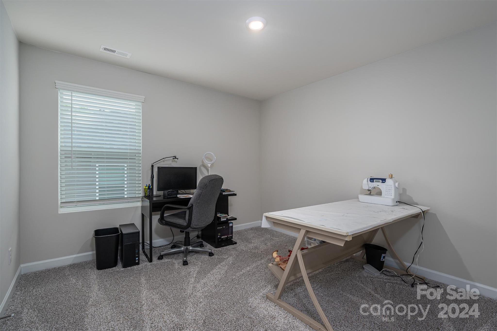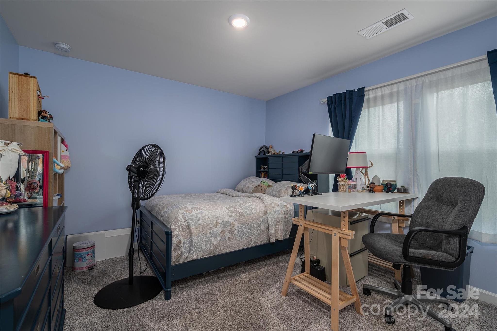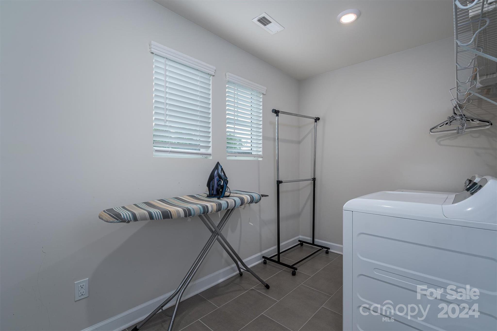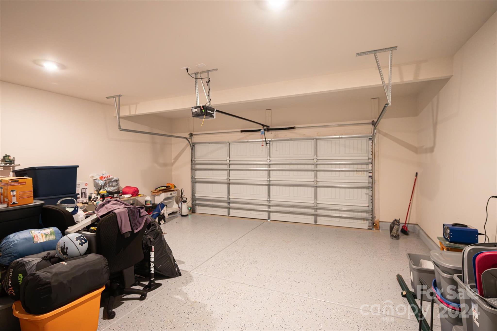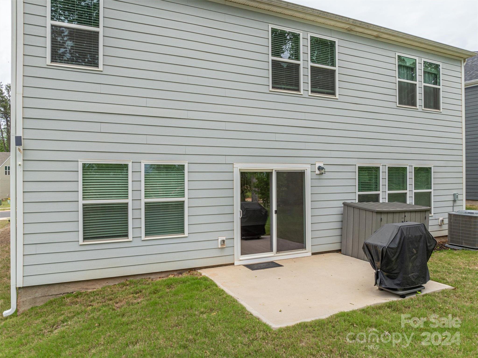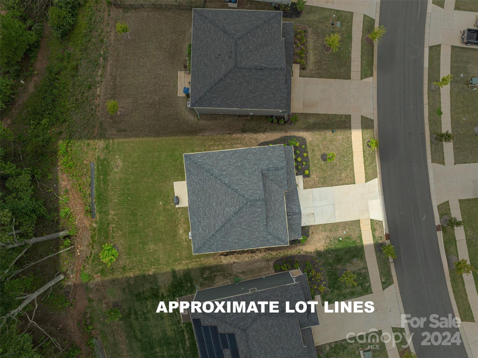4111 Armstrong Farm Drive, Belmont, NC 28012
- $550,000
- 4
- BD
- 3
- BA
- 2,556
- SqFt
Listing courtesy of Allen Tate Belmont
- List Price
- $550,000
- MLS#
- 4137511
- Status
- ACTIVE
- Days on Market
- 11
- Property Type
- Residential
- Architectural Style
- Traditional
- Year Built
- 2022
- Bedrooms
- 4
- Bathrooms
- 3
- Full Baths
- 2
- Half Baths
- 1
- Lot Size
- 8,276
- Lot Size Area
- 0.19
- Living Area
- 2,556
- Sq Ft Total
- 2556
- County
- Gaston
- Subdivision
- Amberley
- Special Conditions
- None
- Waterfront Features
- None
Property Description
Welcome to your dream home in the sought-after Amberley community. This stunning two-story residence boasts the coveted Dalton model built by Meritage Homes, offering a modern and stylish living experience. As you step inside, you're greeted by an inviting open floor plan seamlessly connecting the kitchen and living room. The kitchen features sleek quartz countertops, stainless steel appliances, ample cabinet space, and a convenient breakfast bar for casual dining. Upstairs, a spacious loft awaits, providing additional versatile living space ideal for a play area or home office. Four generously sized bedrooms offer comfortable accommodation for the whole family, each filled with natural light and featuring ample closet space. Located in the heart of Belmont, you'll enjoy easy access to shopping, dining, and entertainment options on Main St. This is a must see! Schedule your tour today.
Additional Information
- Hoa Fee
- $61
- Hoa Fee Paid
- Monthly
- Fireplace
- Yes
- Interior Features
- Attic Stairs Pulldown, Breakfast Bar, Kitchen Island, Open Floorplan, Walk-In Closet(s), Walk-In Pantry
- Equipment
- Dishwasher, Double Oven, Gas Cooktop, Microwave, Refrigerator
- Foundation
- Slab
- Main Level Rooms
- Study
- Laundry Location
- Electric Dryer Hookup, Laundry Room, Upper Level
- Heating
- Forced Air, Natural Gas
- Water
- City
- Sewer
- Public Sewer
- Exterior Construction
- Fiber Cement, Stone
- Roof
- Shingle
- Parking
- Driveway, Attached Garage
- Driveway
- Concrete, Paved
- Lot Description
- Level
- Elementary School
- Unspecified
- Middle School
- Unspecified
- High School
- Unspecified
- Zoning
- GR
- Total Property HLA
- 2556
Mortgage Calculator
 “ Based on information submitted to the MLS GRID as of . All data is obtained from various sources and may not have been verified by broker or MLS GRID. Supplied Open House Information is subject to change without notice. All information should be independently reviewed and verified for accuracy. Some IDX listings have been excluded from this website. Properties may or may not be listed by the office/agent presenting the information © 2024 Canopy MLS as distributed by MLS GRID”
“ Based on information submitted to the MLS GRID as of . All data is obtained from various sources and may not have been verified by broker or MLS GRID. Supplied Open House Information is subject to change without notice. All information should be independently reviewed and verified for accuracy. Some IDX listings have been excluded from this website. Properties may or may not be listed by the office/agent presenting the information © 2024 Canopy MLS as distributed by MLS GRID”

Last Updated:
