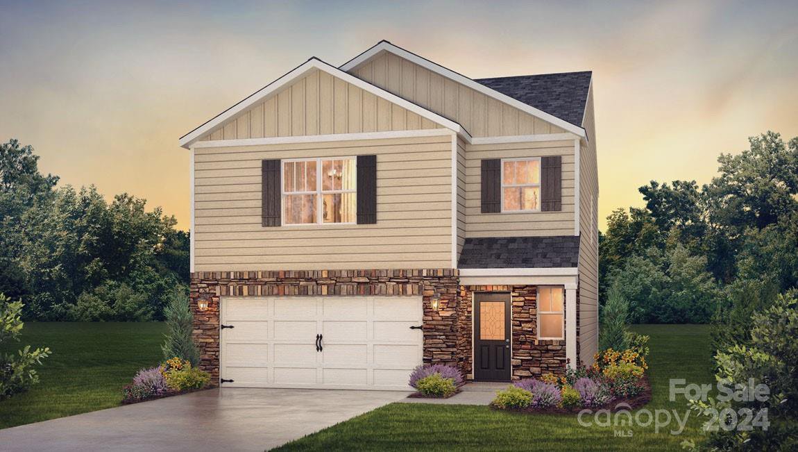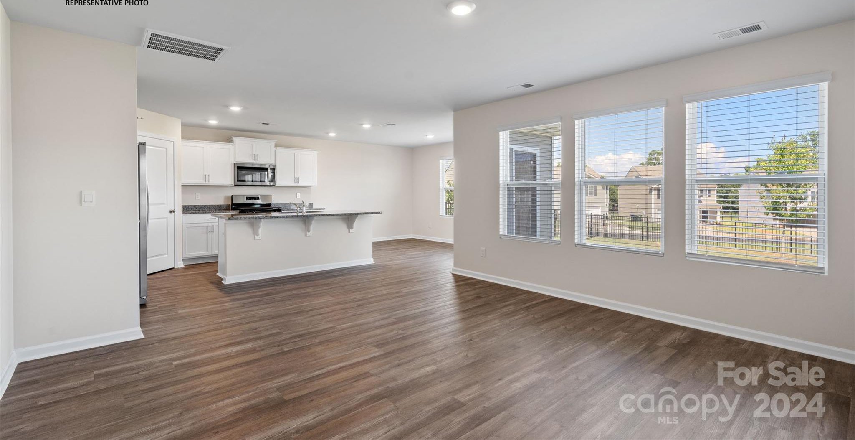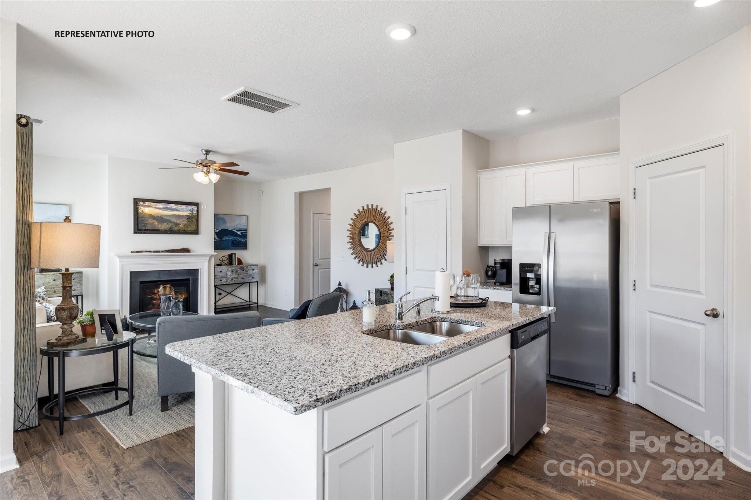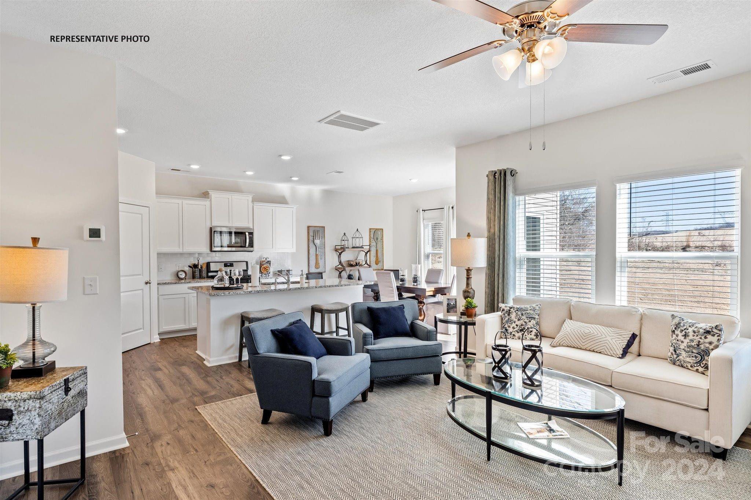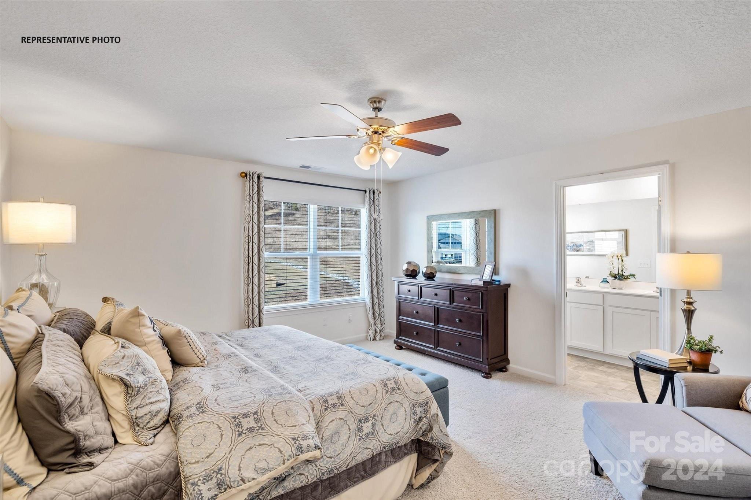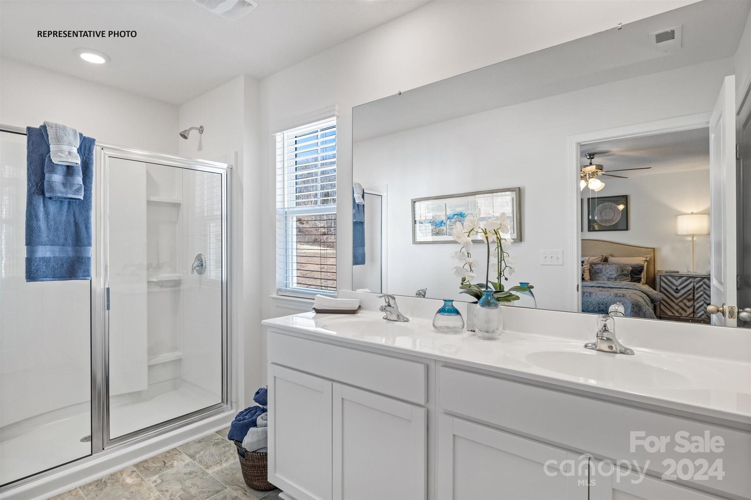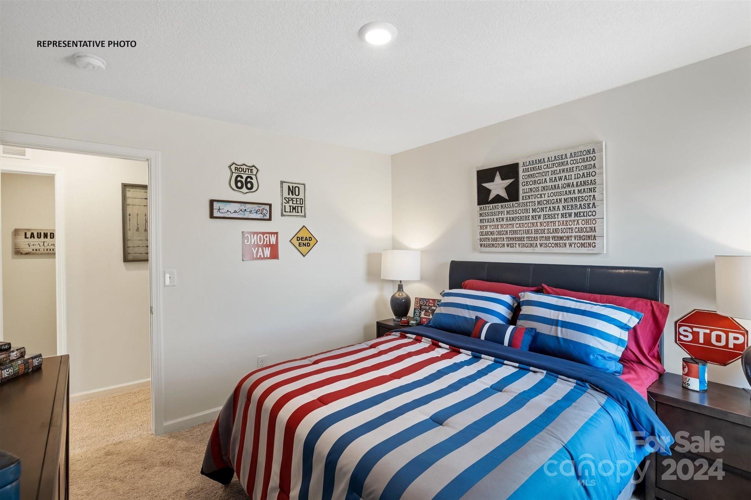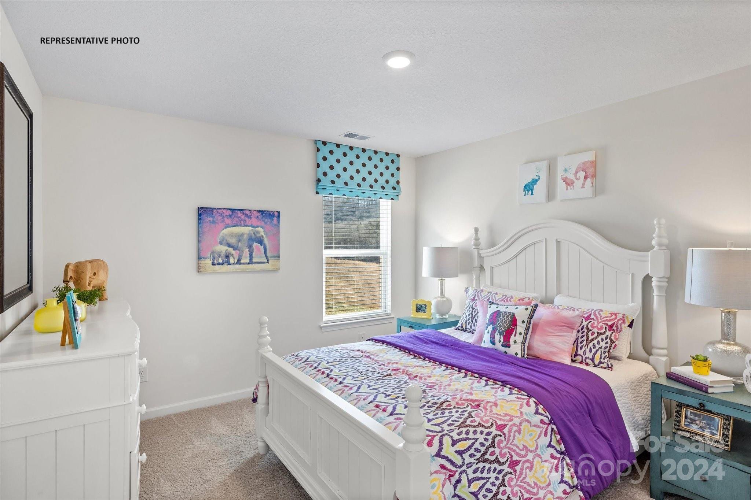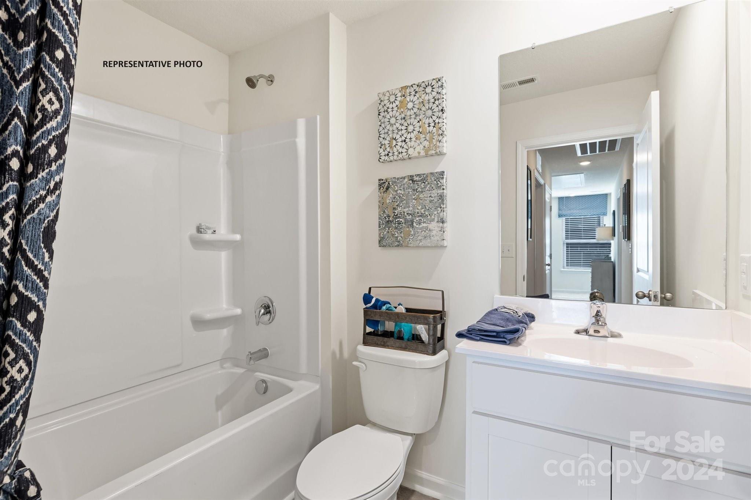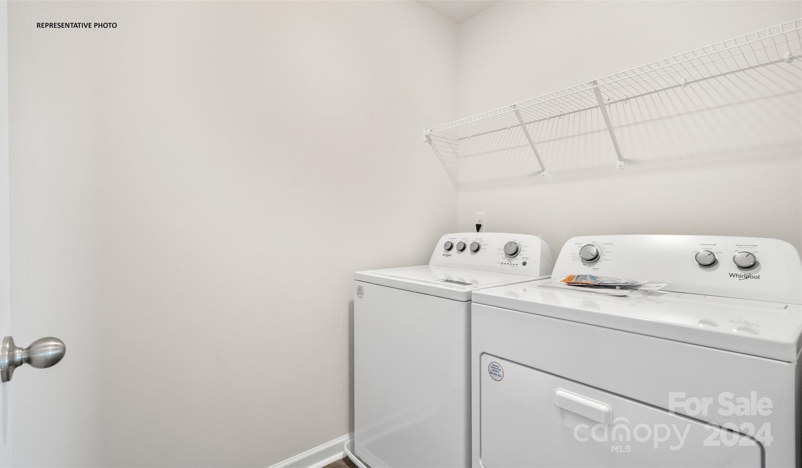368 Court House Avenue, York, SC 29745
- $343,000
- 3
- BD
- 3
- BA
- 1,749
- SqFt
Listing courtesy of DR Horton Inc
- List Price
- $343,000
- MLS#
- 4137546
- Status
- ACTIVE
- Days on Market
- 13
- Property Type
- Residential
- Year Built
- 2024
- Price Change
- ▼ $2,000 1715651481
- Bedrooms
- 3
- Bathrooms
- 3
- Full Baths
- 2
- Half Baths
- 1
- Lot Size
- 4,748
- Lot Size Area
- 0.109
- Living Area
- 1,749
- Sq Ft Total
- 1749
- County
- York
- Subdivision
- Fergus Crossing
- Special Conditions
- None
Property Description
THIS HOME IS UNDER CONSTRUCTION. The Darwin is a spacious two-story home that boasts three bedrooms, two & a half bathrooms & a two-car garage. The moment you step inside this home you will be greeted by an inviting foyer that leads you into the heart of the home. The open-concept layout connects the kitchen, breakfast & living room, fostering a sense of unity & allows easy interaction for entertaining. The kitchen is equipped with modern appliances, ample storage space, a walk-in pantry, & a large center island. Upstairs to the large primary suite with en-suite bathroom, & walk-in closet. The secondary bedrooms provide comfort & privacy & have access to a secondary bathroom. With its thoughtful design, spacious layout, & modern conveniences the Darwin is the perfect home for you. Community offers pool, cabana, pickle ball, playground and walking trails in sought after location, close to Rock Hill and Fort Mill conveniences. REPRESENTATIVE PHOTOS
Additional Information
- Hoa Fee
- $307
- Hoa Fee Paid
- Quarterly
- Community Features
- Cabana, Outdoor Pool, Playground, Sidewalks, Street Lights, Walking Trails
- Fireplace
- Yes
- Interior Features
- Attic Stairs Pulldown, Cable Prewire, Kitchen Island, Open Floorplan, Walk-In Closet(s), Walk-In Pantry
- Floor Coverings
- Carpet, Laminate, Vinyl
- Equipment
- Dishwasher, Disposal, Electric Range, Microwave
- Foundation
- Slab
- Main Level Rooms
- Kitchen
- Laundry Location
- Electric Dryer Hookup, Laundry Room, Upper Level, Washer Hookup
- Heating
- Electric, Heat Pump
- Water
- City
- Sewer
- Public Sewer
- Exterior Construction
- Fiber Cement, Stone Veneer
- Roof
- Shingle
- Parking
- Driveway, Attached Garage, Garage Door Opener, Garage Faces Front
- Driveway
- Concrete, Paved
- Elementary School
- Hunter Street
- Middle School
- York
- High School
- York Comprehensive
- New Construction
- Yes
- Builder Name
- DR HORTON
- Total Property HLA
- 1749
Mortgage Calculator
 “ Based on information submitted to the MLS GRID as of . All data is obtained from various sources and may not have been verified by broker or MLS GRID. Supplied Open House Information is subject to change without notice. All information should be independently reviewed and verified for accuracy. Some IDX listings have been excluded from this website. Properties may or may not be listed by the office/agent presenting the information © 2024 Canopy MLS as distributed by MLS GRID”
“ Based on information submitted to the MLS GRID as of . All data is obtained from various sources and may not have been verified by broker or MLS GRID. Supplied Open House Information is subject to change without notice. All information should be independently reviewed and verified for accuracy. Some IDX listings have been excluded from this website. Properties may or may not be listed by the office/agent presenting the information © 2024 Canopy MLS as distributed by MLS GRID”

Last Updated:

