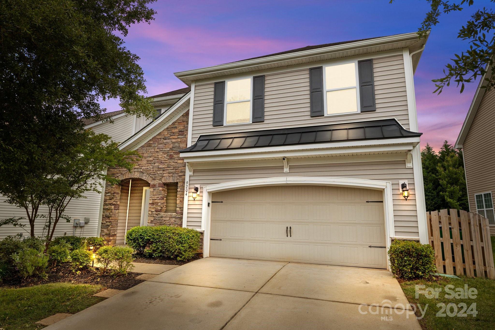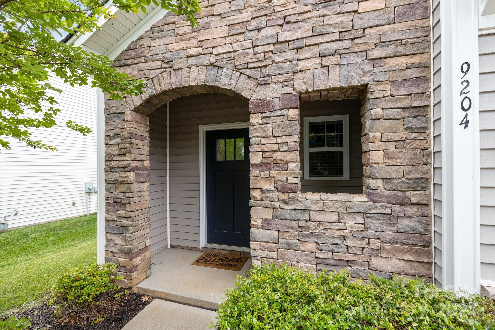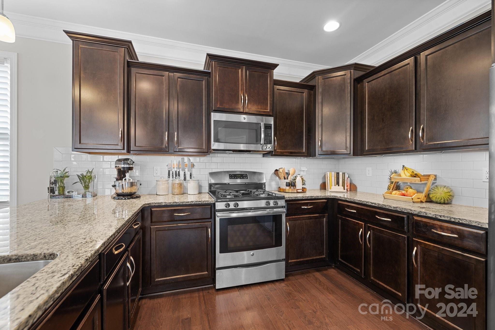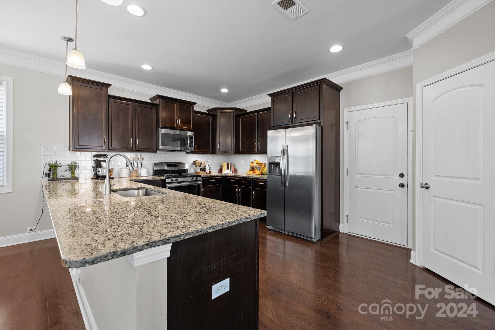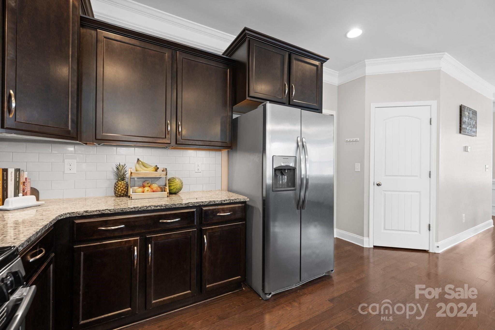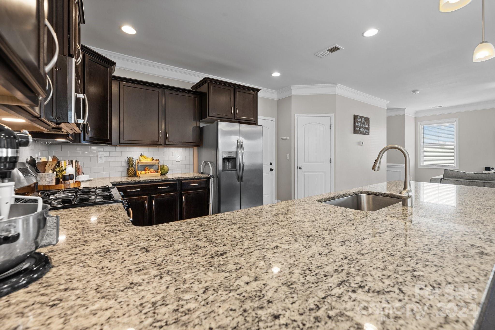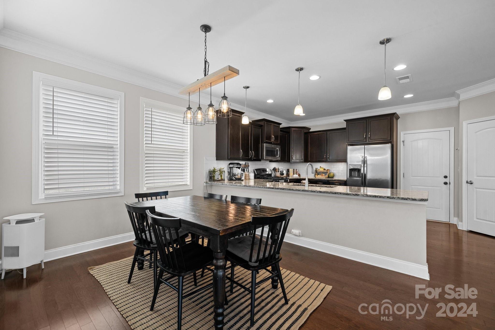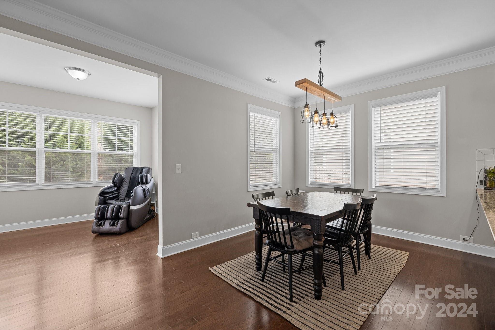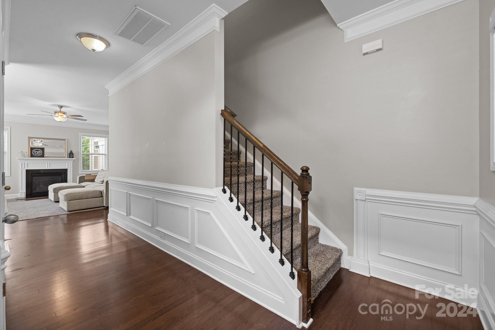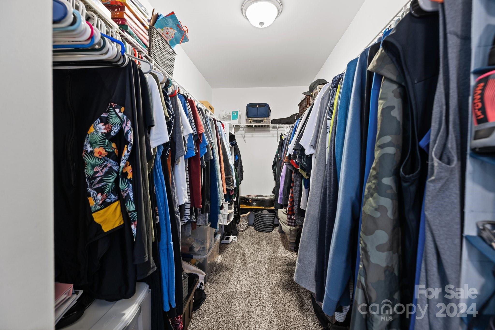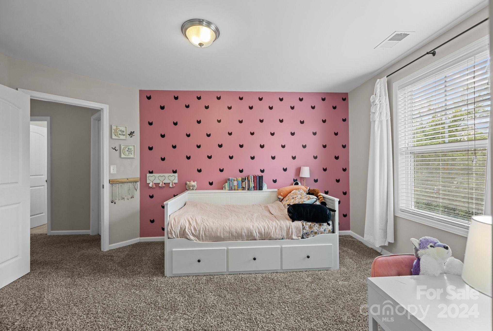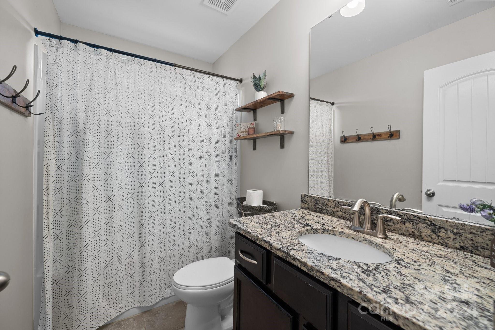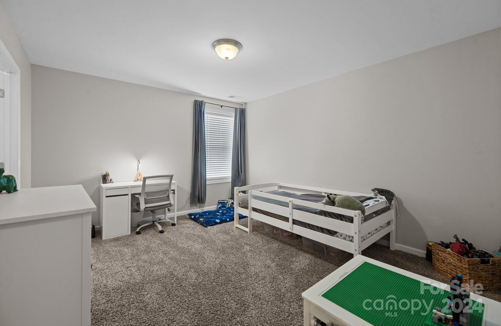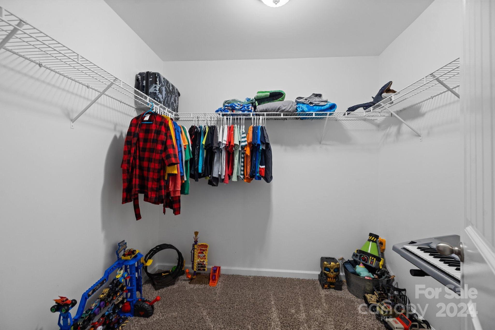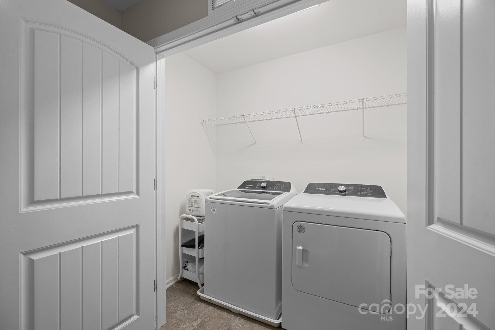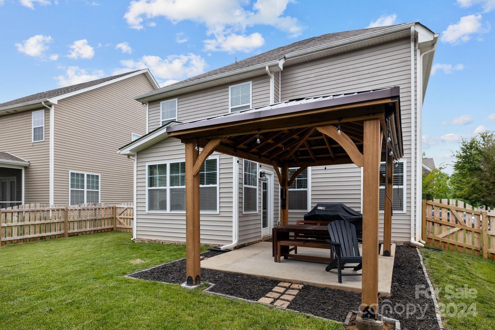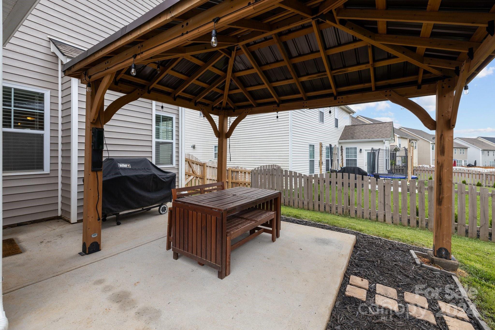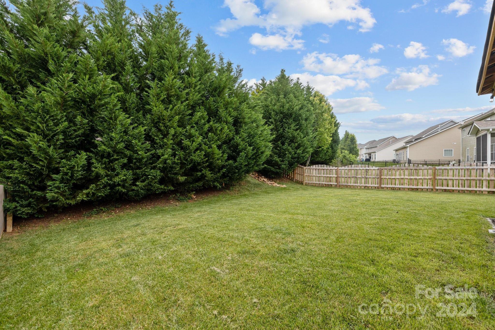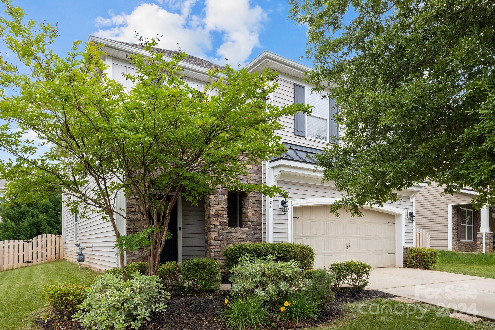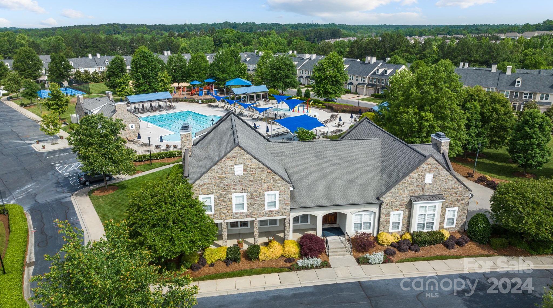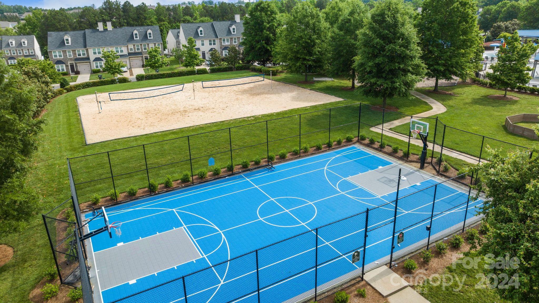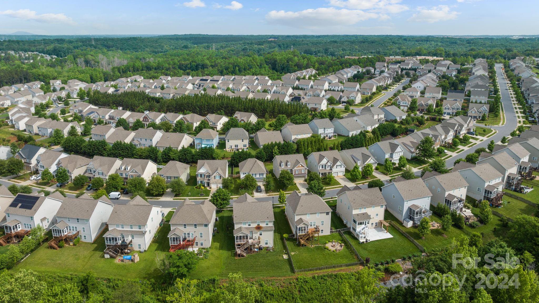9204 Inverness Bay Road, Charlotte, NC 28278
- $455,000
- 4
- BD
- 3
- BA
- 2,379
- SqFt
Listing courtesy of Allen Tate Center City
- List Price
- $455,000
- MLS#
- 4137664
- Status
- ACTIVE UNDER CONTRACT
- Days on Market
- 9
- Property Type
- Residential
- Architectural Style
- Transitional
- Year Built
- 2015
- Bedrooms
- 4
- Bathrooms
- 3
- Full Baths
- 2
- Half Baths
- 1
- Lot Size
- 6,534
- Lot Size Area
- 0.15
- Living Area
- 2,379
- Sq Ft Total
- 2379
- County
- Mecklenburg
- Subdivision
- Berewick
- Special Conditions
- None
Property Description
A gorgeous, Berewick home in The Village of Inverness is ready for its next new owner. This home has stunning curb appeal, a spacious open floor plan & a level, fenced backyard w it's very own gazebo. Featuring wood flooring throughout the main, neutral rich finishes, & loads of natural light! The kitchen is a dream w an abundance of cabinets, countertop space for prep, a suite of s/s appliances & a pantry! Zoned for function, you will find a dining area & a sunroom/flex space plus a large living room w a gas fireplace. All BDs are up & feature super sized closets! Primary BD features dual sinks & soaker tub + shower. The laundry room has plenty of storage & allows for full size, side by side W/D. A lovely backyard is fully fenced & has a nice natural landscaping screening for privacy. The community of Berewick is amenity packed w 2 pools, a fitness center, playgrounds, a volleywall court, sports courts, walking trails, fireplace and grill picnic areas, & community social clubs.
Additional Information
- Hoa Fee
- $800
- Hoa Fee Paid
- Annually
- Community Features
- Clubhouse, Fitness Center, Game Court, Outdoor Pool, Picnic Area, Playground, Recreation Area, Sidewalks, Street Lights, Tennis Court(s), Walking Trails
- Fireplace
- Yes
- Interior Features
- Attic Stairs Pulldown
- Floor Coverings
- Carpet, Hardwood, Tile
- Equipment
- Dishwasher, Disposal, Gas Range
- Foundation
- Slab
- Main Level Rooms
- Kitchen
- Laundry Location
- Electric Dryer Hookup
- Heating
- Central
- Water
- City
- Sewer
- Public Sewer
- Exterior Construction
- Stone, Vinyl
- Roof
- Shingle
- Parking
- Attached Garage, Garage Faces Front
- Driveway
- Concrete, Paved
- Lot Description
- Level, Wooded
- Elementary School
- Berewick
- Middle School
- Kennedy
- High School
- Olympic
- Total Property HLA
- 2379
Mortgage Calculator
 “ Based on information submitted to the MLS GRID as of . All data is obtained from various sources and may not have been verified by broker or MLS GRID. Supplied Open House Information is subject to change without notice. All information should be independently reviewed and verified for accuracy. Some IDX listings have been excluded from this website. Properties may or may not be listed by the office/agent presenting the information © 2024 Canopy MLS as distributed by MLS GRID”
“ Based on information submitted to the MLS GRID as of . All data is obtained from various sources and may not have been verified by broker or MLS GRID. Supplied Open House Information is subject to change without notice. All information should be independently reviewed and verified for accuracy. Some IDX listings have been excluded from this website. Properties may or may not be listed by the office/agent presenting the information © 2024 Canopy MLS as distributed by MLS GRID”

Last Updated:
