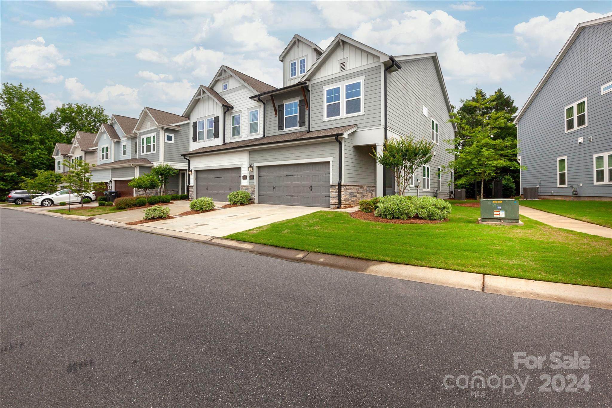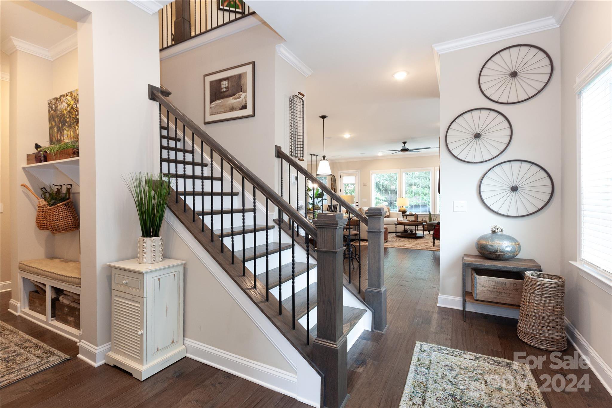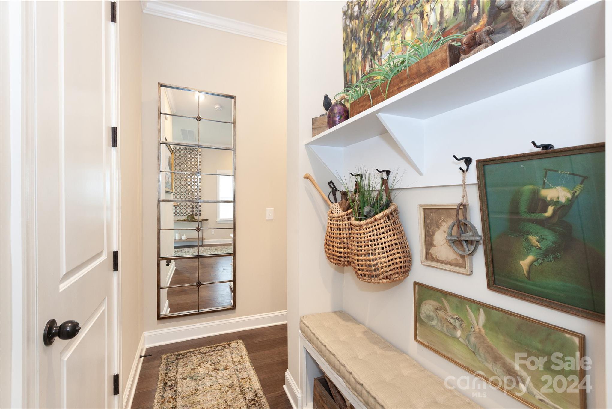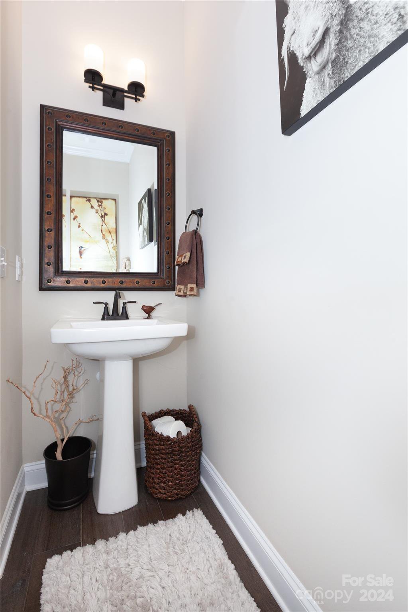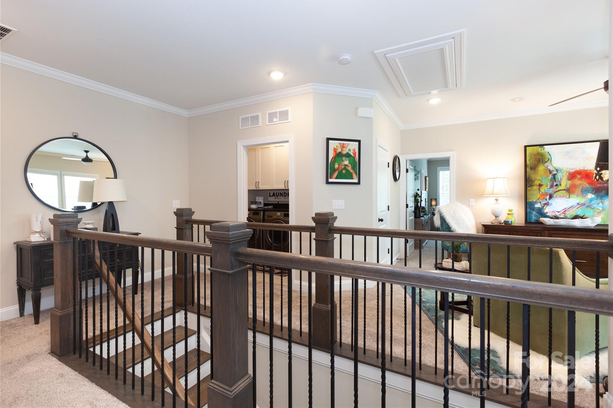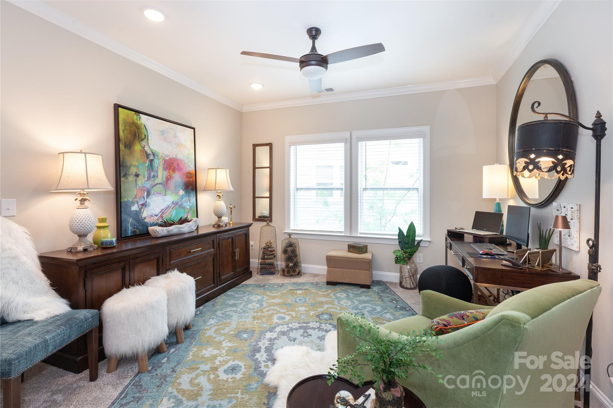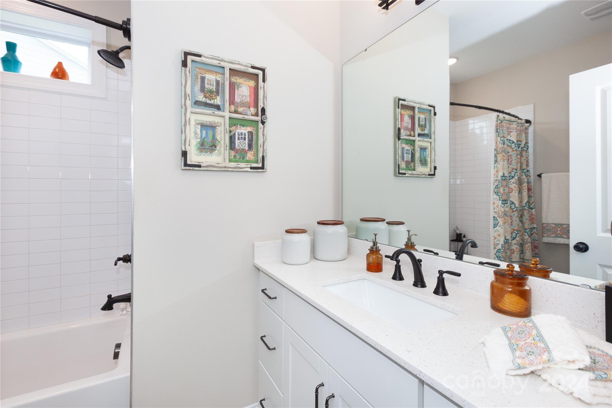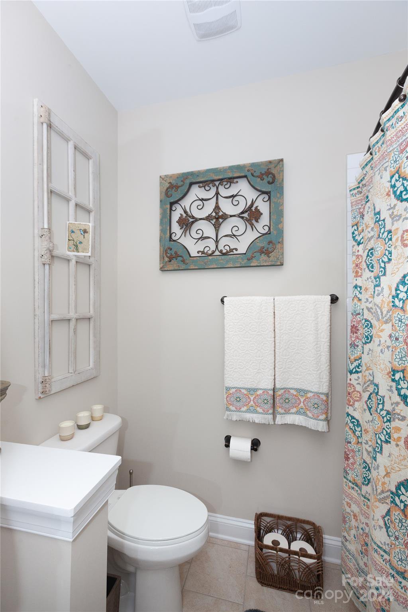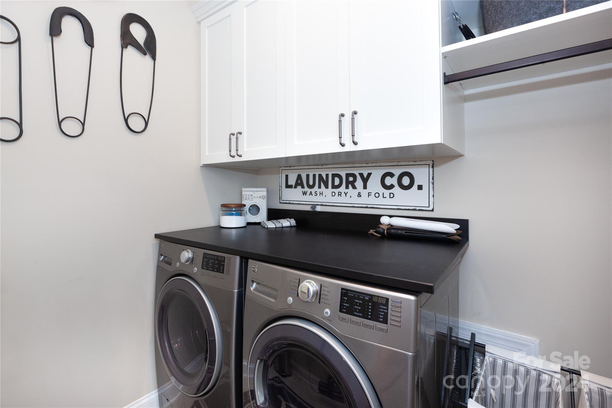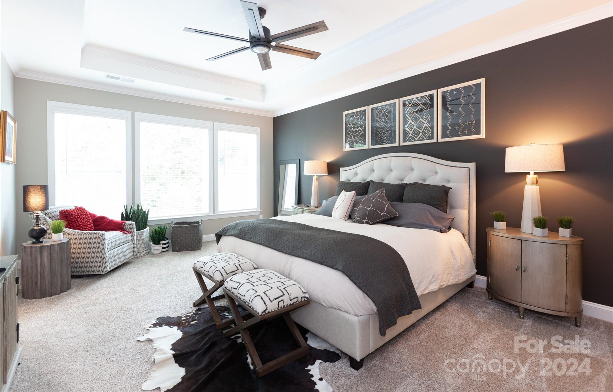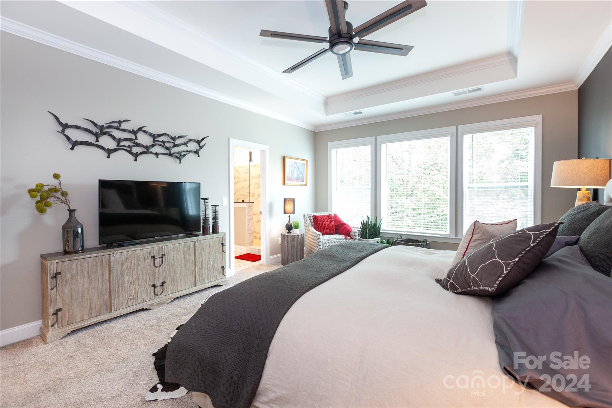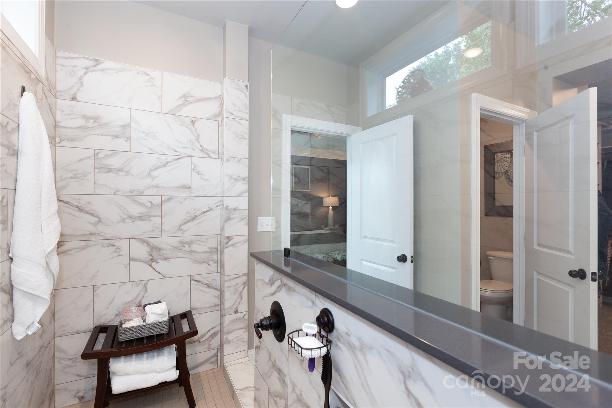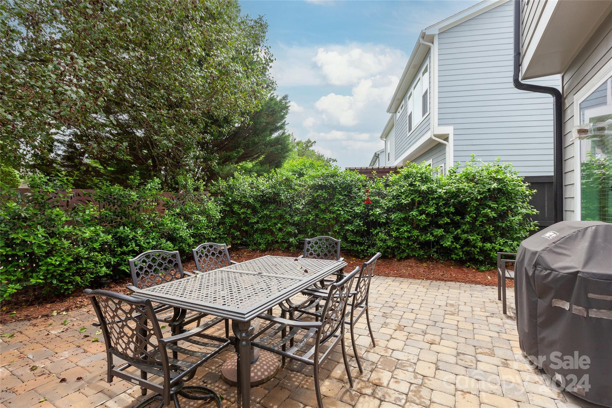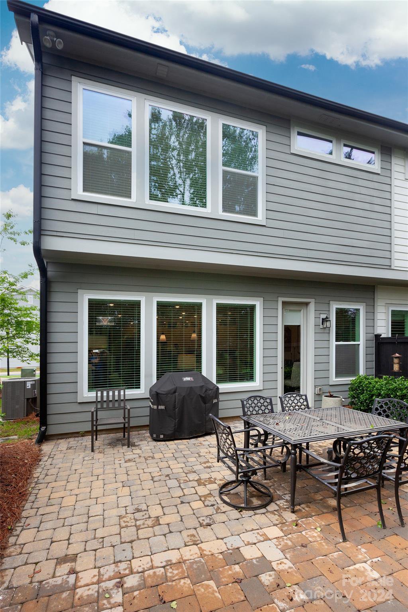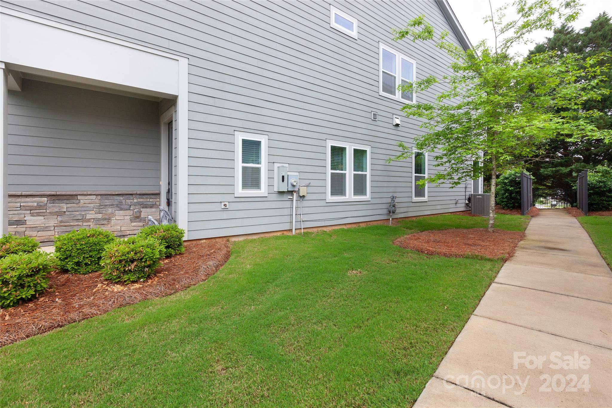11105 Cobb Creek Court, Charlotte, NC 28277
- $670,000
- 3
- BD
- 3
- BA
- 2,424
- SqFt
Listing courtesy of Talley Properties Inc
- List Price
- $670,000
- MLS#
- 4137668
- Status
- PENDING
- Days on Market
- 12
- Property Type
- Residential
- Architectural Style
- Contemporary
- Year Built
- 2020
- Bedrooms
- 3
- Bathrooms
- 3
- Full Baths
- 2
- Half Baths
- 1
- Lot Size
- 2,744
- Lot Size Area
- 0.063
- Living Area
- 2,424
- Sq Ft Total
- 2424
- County
- Mecklenburg
- Subdivision
- Southridge
- Special Conditions
- None
Property Description
Luxury Villa located in the heart of Ballantyne. The Southridge Community is an upscale community adorned with tree lined sidewalks and streetlights as well as convenient to dining, shopping and entertainment. Embark on a journey of refined living in this stunning 3-bedroom, 2.5-bath villa that was built with meticulous attention to detail. This exquisite home boasts an inviting and open floor plan that includes the gourmet chef's kitchen open to the living and dining areas, perfect for entertaining guests or simply relaxing. Venture outside onto the extended cobblestone patio and soak in the serene surroundings. Retreat upstairs to unwind in the large primary suite that boasts a wall-to-wall tiled shower. Owner added luxuries include surround sound, laundry room cabinets, and a custom closet system in the primary closet. Indulge in the epitome of modern elegance and make this luxurious villa your new home sweet home.
Additional Information
- Hoa Fee
- $300
- Hoa Fee Paid
- Monthly
- Community Features
- Gated, Sidewalks, Street Lights
- Interior Features
- Attic Other, Drop Zone, Entrance Foyer, Kitchen Island, Open Floorplan, Pantry, Split Bedroom, Storage, Walk-In Closet(s)
- Floor Coverings
- Carpet, Tile, Vinyl, Wood
- Equipment
- Dishwasher, Disposal, Exhaust Fan, Exhaust Hood, Gas Cooktop, Microwave, Plumbed For Ice Maker, Refrigerator, Self Cleaning Oven, Wall Oven
- Foundation
- Slab
- Main Level Rooms
- Kitchen
- Laundry Location
- Inside, Laundry Room, Upper Level
- Heating
- Forced Air, Natural Gas
- Water
- City
- Sewer
- Public Sewer
- Exterior Features
- Lawn Maintenance
- Exterior Construction
- Hardboard Siding
- Roof
- Shingle
- Parking
- Attached Garage, Garage Door Opener, Garage Faces Front, On Street
- Driveway
- Concrete, Paved
- Lot Description
- End Unit, Level, Wooded
- Elementary School
- Hawk Ridge
- Middle School
- Community House
- High School
- Ardrey Kell
- Builder Name
- David Weekly
- Total Property HLA
- 2424
Mortgage Calculator
 “ Based on information submitted to the MLS GRID as of . All data is obtained from various sources and may not have been verified by broker or MLS GRID. Supplied Open House Information is subject to change without notice. All information should be independently reviewed and verified for accuracy. Some IDX listings have been excluded from this website. Properties may or may not be listed by the office/agent presenting the information © 2024 Canopy MLS as distributed by MLS GRID”
“ Based on information submitted to the MLS GRID as of . All data is obtained from various sources and may not have been verified by broker or MLS GRID. Supplied Open House Information is subject to change without notice. All information should be independently reviewed and verified for accuracy. Some IDX listings have been excluded from this website. Properties may or may not be listed by the office/agent presenting the information © 2024 Canopy MLS as distributed by MLS GRID”

Last Updated:
