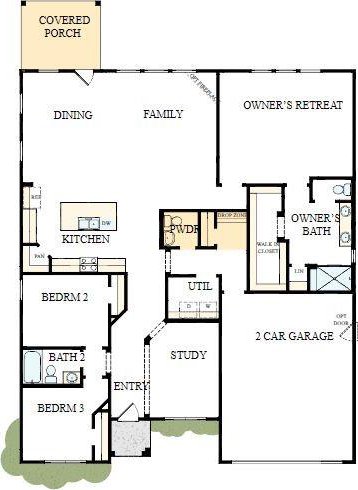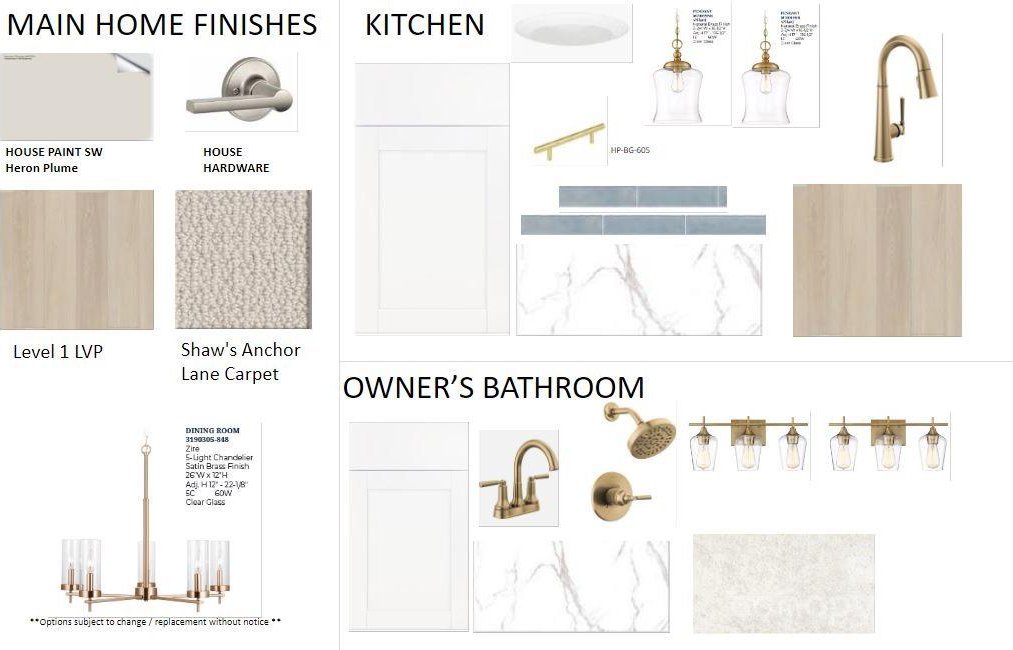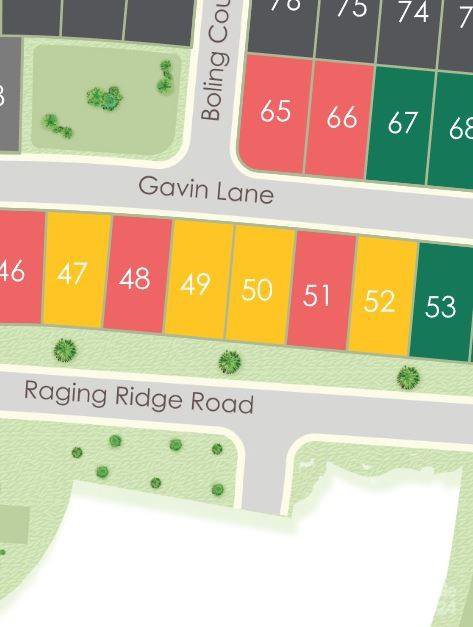3203 Gavin Lane, Harrisburg, NC 28075
- $486,243
- 3
- BD
- 3
- BA
- 2,150
- SqFt
Listing courtesy of David Weekley Homes
- List Price
- $486,243
- MLS#
- 4137727
- Status
- ACTIVE
- Days on Market
- 11
- Property Type
- Residential
- Year Built
- 2024
- Price Change
- ▲ $3,050 1716061796
- Bedrooms
- 3
- Bathrooms
- 3
- Full Baths
- 2
- Half Baths
- 1
- Lot Size
- 7,666
- Lot Size Area
- 0.176
- Living Area
- 2,150
- Sq Ft Total
- 2150
- County
- Cabarrus
- Subdivision
- Encore at Harmony
- Special Conditions
- None
Property Description
55+ Community. Style, comfort and top-quality construction make this new home in Encore at Harmony a great place to make your own! Achieve the lifestyle you’ve been dreaming of with this new home in Harrisburg, NC. At the heart of this new home is the open kitchen, dining and living spaces. The gourmet kitchen features crisp white cabinets, white quartz countertops and bronze finishes throughout. Your Owner's Retreat is a secluded sanctuary strategically located at the back of the home to offer plenty of privacy. Two bedrooms situated at the front of the home, connected by a jack and jill style full bathroom, offer ample space for guests or family members.Enjoy the perfect balance of privacy and connectivity in this well-designed layout. Effortless living awaits with the conveniently located laundry room, complete with a drop zone as you walk in through the garage. Say goodbye to cluttered entryways and hello to organized living with this thoughtful feature!
Additional Information
- Hoa Fee
- $240
- Hoa Fee Paid
- Monthly
- Community Features
- Fifty Five and Older, Outdoor Pool, Sidewalks
- Interior Features
- Kitchen Island, Open Floorplan, Pantry, Walk-In Closet(s)
- Floor Coverings
- Carpet, Tile, Vinyl
- Equipment
- Dishwasher, Gas Range, Microwave, Wall Oven
- Foundation
- Slab
- Main Level Rooms
- Bedroom(s)
- Laundry Location
- Laundry Room, Main Level
- Heating
- Natural Gas
- Water
- County Water
- Sewer
- County Sewer
- Exterior Construction
- Fiber Cement, Stone Veneer
- Roof
- Shingle
- Parking
- Driveway, Attached Garage
- Driveway
- Concrete, Paved
- Elementary School
- Unspecified
- Middle School
- Unspecified
- High School
- Unspecified
- Zoning
- RM
- New Construction
- Yes
- Builder Name
- David Weekley Home
- Total Property HLA
- 2150
Mortgage Calculator
 “ Based on information submitted to the MLS GRID as of . All data is obtained from various sources and may not have been verified by broker or MLS GRID. Supplied Open House Information is subject to change without notice. All information should be independently reviewed and verified for accuracy. Some IDX listings have been excluded from this website. Properties may or may not be listed by the office/agent presenting the information © 2024 Canopy MLS as distributed by MLS GRID”
“ Based on information submitted to the MLS GRID as of . All data is obtained from various sources and may not have been verified by broker or MLS GRID. Supplied Open House Information is subject to change without notice. All information should be independently reviewed and verified for accuracy. Some IDX listings have been excluded from this website. Properties may or may not be listed by the office/agent presenting the information © 2024 Canopy MLS as distributed by MLS GRID”

Last Updated:




