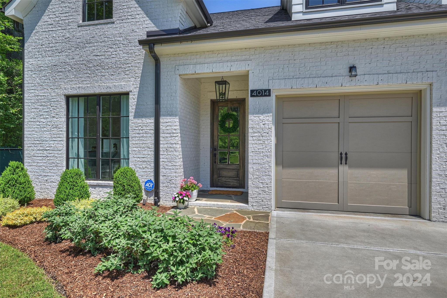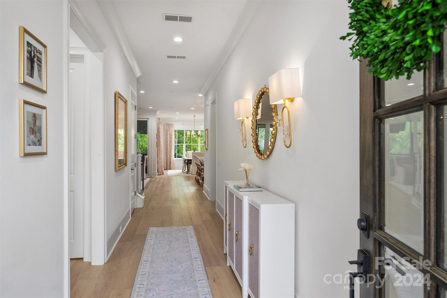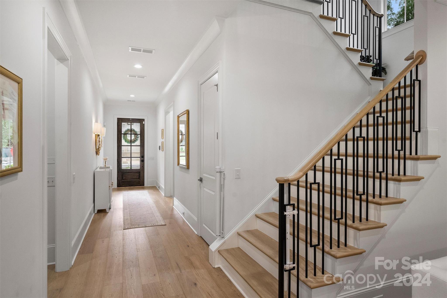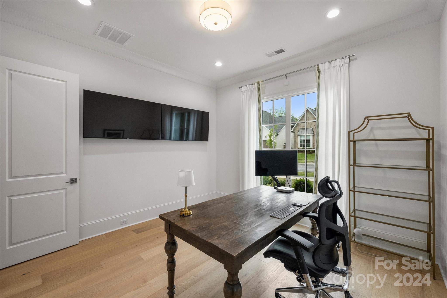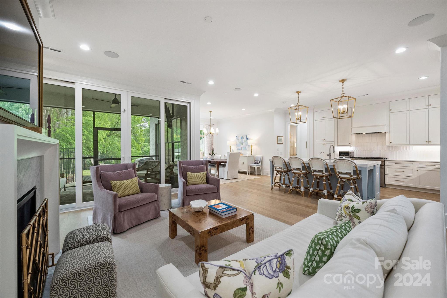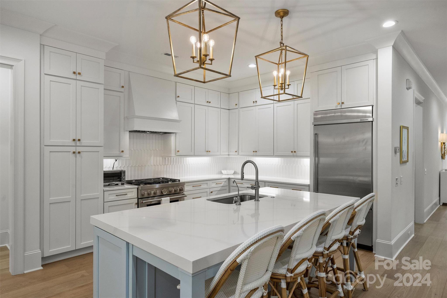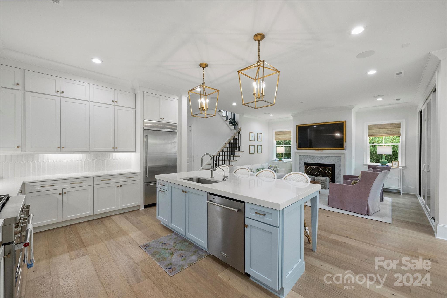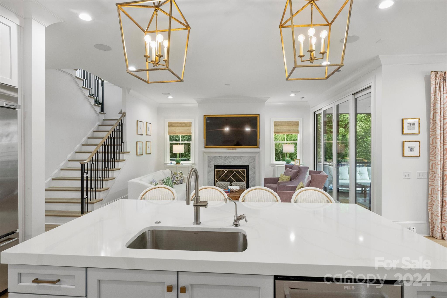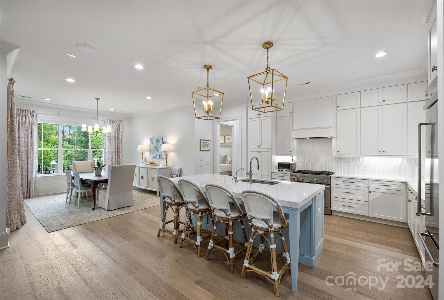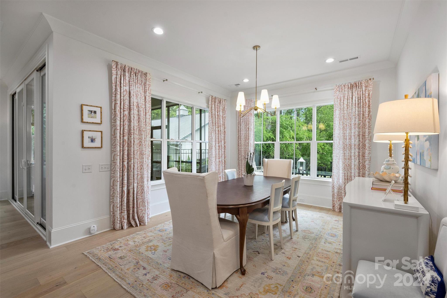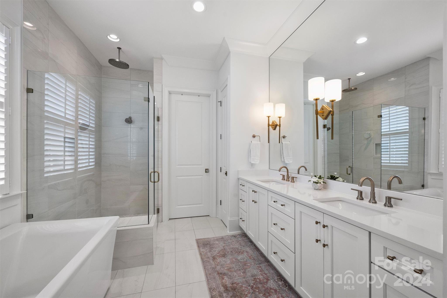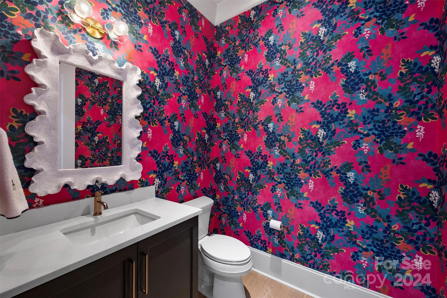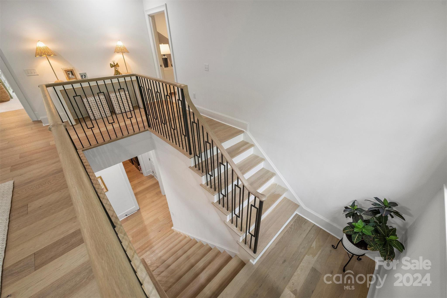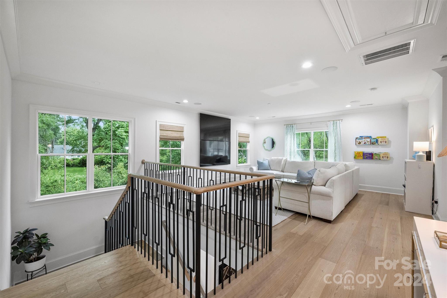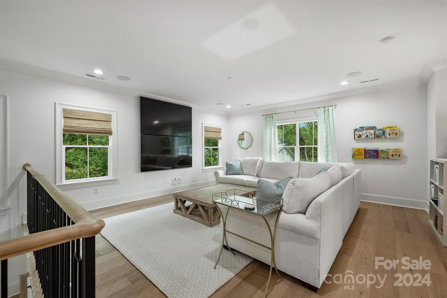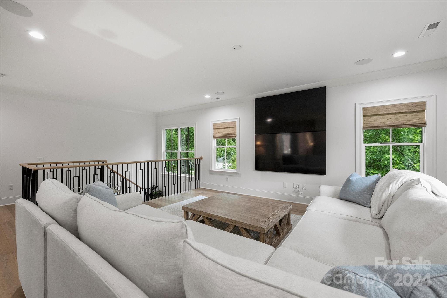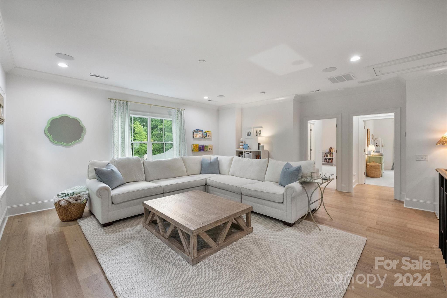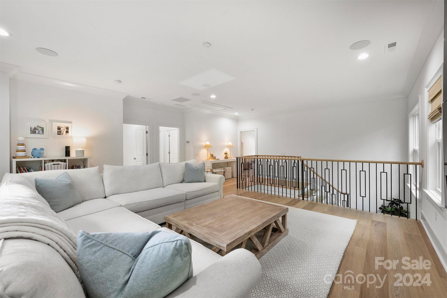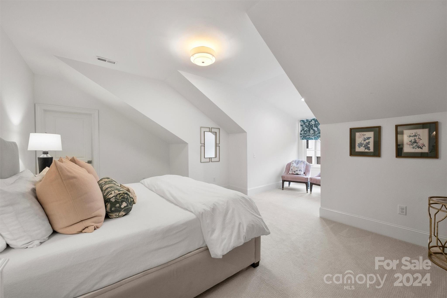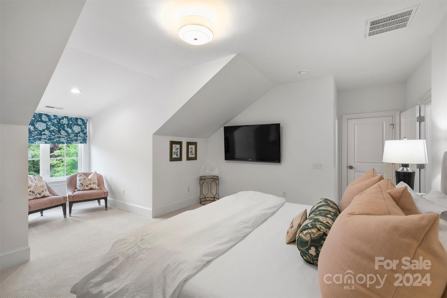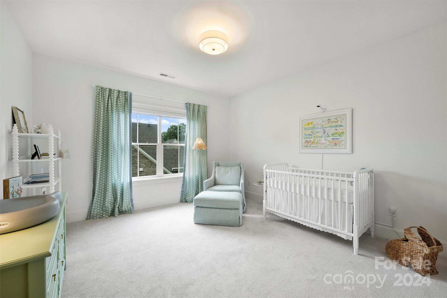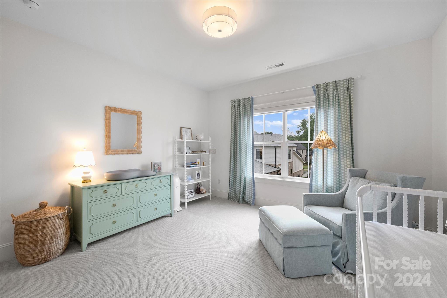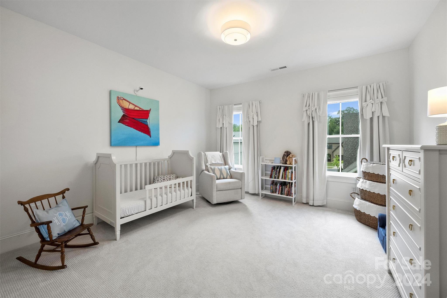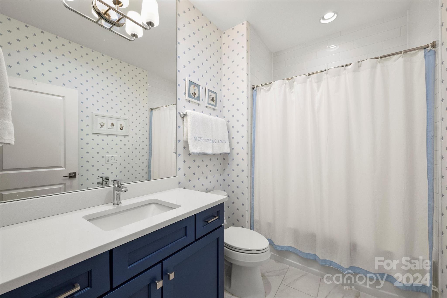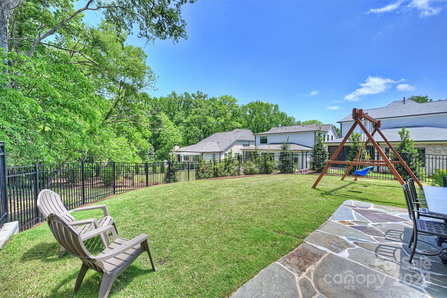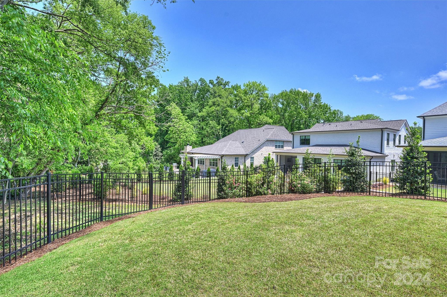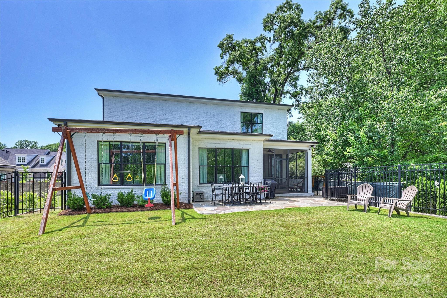4014 Jaeger Lane, Charlotte, NC 28211
- $1,625,000
- 5
- BD
- 5
- BA
- 3,734
- SqFt
Listing courtesy of Helen Adams Realty
- List Price
- $1,625,000
- MLS#
- 4137801
- Status
- PENDING
- Days on Market
- 10
- Property Type
- Residential
- Architectural Style
- European
- Year Built
- 2022
- Bedrooms
- 5
- Bathrooms
- 5
- Full Baths
- 4
- Half Baths
- 1
- Lot Size
- 8,712
- Lot Size Area
- 0.2
- Living Area
- 3,734
- Sq Ft Total
- 3734
- County
- Mecklenburg
- Subdivision
- The Enclave at Providence Park
- Special Conditions
- None
- Dom
- Yes
Property Description
Welcome to this stunning home that is absolutely immaculate, oozes w/designer finishes & boasts an abundance of natural light throughout! It is situated on a corner lot on a quiet street w/no traffic. This home offers a large open floor plan w/beautiful hardwood floors, a gorgeous kitchen w/large island, SS appliances, walk-in-pantry, & includes a water filtration system at the sink! The spacious primary suite located on main floor features a luxurious primary bath w/dual vanities, soaker tub & large walk-in-closet. Upstairs includes three bedrooms w/en-suite baths & a spacious loft which can function as additional living space/bonus/playroom, etc! The back yard is truly an extension of the inside & is perfect for enjoying all seasons in CLT w/a screened-in terrace & an extended stone patio for dining alfresco! Back yard features low maintenance landscaping & is fully fenced in. Walking distance to shops & restaurants in Strawberry Hill & minutes from SouthPark & Uptown!
Additional Information
- Hoa Fee
- $418
- Hoa Fee Paid
- Monthly
- Fireplace
- Yes
- Interior Features
- Attic Walk In, Kitchen Island, Open Floorplan, Walk-In Closet(s), Walk-In Pantry
- Floor Coverings
- Carpet, Tile, Wood
- Equipment
- Dishwasher, Oven, Refrigerator, Tankless Water Heater, Washer/Dryer
- Foundation
- Slab
- Main Level Rooms
- Primary Bedroom
- Laundry Location
- Laundry Room
- Heating
- Natural Gas
- Water
- City
- Sewer
- Public Sewer
- Exterior Features
- In-Ground Irrigation, Lawn Maintenance
- Exterior Construction
- Brick Full
- Parking
- Detached Garage
- Driveway
- Concrete, Paved
- Lot Description
- Corner Lot
- Elementary School
- Billingsville / Cotswold
- Middle School
- Alexander Graham
- High School
- Myers Park
- Builder Name
- Simonini
- Total Property HLA
- 3734
- Master on Main Level
- Yes
Mortgage Calculator
 “ Based on information submitted to the MLS GRID as of . All data is obtained from various sources and may not have been verified by broker or MLS GRID. Supplied Open House Information is subject to change without notice. All information should be independently reviewed and verified for accuracy. Some IDX listings have been excluded from this website. Properties may or may not be listed by the office/agent presenting the information © 2024 Canopy MLS as distributed by MLS GRID”
“ Based on information submitted to the MLS GRID as of . All data is obtained from various sources and may not have been verified by broker or MLS GRID. Supplied Open House Information is subject to change without notice. All information should be independently reviewed and verified for accuracy. Some IDX listings have been excluded from this website. Properties may or may not be listed by the office/agent presenting the information © 2024 Canopy MLS as distributed by MLS GRID”

Last Updated:


