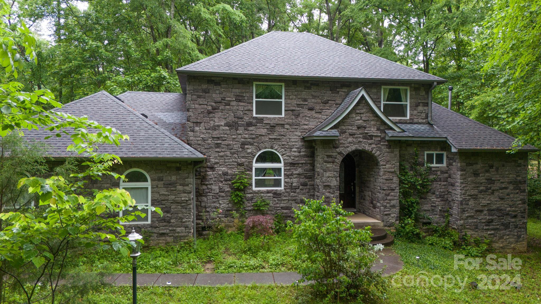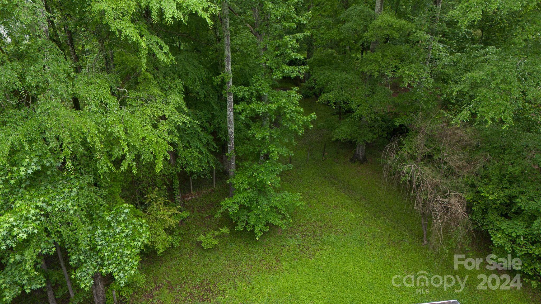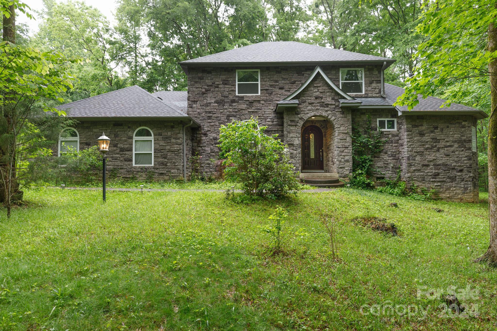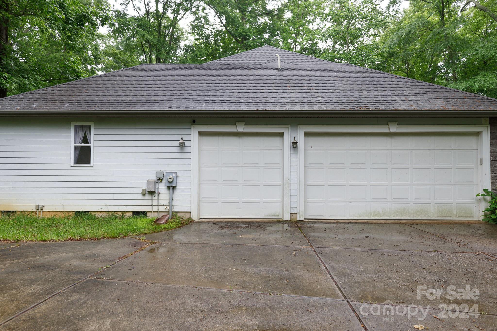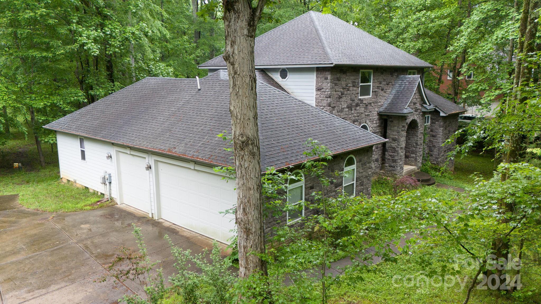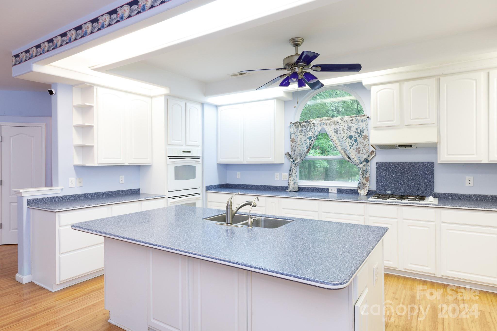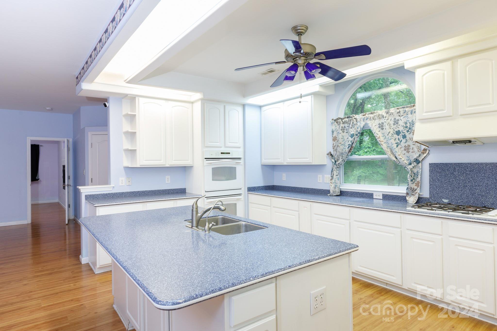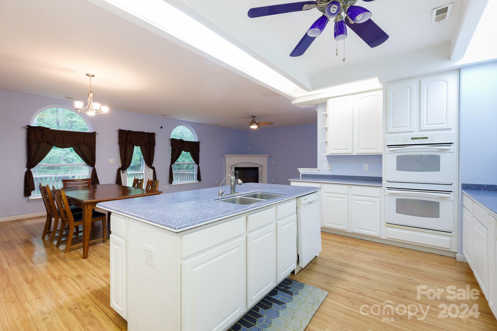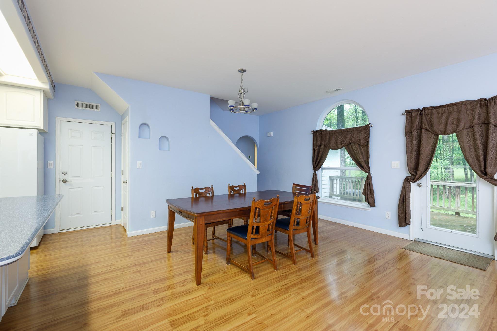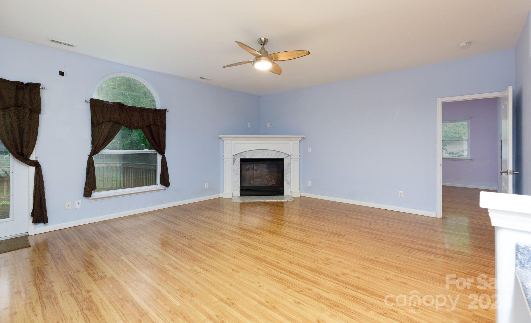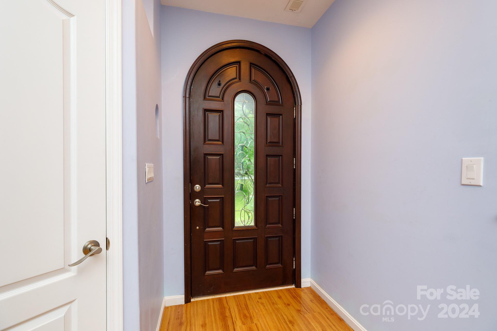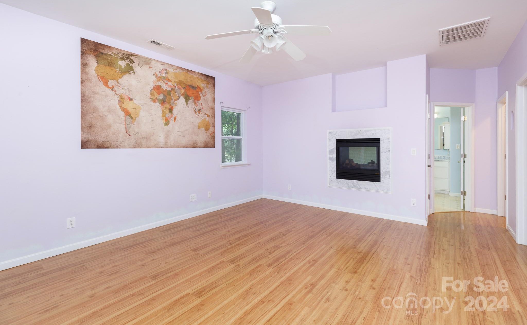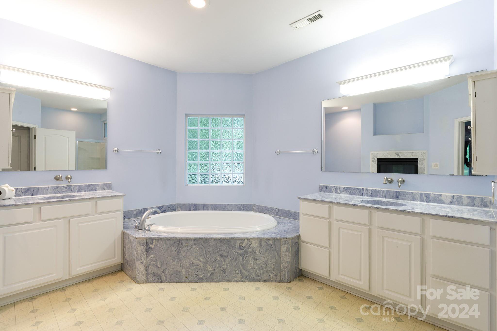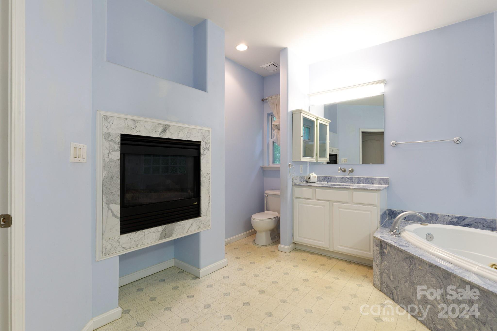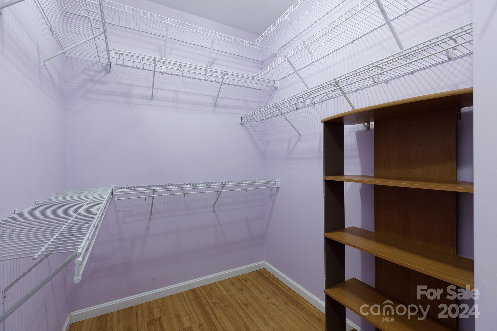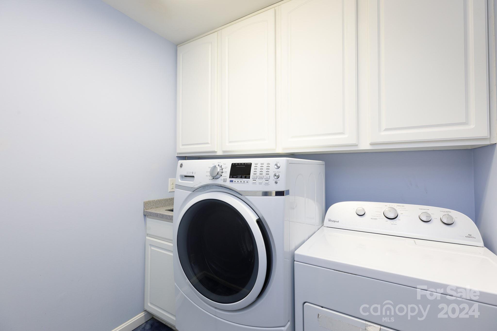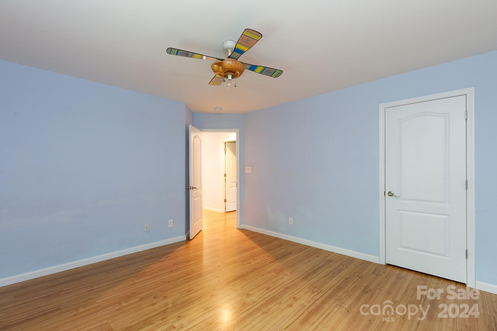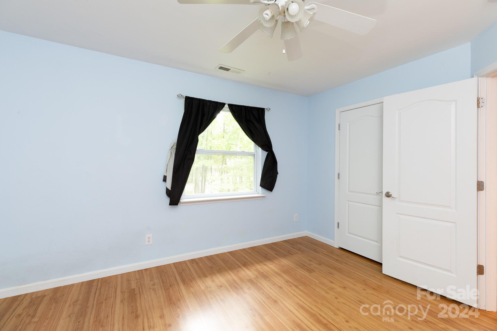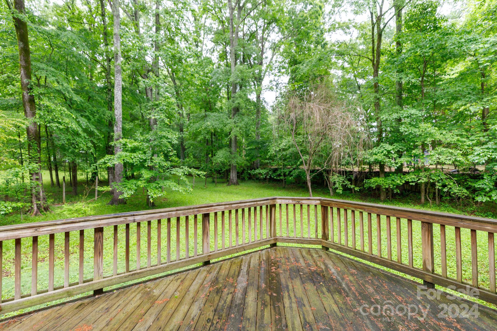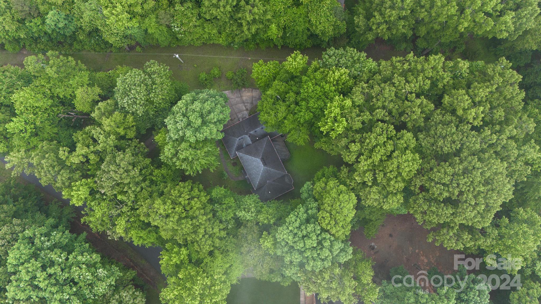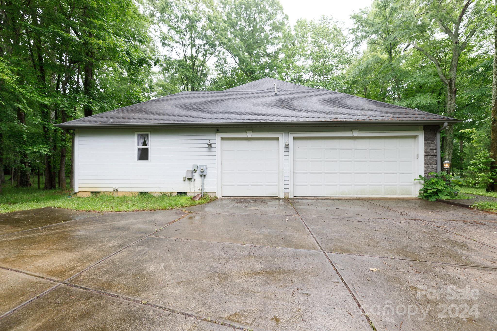3303 Greenhurst Drive, Matthews, NC 28104
- $649,990
- 5
- BD
- 3
- BA
- 2,627
- SqFt
Listing courtesy of RE/MAX Executive
- List Price
- $649,990
- MLS#
- 4137937
- Status
- ACTIVE UNDER CONTRACT
- Days on Market
- 11
- Property Type
- Residential
- Year Built
- 2004
- Bedrooms
- 5
- Bathrooms
- 3
- Full Baths
- 3
- Lot Size
- 60,983
- Lot Size Area
- 1.4
- Living Area
- 2,627
- Sq Ft Total
- 2627
- County
- Union
- Subdivision
- Lake Providence
- Special Conditions
- None
Property Description
Beautiful custom home in popular Weddington located on a large app. 1.4 acre private lot on a cul de sac. 5 bedroom 3 bath home was custom designed and built by the owners in 2004 and features 2 bedrooms and baths on the main level including a spacious master bedroom with a double sided fireplace that opens to both the bedroom and bath. Split bedroom plan offers a large guest BR with a walk in closet adjacent to a full bathroom. Large kitchen with lots of storage opens to a dining area and great room with a fireplace with gas logs. Lots of sitting room around the kitchen island. Upstairs are 3 spacious bedrooms that each have a walk in closet and each closet has an electric outlet. Full bath upstairs has 2 separate vanities, a private toilet area and a private tub/shower. Great layout for sharing. Rounded corners and wall mount lavatory faucets and wall niches and plant shelves along with an exquisite mahogany door complete the home. Be sure and view details in MLS attachments.
Additional Information
- Interior Features
- Attic Walk In, Breakfast Bar, Cable Prewire, Garden Tub, Kitchen Island, Open Floorplan, Pantry, Split Bedroom, Storage, Walk-In Closet(s), Walk-In Pantry
- Floor Coverings
- Linoleum, Hardwood
- Equipment
- Dishwasher, Electric Oven, Gas Cooktop, Gas Water Heater, Microwave, Plumbed For Ice Maker, Refrigerator, Wall Oven, Washer/Dryer
- Foundation
- Crawl Space
- Main Level Rooms
- Primary Bedroom
- Laundry Location
- Electric Dryer Hookup, Laundry Room, Main Level
- Heating
- Forced Air, Natural Gas
- Water
- Well
- Sewer
- Septic Installed
- Exterior Construction
- Stone Veneer
- Roof
- Shingle
- Parking
- Driveway
- Driveway
- Concrete, Paved
- Lot Description
- Cul-De-Sac, Wooded
- Elementary School
- Weddington
- Middle School
- Weddington
- High School
- Weddington
- Zoning
- AM6
- Total Property HLA
- 2627
- Master on Main Level
- Yes
Mortgage Calculator
 “ Based on information submitted to the MLS GRID as of . All data is obtained from various sources and may not have been verified by broker or MLS GRID. Supplied Open House Information is subject to change without notice. All information should be independently reviewed and verified for accuracy. Some IDX listings have been excluded from this website. Properties may or may not be listed by the office/agent presenting the information © 2024 Canopy MLS as distributed by MLS GRID”
“ Based on information submitted to the MLS GRID as of . All data is obtained from various sources and may not have been verified by broker or MLS GRID. Supplied Open House Information is subject to change without notice. All information should be independently reviewed and verified for accuracy. Some IDX listings have been excluded from this website. Properties may or may not be listed by the office/agent presenting the information © 2024 Canopy MLS as distributed by MLS GRID”

Last Updated:
