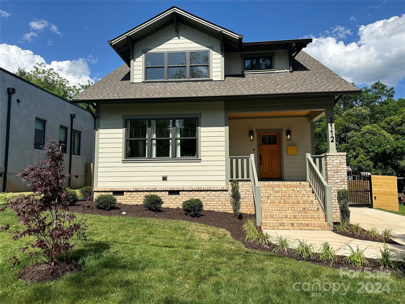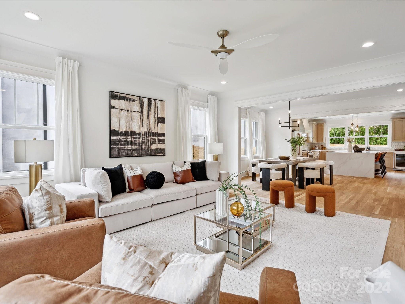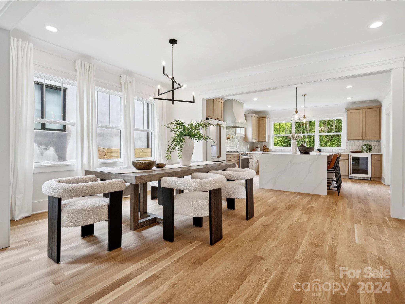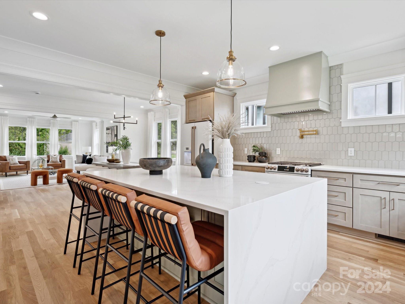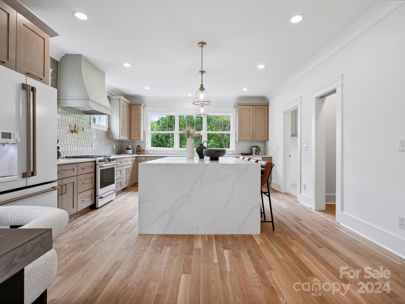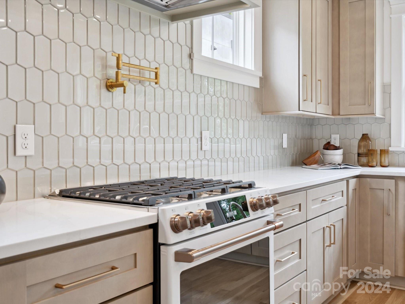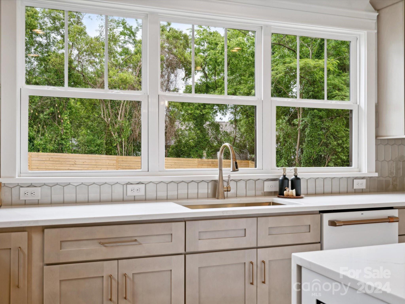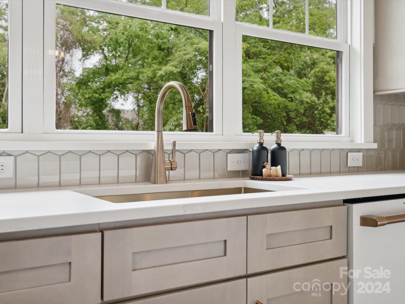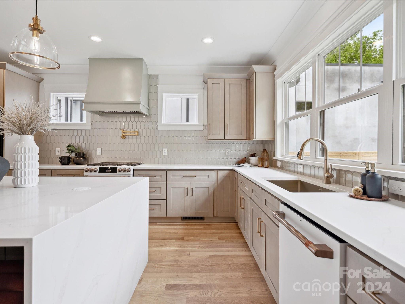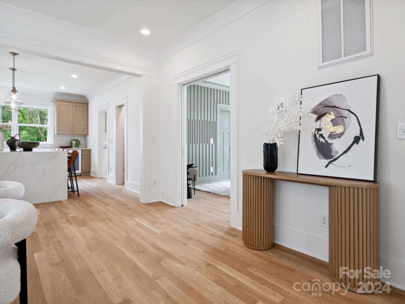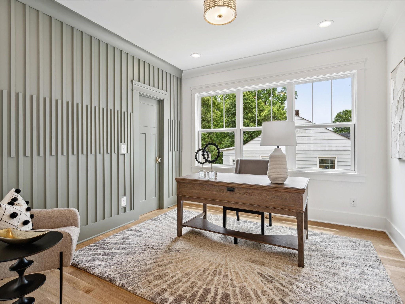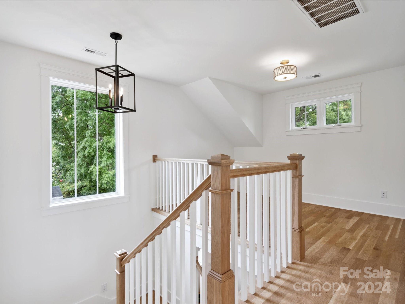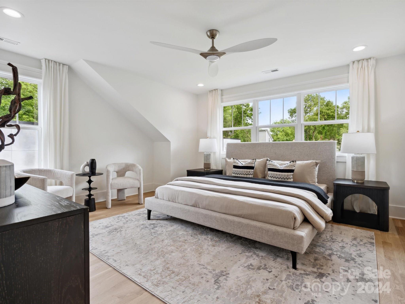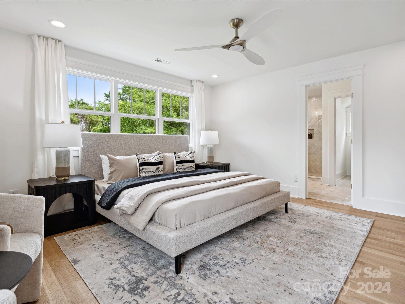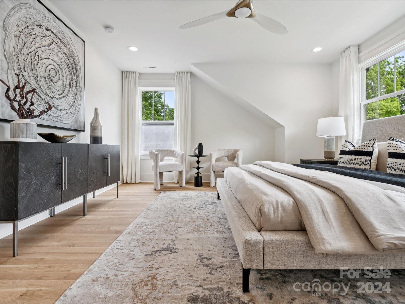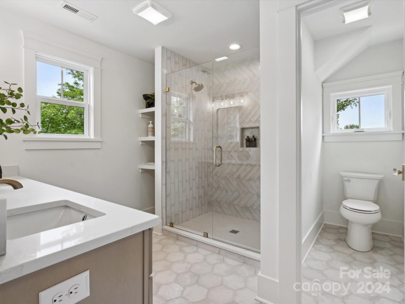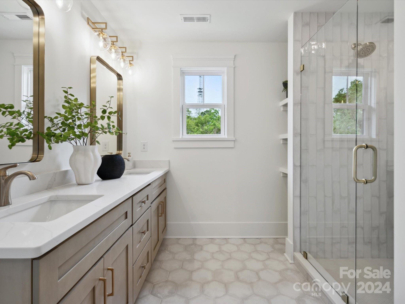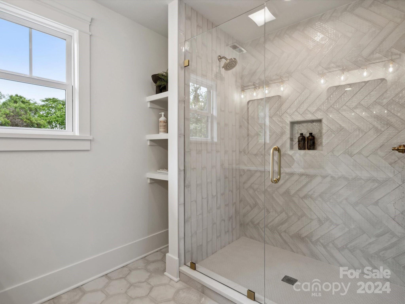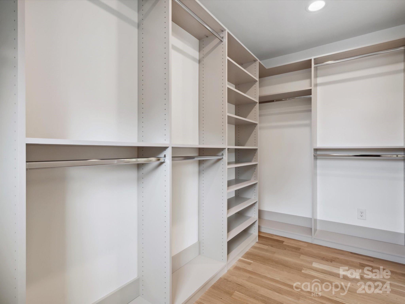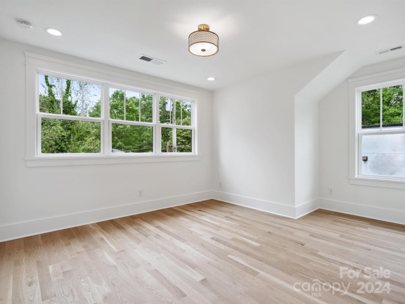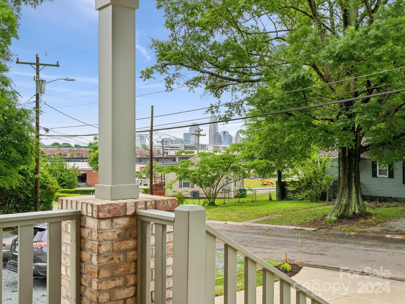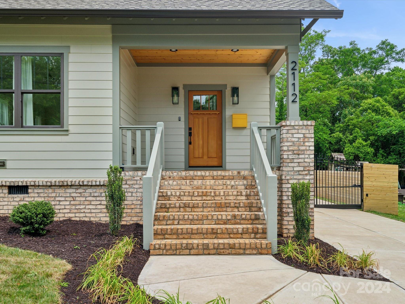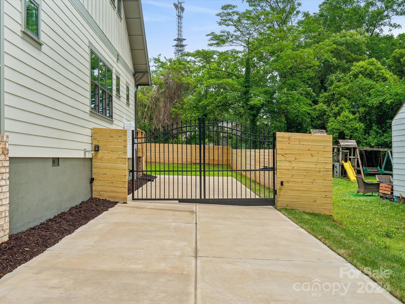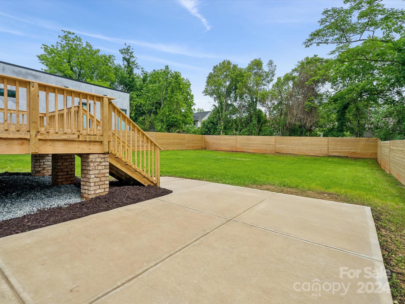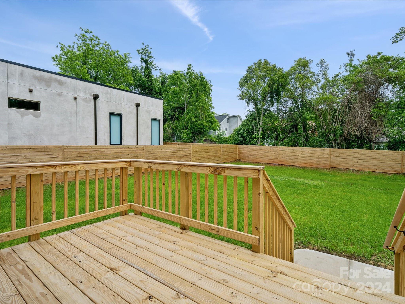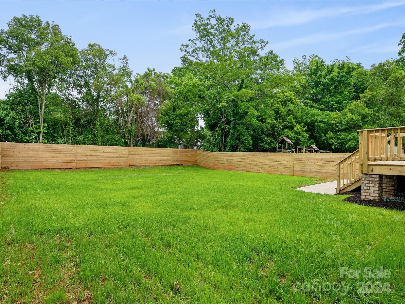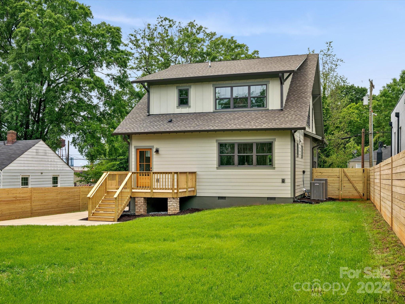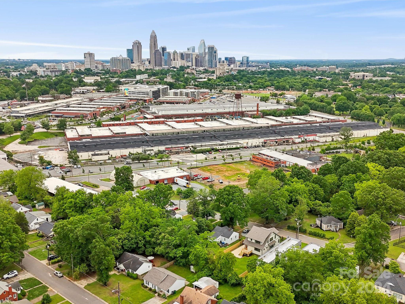2112 Vanderbilt Road, Charlotte, NC 28206
- $874,990
- 4
- BD
- 3
- BA
- 2,394
- SqFt
Listing courtesy of National Real Estate
- List Price
- $874,990
- MLS#
- 4137974
- Status
- ACTIVE
- Days on Market
- 9
- Property Type
- Residential
- Architectural Style
- Arts and Crafts
- Year Built
- 2024
- Bedrooms
- 4
- Bathrooms
- 3
- Full Baths
- 3
- Lot Size
- 9,583
- Lot Size Area
- 0.22
- Living Area
- 2,394
- Sq Ft Total
- 2394
- County
- Mecklenburg
- Subdivision
- Druid Hills
- Special Conditions
- None
Property Description
Magnificent new construction custom bungalow with skyline views of uptown Charlotte. This period-inspired Arts & Craft style home is located 1 block from Camp Northend. Immediately upon entering this spectacular home, you are greeted by charming curb appeal & rocking chair front porch. Step inside to an open floorplan with gorgeous white oak hardwood floors on both levels, custom trim and woodworking throughout, spacious rooms, and a main level office/bedroom with full bathroom. This home is a truly custom masterpiece with designer finishes galore mixed with heavy custom moldings and trim to create a modern yet timeless look. Out back, this home boasts a deck overlooking your fenced backyard perfect for summer with the only access being a private electric driveway gate providing security and privacy. Inside you will marvel at the chefs kitchen with large quartz island with waterfall edge, shaker cabinets and white stainless appliances with gold accents and custom-made hood. A must see!
Additional Information
- Interior Features
- Attic Stairs Pulldown, Drop Zone, Entrance Foyer, Kitchen Island, Open Floorplan, Walk-In Closet(s), Walk-In Pantry
- Floor Coverings
- Tile, Wood
- Equipment
- Bar Fridge, Convection Oven, Dishwasher, Disposal, Exhaust Hood, Gas Range, Microwave, Plumbed For Ice Maker, Refrigerator, Self Cleaning Oven, Tankless Water Heater
- Foundation
- Crawl Space
- Laundry Location
- Electric Dryer Hookup, Mud Room, Main Level, Washer Hookup
- Heating
- Central, Forced Air, Heat Pump, Natural Gas
- Water
- City
- Sewer
- Public Sewer
- Exterior Construction
- Fiber Cement
- Roof
- Shingle
- Parking
- Driveway, Electric Gate, Keypad Entry
- Driveway
- Concrete, Paved
- Lot Description
- Cleared, Infill Lot
- Elementary School
- Druid Hills
- Middle School
- Druid Hills Academy
- High School
- West Charlotte
- New Construction
- Yes
- Builder Name
- Iconic Builders
- Total Property HLA
- 2394
Mortgage Calculator
 “ Based on information submitted to the MLS GRID as of . All data is obtained from various sources and may not have been verified by broker or MLS GRID. Supplied Open House Information is subject to change without notice. All information should be independently reviewed and verified for accuracy. Some IDX listings have been excluded from this website. Properties may or may not be listed by the office/agent presenting the information © 2024 Canopy MLS as distributed by MLS GRID”
“ Based on information submitted to the MLS GRID as of . All data is obtained from various sources and may not have been verified by broker or MLS GRID. Supplied Open House Information is subject to change without notice. All information should be independently reviewed and verified for accuracy. Some IDX listings have been excluded from this website. Properties may or may not be listed by the office/agent presenting the information © 2024 Canopy MLS as distributed by MLS GRID”

Last Updated:
