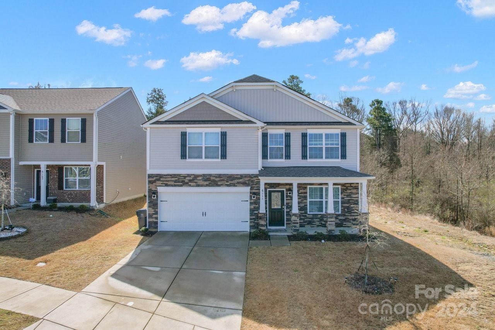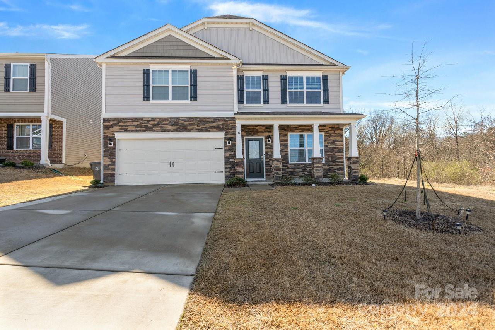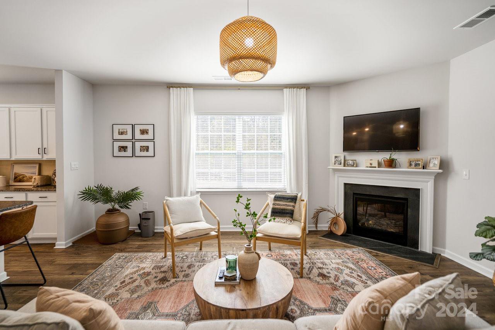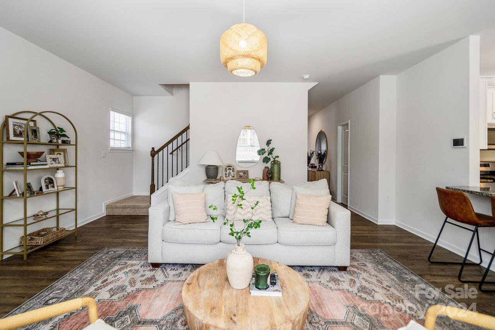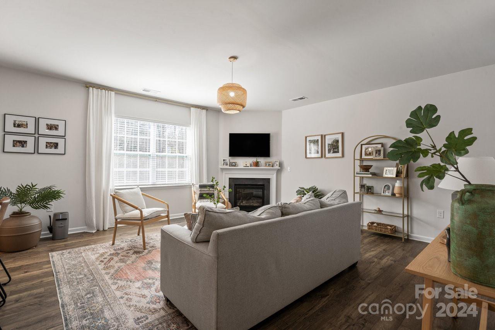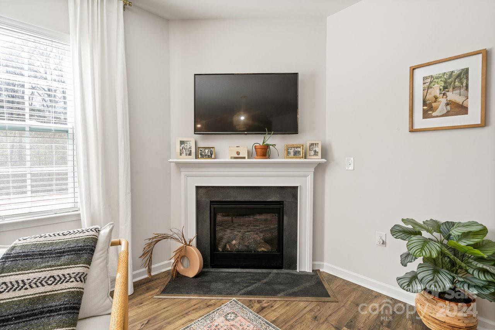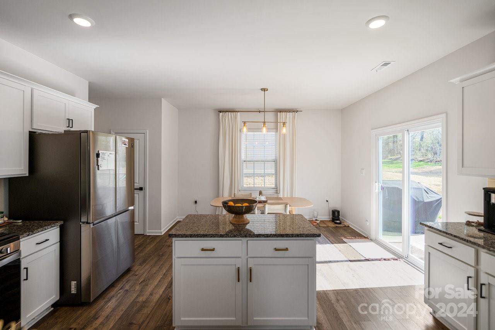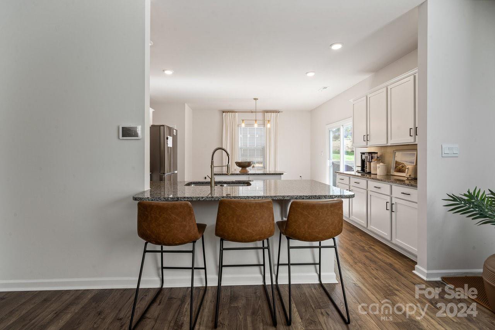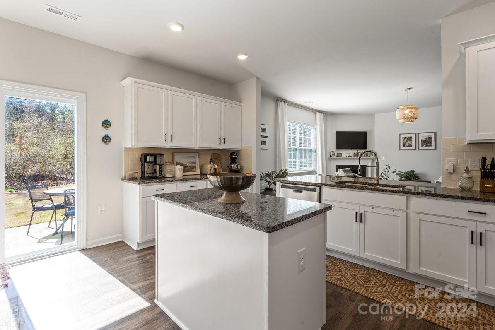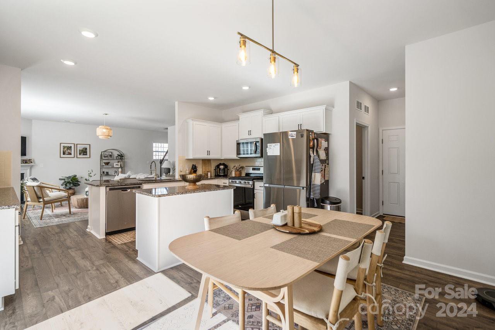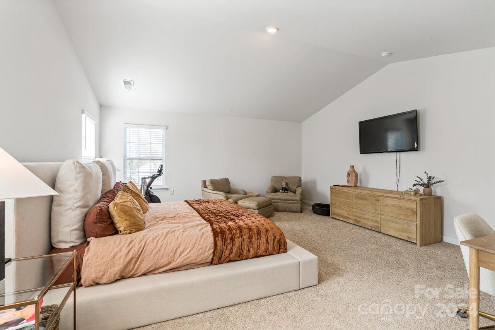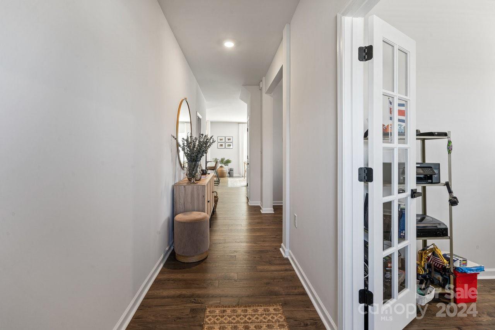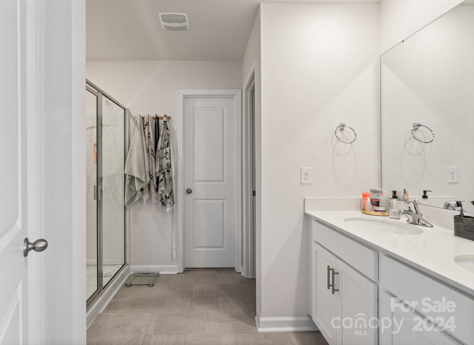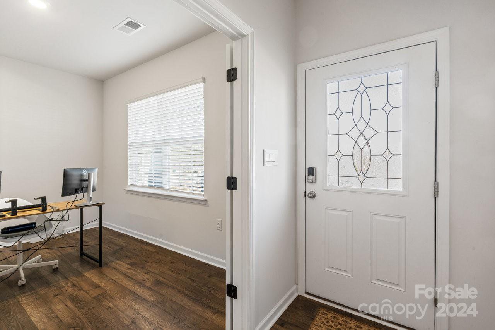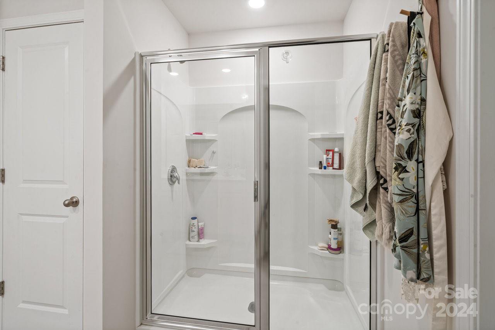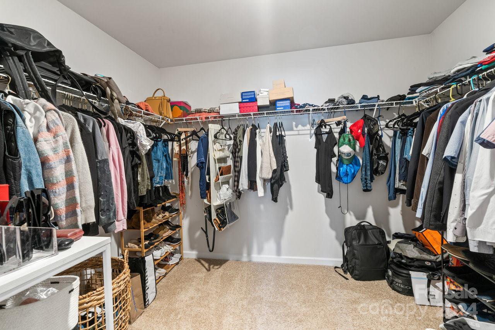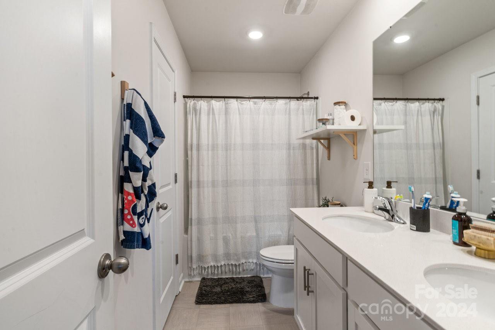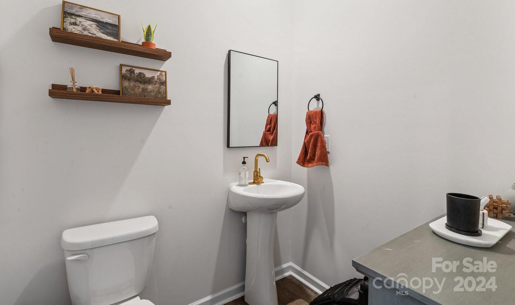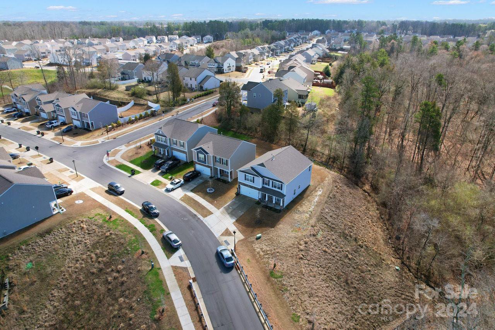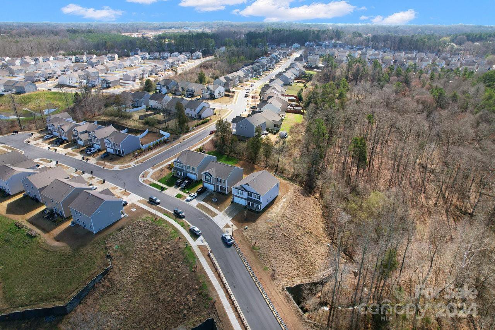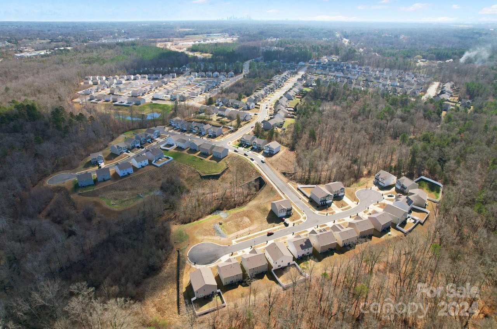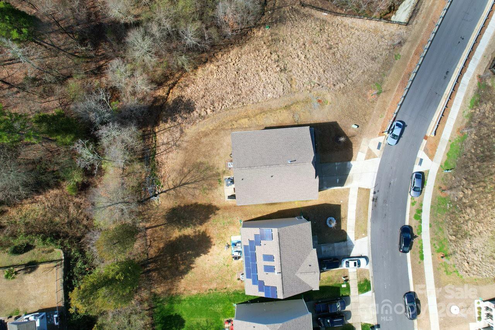6111 Fort Bend Drive, Charlotte, NC 28214
- $470,000
- 4
- BD
- 3
- BA
- 2,800
- SqFt
Listing courtesy of Lifestyle International Realty
- List Price
- $470,000
- MLS#
- 4138136
- Status
- ACTIVE UNDER CONTRACT
- Days on Market
- 11
- Property Type
- Residential
- Year Built
- 2021
- Bedrooms
- 4
- Bathrooms
- 3
- Full Baths
- 2
- Half Baths
- 1
- Lot Size
- 6,534
- Lot Size Area
- 0.15
- Living Area
- 2,800
- Sq Ft Total
- 2800
- County
- Mecklenburg
- Subdivision
- Belmeade Crossing
- Special Conditions
- None
Property Description
Welcome Home to Space, Comfort, and Convenience! Discover your perfect haven in this spacious and inviting home, boasting over 2800 square feet of living space that's just waiting for memories to be made. With 4 bedrooms, 2.5 baths, a flex room, a formal dining area and a cozy loft for lazy Sunday mornings, there's room for everyone and every activity. The primary bedroom is a true retreat, featuring vaulted ceilings and an en-suite bathroom. The open floor plan ensures that whether you're cooking, dining, or lounging, you're never too far from where the action is. Situated on a corner lot with the bonus of no neighbors behind, you'll enjoy privacy and a sense of openness. Minutes from the Whitewater Center, the airport, and I-485, you're perfectly positioned for work, play, and everything in between.This isn't just any house—it's a place to call home, where comfort meets convenience, and where your family can grow. All that's missing is you!!
Additional Information
- Hoa Fee
- $500
- Hoa Fee Paid
- Annually
- Fireplace
- Yes
- Floor Coverings
- Carpet, Vinyl
- Equipment
- Dishwasher, Disposal, Gas Range, Microwave, Oven
- Foundation
- Slab
- Main Level Rooms
- Kitchen
- Laundry Location
- Electric Dryer Hookup, Laundry Room, Upper Level, Washer Hookup
- Heating
- Central, Heat Pump
- Water
- City
- Sewer
- Public Sewer
- Exterior Construction
- Stone Veneer, Vinyl
- Parking
- Driveway, Attached Garage
- Driveway
- Concrete, Paved
- Elementary School
- Unspecified
- Middle School
- Unspecified
- High School
- Unspecified
- Builder Name
- DR Horton
- Total Property HLA
- 2800
Mortgage Calculator
 “ Based on information submitted to the MLS GRID as of . All data is obtained from various sources and may not have been verified by broker or MLS GRID. Supplied Open House Information is subject to change without notice. All information should be independently reviewed and verified for accuracy. Some IDX listings have been excluded from this website. Properties may or may not be listed by the office/agent presenting the information © 2024 Canopy MLS as distributed by MLS GRID”
“ Based on information submitted to the MLS GRID as of . All data is obtained from various sources and may not have been verified by broker or MLS GRID. Supplied Open House Information is subject to change without notice. All information should be independently reviewed and verified for accuracy. Some IDX listings have been excluded from this website. Properties may or may not be listed by the office/agent presenting the information © 2024 Canopy MLS as distributed by MLS GRID”

Last Updated:
